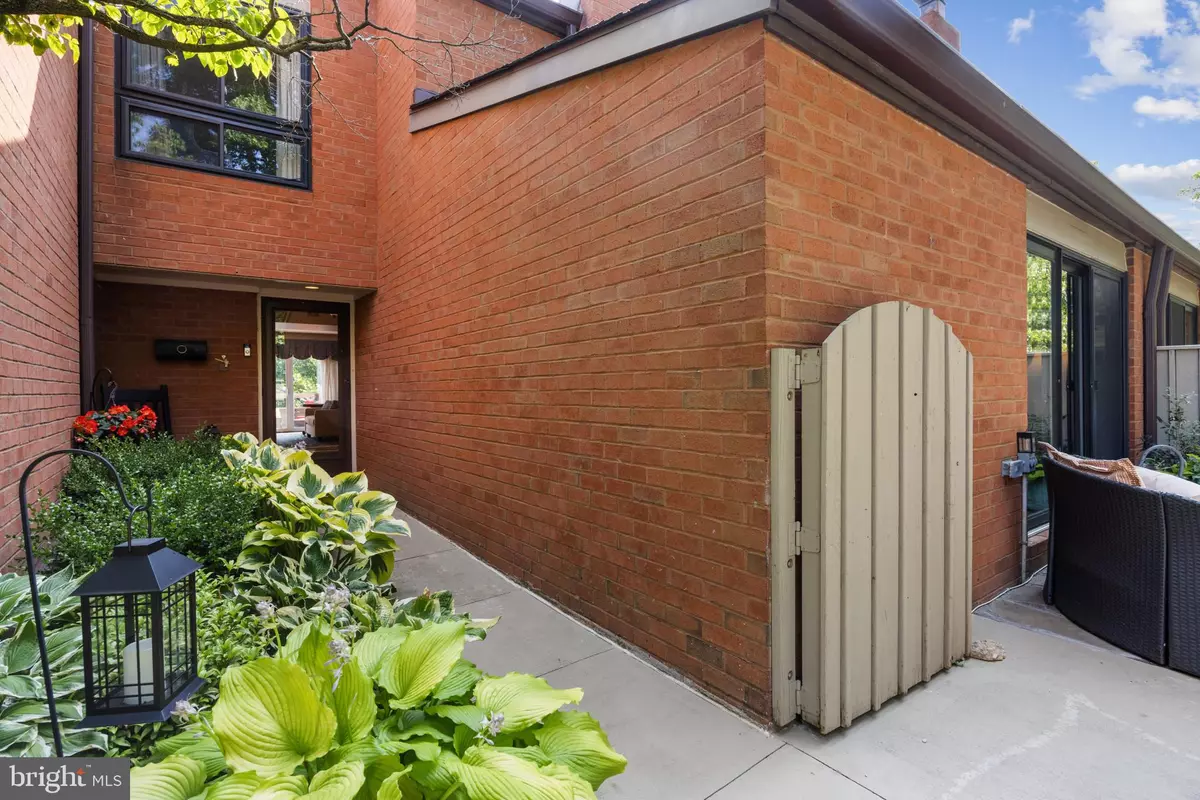$461,000
$459,900
0.2%For more information regarding the value of a property, please contact us for a free consultation.
18 STREAM RUN CT Lutherville Timonium, MD 21093
3 Beds
3 Baths
3,747 SqFt
Key Details
Sold Price $461,000
Property Type Townhouse
Sub Type Interior Row/Townhouse
Listing Status Sold
Purchase Type For Sale
Square Footage 3,747 sqft
Price per Sqft $123
Subdivision Deerfox
MLS Listing ID MDBC2068080
Sold Date 07/27/23
Style Contemporary
Bedrooms 3
Full Baths 2
Half Baths 1
HOA Fees $350/mo
HOA Y/N Y
Abv Grd Liv Area 2,142
Originating Board BRIGHT
Year Built 1978
Annual Tax Amount $5,795
Tax Year 2022
Lot Size 3,668 Sqft
Acres 0.08
Property Sub-Type Interior Row/Townhouse
Property Description
A lovely, 3-Level home in the coveted and graceful Deer Fox Community, a home within 33+ acres of green rolling hills with a mature tree canopy throughout. The community roads are all private. The area is a sanctuary for many birds owls, deer, foxes, and rabbits. All homes are strategically situated for maximum privacy. This home includes nearly 3000 square feet of living space with Brazilian Hardwood Floors in the combined Living and formal Dining space. These rooms have wide sliding glass doors that lead to the deck that runs the full width of the home, gracefully shielded from the sun by an automatic awning over the sitting area. This is a wonderful extension of the living and dining space throughout the warmer seasons for al fresco dining and entertaining, or just for reading the morning paper or a good book. The kitchen has lovely built-ins including a desk outfitted with electric, cable, and landline connections. Steps away is the den with a wood-burning fireplace that opens to a wide sliding door to the oasis of the front courtyard. There is a running fountain. beautiful plantings that surround the newly constructed stone courtyard. The extra-wide chaise with an awning is being left for the new owner(s).
Going upstairs, the oriental carpet runner, held in place with formal brass rods also will stay. The upper level is carpeted throughout. The primary bedroom is complete with an ensuite bath with a large walk-in closet outfitted with California Closets wood organizers and a separate shower room. The front bedrooms are fully carpeted and both have large closets. The larger bedroom has an office "nook" with a built-in desk.
The lower level is fully finished and carpeted. It includes an office with a wall of bookshelves that will stay.
In addition there is a family/sitting/TV room along with a game area ideal for table games . It is all open and can be reconfigured to suit your needs. This area also has a sliding glass door that opens to the outside lower patio and storage area. The Seller has outfitted this outdoor space with a fire pit and chairs, a favorite gathering space for those fall nights. The area is fully fenced creating a very private space for additional entertaining. Deer Fox is a unique community of 65 townhouses nestled in a quiet space with private roads and sits within its own bit of forest close to the Loch Raven Reservoir. off of Pot Spring Road.
Location
State MD
County Baltimore
Zoning DR-2
Direction West
Rooms
Other Rooms Living Room, Dining Room, Primary Bedroom, Bedroom 2, Bedroom 3, Kitchen, Family Room, Laundry, Storage Room, Utility Room, Attic
Basement Other, Daylight, Partial
Interior
Interior Features Family Room Off Kitchen, Kitchen - Table Space, Dining Area, Window Treatments, Primary Bath(s), Wood Floors, Floor Plan - Open
Hot Water Electric
Heating Heat Pump(s)
Cooling Central A/C, Ceiling Fan(s), Programmable Thermostat
Flooring Solid Hardwood, Partially Carpeted, Tile/Brick
Fireplaces Number 1
Fireplaces Type Screen
Equipment Washer/Dryer Hookups Only, Dishwasher, Disposal, Dryer, Exhaust Fan, Humidifier, Icemaker, Microwave, Oven - Self Cleaning, Oven/Range - Electric, Refrigerator
Fireplace Y
Window Features Sliding,Vinyl Clad
Appliance Washer/Dryer Hookups Only, Dishwasher, Disposal, Dryer, Exhaust Fan, Humidifier, Icemaker, Microwave, Oven - Self Cleaning, Oven/Range - Electric, Refrigerator
Heat Source Electric
Exterior
Exterior Feature Deck(s), Patio(s)
Fence Board
Utilities Available Cable TV Available, Electric Available, Phone Connected, Sewer Available, Under Ground, Phone Available
Amenities Available Common Grounds, Pool - Outdoor
Water Access N
View Courtyard, Trees/Woods
Roof Type Asphalt
Street Surface Access - On Grade,Black Top,Paved
Accessibility None
Porch Deck(s), Patio(s)
Road Frontage Private
Garage N
Building
Lot Description Backs to Trees, Backs - Open Common Area, Front Yard, Rear Yard, Landscaping, Private
Story 3
Foundation Block, Brick/Mortar
Sewer Public Sewer
Water Public
Architectural Style Contemporary
Level or Stories 3
Additional Building Above Grade, Below Grade
Structure Type Cathedral Ceilings,Dry Wall
New Construction N
Schools
Elementary Schools Timonium
Middle Schools Ridgely
High Schools Dulaney
School District Baltimore County Public Schools
Others
Pets Allowed Y
HOA Fee Include Common Area Maintenance,Management,Pool(s),Reserve Funds,Road Maintenance,Sewer,Snow Removal,Trash,Water
Senior Community No
Tax ID 04081700014947
Ownership Fee Simple
SqFt Source Assessor
Security Features Monitored,Security System,Smoke Detector
Acceptable Financing Cash, Contract, Conventional
Horse Property N
Listing Terms Cash, Contract, Conventional
Financing Cash,Contract,Conventional
Special Listing Condition Standard
Pets Allowed Dogs OK, Number Limit
Read Less
Want to know what your home might be worth? Contact us for a FREE valuation!

Our team is ready to help you sell your home for the highest possible price ASAP

Bought with Peter Dischinger • Berkshire Hathaway HomeServices Homesale Realty
GET MORE INFORMATION





