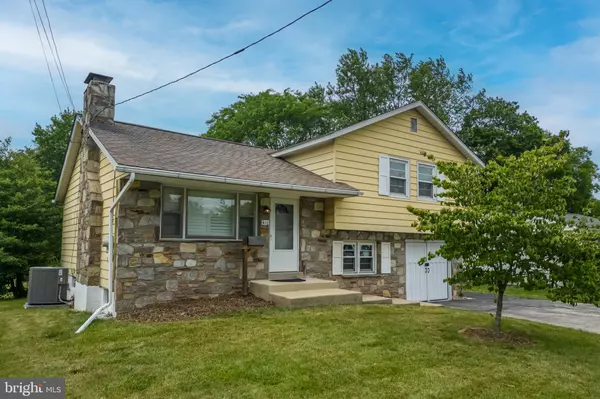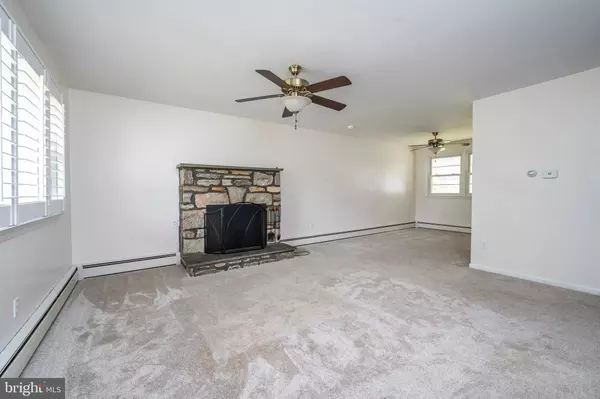$400,500
$375,000
6.8%For more information regarding the value of a property, please contact us for a free consultation.
610 S VALLEY FORGE RD Lansdale, PA 19446
4 Beds
2 Baths
2,102 SqFt
Key Details
Sold Price $400,500
Property Type Single Family Home
Sub Type Detached
Listing Status Sold
Purchase Type For Sale
Square Footage 2,102 sqft
Price per Sqft $190
Subdivision None Available
MLS Listing ID PAMC2075742
Sold Date 07/24/23
Style Split Level
Bedrooms 4
Full Baths 1
Half Baths 1
HOA Y/N N
Abv Grd Liv Area 1,582
Originating Board BRIGHT
Year Built 1959
Annual Tax Amount $5,527
Tax Year 2022
Lot Size 0.354 Acres
Acres 0.35
Lot Dimensions 70.00 x 0.00
Property Description
Welcome to this well maintained, solid built, split level home in Lansdale. As you enter the front door you will see the open floor plan. The living room has a fireplace, newer carpet and plantation blinds. On this level is also the dining room and kitchen. The carpet on the main level, steps and upstairs was replaced about a year ago, however, under that is solid oak flooring that could be exposed and refinished. When you go upstairs, you will find 3 nice sized bedrooms and a full bath. In the attic is where the newer HVAC (July 2020) and extra storage can be found. Head back down two floors and there is a half bath, laundry area, flex space and the main bedroom. There is also an outside exit door to the back covered porch. One level down is the basement that is unfinished and the oil tank, heater and electric panel are located there. Outside is a nice large, level back yard where you will also have access to your oversized 2 car garage. Conveniently located close to the heart of Lansdale, Montgomeryville and main roads to get where you want to go! Professional photos will be uploaded on Thursday.
Location
State PA
County Montgomery
Area Lansdale Boro (10611)
Zoning 1101 RES: 1 FAM
Rooms
Basement Partial, Poured Concrete
Interior
Hot Water Electric
Heating Baseboard - Hot Water
Cooling Central A/C
Flooring Carpet, Solid Hardwood, Laminate Plank, Concrete
Fireplaces Number 1
Fireplaces Type Wood
Furnishings No
Fireplace Y
Heat Source Oil
Laundry Lower Floor
Exterior
Parking Features Garage - Front Entry
Garage Spaces 6.0
Water Access N
Roof Type Architectural Shingle
Accessibility 2+ Access Exits
Total Parking Spaces 6
Garage Y
Building
Story 4
Foundation Block
Sewer Public Sewer
Water Public
Architectural Style Split Level
Level or Stories 4
Additional Building Above Grade, Below Grade
Structure Type Plaster Walls,Dry Wall,Block Walls
New Construction N
Schools
School District North Penn
Others
Pets Allowed Y
Senior Community No
Tax ID 11-00-17660-005
Ownership Fee Simple
SqFt Source Assessor
Acceptable Financing FHA, VA, Conventional, Cash
Horse Property N
Listing Terms FHA, VA, Conventional, Cash
Financing FHA,VA,Conventional,Cash
Special Listing Condition Standard
Pets Allowed No Pet Restrictions
Read Less
Want to know what your home might be worth? Contact us for a FREE valuation!

Our team is ready to help you sell your home for the highest possible price ASAP

Bought with Diane Sarkisian • RE/MAX Action Realty-Horsham

GET MORE INFORMATION





