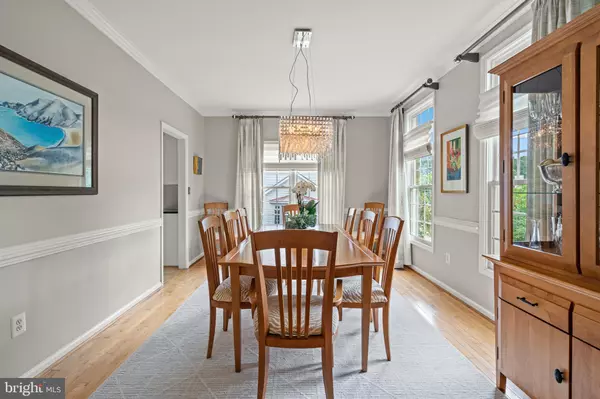$1,100,000
$1,100,000
For more information regarding the value of a property, please contact us for a free consultation.
6223 JEAN LOUISE WAY Alexandria, VA 22310
5 Beds
5 Baths
4,067 SqFt
Key Details
Sold Price $1,100,000
Property Type Single Family Home
Sub Type Detached
Listing Status Sold
Purchase Type For Sale
Square Footage 4,067 sqft
Price per Sqft $270
Subdivision Valley View Manor
MLS Listing ID VAFX2125026
Sold Date 07/18/23
Style Colonial
Bedrooms 5
Full Baths 4
Half Baths 1
HOA Fees $53/qua
HOA Y/N Y
Abv Grd Liv Area 2,867
Originating Board BRIGHT
Year Built 1998
Annual Tax Amount $10,211
Tax Year 2023
Lot Size 0.287 Acres
Acres 0.29
Property Description
Welcome to your forever home. This gracious center hall colonial has it all - inside and out. When you enter this home you are greeted by the formal entertaining space - a separate dining room with elegant molding and able to fit a large table as well as space for your buffet. Across the foyer is a lovely sitting room ready to become whatever your imagination can come up with. Off of the dining room is the chef's kitchen with island, white cabinets, granite countertops, stainless steel appliances, gas range with exhaust hood and adorable window seat perfect for morning coffee or a glass of wine as you watch the chef cook. Past the large breakfast bar that seats 4 is the cozy family room. Surrounded by windows on 2 sides this bright and spacious room also has a floor to ceiling stone fireplace flanked by built ins and a french door leading to the back deck. But thats not all that is on the main level - a bedroom with on-suite accessible, full bath as well as a powder room, mud room and entrance to the 2 car garage.
The upper level, primary bedroom is large and has an on-suite bath. The 3 additional bedrooms on this level share a beautiful hall bath.
The lower level - wow - what can't you do down there?? The first space has a fabulous built-in bar with wine and beverage fridge. Next to the bar area is a second family room with built-ins - perfect for movie night or sports viewing. On the other side of the bar is an elegant sitting area with gas fireplace and handpainted and lighted standing cabinet that can convey. There is also 2 other spaces to be used as an office, hobby room, exercise room - whatever you need. A storage room, full bath and laundry room round out the lower level.
Now can we talk about the backyard? French doors from the main level living room open to a beautiful back deck. Adjacent to the back deck is a tiered patio and green space. There is also a bridge leading from the back deck - with a goldfish pond flowing under the bridge. Extensive hardscaping, redbud, crabapple, crape myrtle and fig trees make this a fabulous space for entertaining.
This home, with hardwood floors on all levels, has been meticulously maintained and is ready for the next owner to move in and make their own memories and traditions. Please come and see for yourself - you will not be disappointed.
Location
State VA
County Fairfax
Zoning 130
Rooms
Other Rooms Living Room, Dining Room, Bedroom 2, Bedroom 3, Bedroom 4, Bedroom 5, Kitchen, Family Room, Bedroom 1, Mud Room, Bathroom 2
Basement Daylight, Full, Connecting Stairway, Fully Finished, Heated
Main Level Bedrooms 1
Interior
Interior Features Attic, Bar, Breakfast Area, Built-Ins, Combination Kitchen/Living, Crown Moldings, Dining Area, Entry Level Bedroom, Family Room Off Kitchen, Formal/Separate Dining Room, Kitchen - Eat-In, Kitchen - Gourmet, Kitchen - Table Space, Primary Bath(s), Walk-in Closet(s), Wet/Dry Bar, Wood Floors
Hot Water Natural Gas
Heating Forced Air
Cooling Central A/C
Fireplaces Number 1
Fireplaces Type Stone
Equipment Built-In Range, Dishwasher, Disposal, Dryer, Oven/Range - Gas, Stainless Steel Appliances, Range Hood
Fireplace Y
Appliance Built-In Range, Dishwasher, Disposal, Dryer, Oven/Range - Gas, Stainless Steel Appliances, Range Hood
Heat Source Natural Gas
Laundry Basement
Exterior
Exterior Feature Patio(s)
Parking Features Additional Storage Area, Garage - Side Entry, Garage Door Opener
Garage Spaces 2.0
Water Access N
Accessibility Grab Bars Mod, Other Bath Mod, Roll-in Shower, Wheelchair Mod
Porch Patio(s)
Attached Garage 2
Total Parking Spaces 2
Garage Y
Building
Story 3
Foundation Slab
Sewer Public Sewer
Water Public
Architectural Style Colonial
Level or Stories 3
Additional Building Above Grade, Below Grade
New Construction N
Schools
Elementary Schools Franconia
Middle Schools Twain
High Schools Edison
School District Fairfax County Public Schools
Others
Senior Community No
Tax ID 0813 46 0002
Ownership Fee Simple
SqFt Source Assessor
Special Listing Condition Standard
Read Less
Want to know what your home might be worth? Contact us for a FREE valuation!

Our team is ready to help you sell your home for the highest possible price ASAP

Bought with Josh Dukes • KW Metro Center

GET MORE INFORMATION





