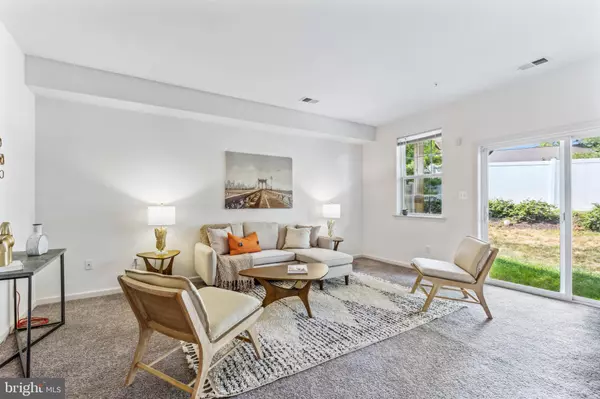$537,000
$520,000
3.3%For more information regarding the value of a property, please contact us for a free consultation.
12845 LONGFORD GLEN DR Germantown, MD 20874
3 Beds
4 Baths
2,126 SqFt
Key Details
Sold Price $537,000
Property Type Townhouse
Sub Type Interior Row/Townhouse
Listing Status Sold
Purchase Type For Sale
Square Footage 2,126 sqft
Price per Sqft $252
Subdivision Seneca Hill
MLS Listing ID MDMC2094928
Sold Date 07/21/23
Style Colonial
Bedrooms 3
Full Baths 2
Half Baths 2
HOA Fees $105/mo
HOA Y/N Y
Abv Grd Liv Area 1,616
Originating Board BRIGHT
Year Built 2015
Annual Tax Amount $4,683
Tax Year 2022
Lot Size 1,385 Sqft
Acres 0.03
Property Description
Multiple offers received. OFFER DEADLINE - 10:00 am - Monday, June 26th. Sellers reserve the right to accept an offer prior to the deadline.
Welcome to Seneca Hill! This recently built, partial brick-front, ENERGY STAR-certified townhome is move-in ready and still covered by the builder's warranty. June 2023 - Interior Painting, Exterior Pressure Wash, HVAC Serviced, Air Duct Cleaning, NEW Carpet installed on the lower level. Since 2020 the original owners have installed a NEW Washer, NEW Dryer, NEW Refrigerator & NEW Microwave. The main level of the home has a true open concept equipped with high 9’ foot ceilings, recessed lighting, a half bath that is perfect for guests, and a bump out for additional square footage. The natural light pouring into this level will attract your eyes to the breathtaking wood flooring. The kitchen has tons of granite countertop space, pantry, 42-inch cabinets, and an island equipped with storage. Just off of the dining area is a large composite material 17-foot deck. Easy to maintain and perfect for morning coffee or a summer cocktail. On the upper level, you’ll find three carpeted bedrooms, full hall bath, and a hall closet with laundry hookups. The owners used this deep closet for storage. The expansive owner’s suite hosts an $8,000 custom walk-in closet designed by Closet America (2022) and a luxury bathroom with a separate shower and tub and double sink vanity. The lower level includes a convenient powder room, laundry closet with stacked energy efficient appliances and a large flex room with brand new carpet (June 2023) that can be used as a playroom or fourth bedroom as it’s equipped with a sliding barn door for privacy and a sliding glass door that walks out to the backyard where the grass is cut by the HOA! Slash your electricity bill and reduce your carbon footprint with Tesla solar panels. One car garage with a 240v outlet to charge your electric car and a driveway to park your second vehicle. The Seneca Hill community is three miles to Hwy 270 for the commuter. One mile to Seneca Creek State Park for adventure. And four miles to the Kentlands for shopping. Schedule a tour today. Don't miss out on this opportunity to call this your new home!
Location
State MD
County Montgomery
Zoning RT12.
Interior
Hot Water Electric
Heating Energy Star Heating System, Heat Pump(s)
Cooling Central A/C
Flooring Carpet, Engineered Wood
Heat Source Natural Gas
Exterior
Exterior Feature Deck(s)
Parking Features Garage - Front Entry
Garage Spaces 2.0
Amenities Available Common Grounds
Water Access N
Roof Type Architectural Shingle
Accessibility None
Porch Deck(s)
Attached Garage 1
Total Parking Spaces 2
Garage Y
Building
Lot Description Rear Yard
Story 2
Foundation Slab
Sewer Public Sewer
Water Public
Architectural Style Colonial
Level or Stories 2
Additional Building Above Grade, Below Grade
Structure Type 9'+ Ceilings,Dry Wall
New Construction N
Schools
School District Montgomery County Public Schools
Others
HOA Fee Include Common Area Maintenance,Lawn Care Rear,Management,Snow Removal,Trash,Other
Senior Community No
Tax ID 160903729910
Ownership Fee Simple
SqFt Source Assessor
Special Listing Condition Standard
Read Less
Want to know what your home might be worth? Contact us for a FREE valuation!

Our team is ready to help you sell your home for the highest possible price ASAP

Bought with James Bass • Real Estate Teams, LLC

GET MORE INFORMATION





