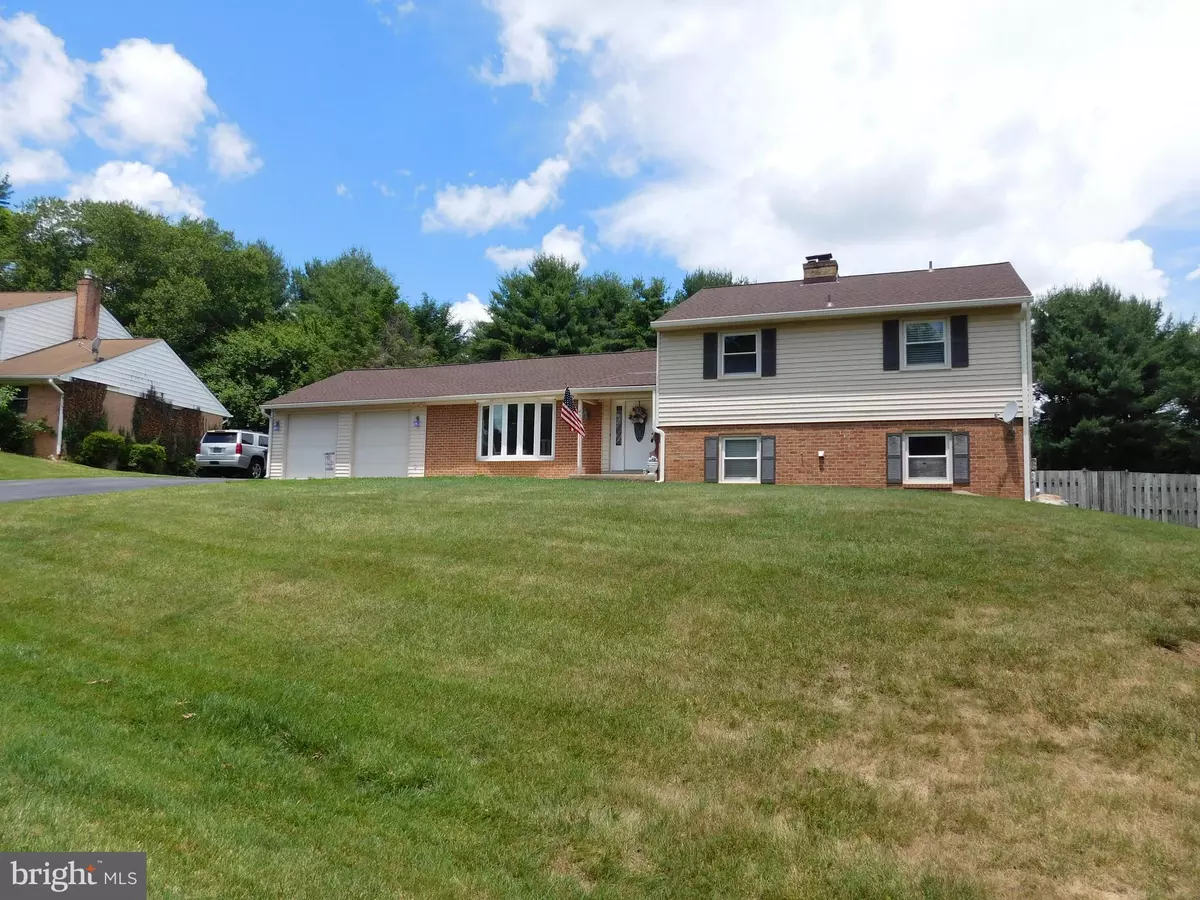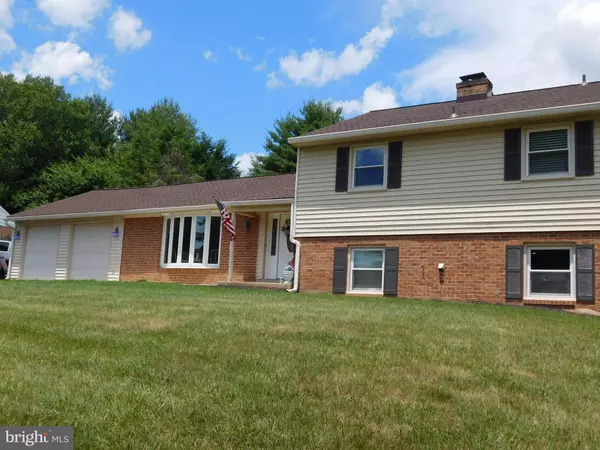$769,900
$769,900
For more information regarding the value of a property, please contact us for a free consultation.
4272 CHARLEY FOREST ST Olney, MD 20832
5 Beds
4 Baths
3,749 SqFt
Key Details
Sold Price $769,900
Property Type Single Family Home
Sub Type Detached
Listing Status Sold
Purchase Type For Sale
Square Footage 3,749 sqft
Price per Sqft $205
Subdivision Olney Mill
MLS Listing ID MDMC2095990
Sold Date 07/20/23
Style Split Level
Bedrooms 5
Full Baths 3
Half Baths 1
HOA Fees $6/ann
HOA Y/N Y
Abv Grd Liv Area 3,749
Originating Board BRIGHT
Year Built 1969
Annual Tax Amount $7,126
Tax Year 2022
Lot Size 0.535 Acres
Acres 0.54
Property Description
Look NO Farther....You have found The Best Home Sale in the Olney Mill area. This Seller has Worked Hard to Make Your Move Trouble-free! Updated and Remodeled with So much to offer, this Home will Not disappoint you! Indulge in this Huge Oversize 2- Car Garage, Split Level home offering 4 Bedrooms with 3.5 bath and a Nice In-Law Suite to Boast about. All rooms are Traditional with Ample living space and Soo much Natural Sunlight. The 27 x 31 Cathedral Ceiling Addition was added to Max out living space and Gathered Enjoyment. Just this year in 2023 the Brand-New Roof was added along with All Brand New Stainless Steel appliances and Fresh Paint almost Everywhere. Kitchen & Bathroom floors are Custom Tiled and Carpets have been Cleaned or Replaced throughout the home too. The In-Law Suite is Perfectly Useable with a Convenient Side door Entrance. Outside Entertaining just got Easier too.... Check out the Fully Fenced in Yard with Hosted Heated In-ground Pool and Handy Pool house. Grill up some Goodness on the Large deck or Brick Patio. Making those Memories in the Comfort of Your Own home is Imaginable with This property.
Located less than 3 miles from Shopping, Entertainment and Blue Mash Golf Course, along with the ideal Commuting by using the ICC, this property is in a prime location.
Seller is offering a Buyer's 1-YHW .
Location
State MD
County Montgomery
Zoning R200
Rooms
Other Rooms Living Room, Dining Room, Bedroom 2, Bedroom 3, Bedroom 4, Kitchen, Family Room, Foyer, Bedroom 1, Sun/Florida Room, In-Law/auPair/Suite, Mud Room, Bathroom 1, Bathroom 2, Bathroom 3, Bonus Room, Full Bath, Additional Bedroom
Basement Connecting Stairway, Daylight, Full, Fully Finished, Heated, Improved, Interior Access, Outside Entrance, Shelving, Space For Rooms, Side Entrance, Walkout Level
Interior
Interior Features 2nd Kitchen, Built-Ins, Carpet, Combination Kitchen/Dining, Family Room Off Kitchen, Floor Plan - Traditional, Kitchen - Eat-In, Kitchen - Table Space, Pantry, Primary Bath(s), Stall Shower, Stove - Wood, Tub Shower, Upgraded Countertops
Hot Water Natural Gas
Cooling Central A/C
Flooring Carpet, Ceramic Tile, Laminated
Fireplaces Number 1
Fireplaces Type Wood
Equipment Dishwasher, Disposal, Dryer - Electric, Exhaust Fan, Oven - Self Cleaning, Oven/Range - Gas, Refrigerator, Stainless Steel Appliances, Washer
Fireplace Y
Window Features Energy Efficient,Replacement,Screens,Storm
Appliance Dishwasher, Disposal, Dryer - Electric, Exhaust Fan, Oven - Self Cleaning, Oven/Range - Gas, Refrigerator, Stainless Steel Appliances, Washer
Heat Source Natural Gas
Laundry Lower Floor
Exterior
Exterior Feature Brick, Patio(s), Deck(s)
Parking Features Additional Storage Area, Garage - Front Entry, Inside Access
Garage Spaces 2.0
Fence Fully
Pool In Ground
Utilities Available Cable TV, Natural Gas Available, Electric Available
Water Access N
Roof Type Asphalt
Accessibility None
Porch Brick, Patio(s), Deck(s)
Attached Garage 2
Total Parking Spaces 2
Garage Y
Building
Lot Description Cleared, Front Yard, Landscaping, Private, Premium, Rear Yard
Story 2
Foundation Block
Sewer Public Sewer
Water Public
Architectural Style Split Level
Level or Stories 2
Additional Building Above Grade
Structure Type Dry Wall
New Construction N
Schools
Middle Schools Rosa M. Parks
High Schools Sherwood
School District Montgomery County Public Schools
Others
Pets Allowed Y
HOA Fee Include Common Area Maintenance
Senior Community No
Tax ID 160800739967
Ownership Fee Simple
SqFt Source Assessor
Acceptable Financing FHA, Conventional, Cash, VA
Horse Property N
Listing Terms FHA, Conventional, Cash, VA
Financing FHA,Conventional,Cash,VA
Special Listing Condition Standard
Pets Allowed No Pet Restrictions
Read Less
Want to know what your home might be worth? Contact us for a FREE valuation!

Our team is ready to help you sell your home for the highest possible price ASAP

Bought with Douglas E. Gardiner • Long & Foster Real Estate, Inc.
GET MORE INFORMATION





