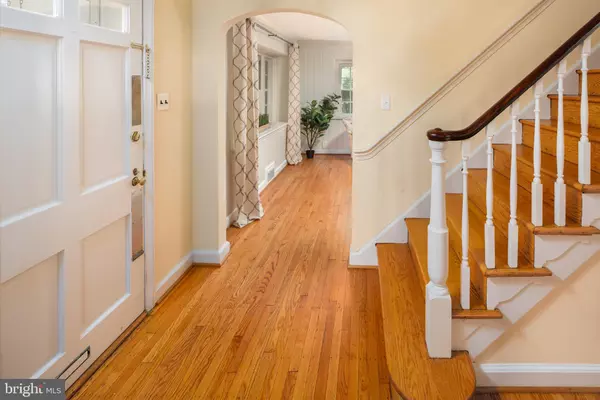$595,000
$625,000
4.8%For more information regarding the value of a property, please contact us for a free consultation.
538 W MONTGOMERY AVE Haverford, PA 19041
4 Beds
3 Baths
2,188 SqFt
Key Details
Sold Price $595,000
Property Type Single Family Home
Sub Type Detached
Listing Status Sold
Purchase Type For Sale
Square Footage 2,188 sqft
Price per Sqft $271
Subdivision None Available
MLS Listing ID PAMC2071904
Sold Date 07/17/23
Style Colonial
Bedrooms 4
Full Baths 3
HOA Y/N N
Abv Grd Liv Area 2,188
Originating Board BRIGHT
Year Built 1943
Annual Tax Amount $11,506
Tax Year 2023
Lot Size 0.641 Acres
Acres 0.64
Lot Dimensions 56.00 x 0.00
Property Description
This charming stone colonial set on a large lot in the heart of Lower Merion has much to offer. Special features include wood floors, central air, a one-car attached garage, and a newly paved driveway with additional parking. The front walkway leads to a screened-in porch with flagstone, perfect for enjoying warm evenings. As you enter the home, you will immediately notice the abundant character brought by wood floors, crown and chair rail molding, a fireplace, and built-ins in the living and dining rooms. The welcoming foyer has a coat closet and lovely wood staircase with banister. The functional kitchen has a window over the sink and access to the one-car attached garage, driveway, and yard. Off the kitchen, there is a two-room addition with laundry, full bath, and flexible space—one room could easily serve as a home office or bedroom, with its two closets. On the second floor you will find the main bedroom with an en-suite bathroom. Two additional bedrooms share a hall bathroom. A linen closet and walk-up attic complete this level. The mechanicals, sump pump and a utility sink are on the unfinished, lower level. Located in the award-winning Lower Merion School District, this home is within walking distance to all that Haverford and Bryn Mawr have to offer, including the shops at Haverford Square, White Dog Café, the Bryn Mawr Film Institute, Ludington Library, Gladwyne Elementary School, and walking trails at Haverford College. You are also close to the Acme and the Bakery House, and the Regional Rail is just minutes away for a smooth, easy commute to Center City. Don't miss this rare opportunity!
Location
State PA
County Montgomery
Area Lower Merion Twp (10640)
Zoning RESIDENTIAL
Rooms
Other Rooms Living Room, Dining Room, Primary Bedroom, Bedroom 2, Bedroom 3, Bedroom 4, Kitchen, Laundry, Primary Bathroom, Full Bath, Screened Porch
Basement Full, Unfinished
Main Level Bedrooms 1
Interior
Hot Water Electric
Heating Forced Air
Cooling Central A/C
Flooring Hardwood
Fireplaces Number 1
Fireplaces Type Wood
Fireplace Y
Heat Source Oil
Laundry Main Floor
Exterior
Parking Features Garage - Front Entry
Garage Spaces 1.0
Water Access N
Accessibility None
Attached Garage 1
Total Parking Spaces 1
Garage Y
Building
Story 2
Foundation Stone
Sewer Public Sewer
Water Public
Architectural Style Colonial
Level or Stories 2
Additional Building Above Grade, Below Grade
New Construction N
Schools
Elementary Schools Gladwyne
School District Lower Merion
Others
Senior Community No
Tax ID 40-00-38892-002
Ownership Fee Simple
SqFt Source Assessor
Special Listing Condition Standard
Read Less
Want to know what your home might be worth? Contact us for a FREE valuation!

Our team is ready to help you sell your home for the highest possible price ASAP

Bought with CATHY LE • Coldwell Banker Realty
GET MORE INFORMATION





