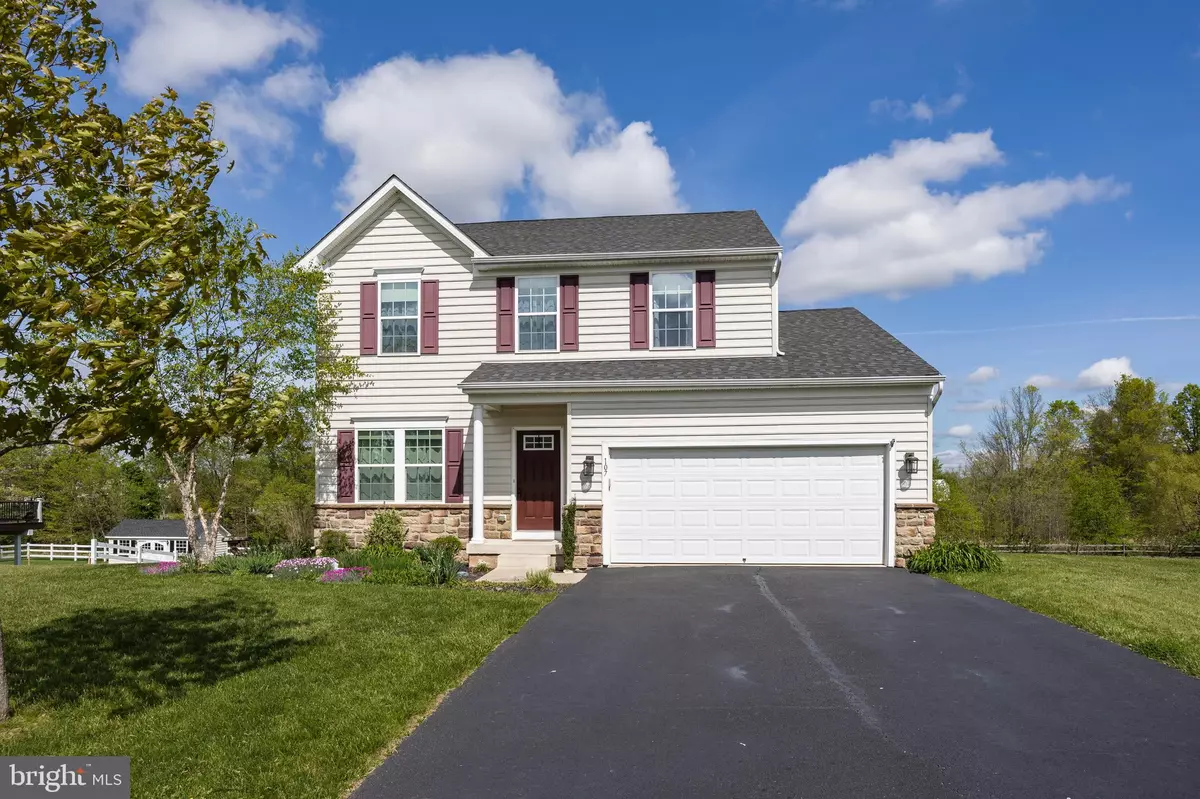$540,000
$539,000
0.2%For more information regarding the value of a property, please contact us for a free consultation.
107 WRENFIELD LN Gilbertsville, PA 19525
4 Beds
4 Baths
2,662 SqFt
Key Details
Sold Price $540,000
Property Type Single Family Home
Sub Type Detached
Listing Status Sold
Purchase Type For Sale
Square Footage 2,662 sqft
Price per Sqft $202
Subdivision Windlestrae
MLS Listing ID PAMC2069716
Sold Date 07/14/23
Style Colonial
Bedrooms 4
Full Baths 2
Half Baths 2
HOA Fees $65/mo
HOA Y/N Y
Abv Grd Liv Area 2,112
Originating Board BRIGHT
Year Built 2013
Annual Tax Amount $5,991
Tax Year 2023
Lot Size 0.528 Acres
Acres 0.53
Lot Dimensions 98.00 x 0.00
Property Sub-Type Detached
Property Description
ZERO downpayment for qualified buyers! SNEAK PEAK! This show-stopper hits the market Saturday! Style, elegance and sophistication are but a few words to describe this gorgeous home located on a cul-de-sac street within the highly sought-after Windlestrae community situated on a private lot with a beautifully manicured lawn complete with hardscaping and lush curb appeal. Enter into the light filled living room with hardwood floors and wainscoting. The open floor plan then leads you to the gourmet kitchen with travertine backsplash, granite countertops with a large island and breakfast bar, 42" cabinets, pantry, ample cabinet storage, expansive morning room with vaulted ceilings. Sliders from the morning room lead to a simply stunning TimberTech deck perfect for dining al fresco with a glass of wine watching the sunset with stairs to an oasis of a backyard designed with a summertime retreat in mind. Enjoy your morning coffee there and watch nature at its finest! The spacious family room features a beautiful gas fireplace perfect for those chilly evenings to snuggle up with a good book and relax as well as ample First floor includes convenient laundry room, half bath, access to the 2-car garage. Second floor boasts a bright owner's suite, walk-in closet, ensuite with double vanities, upgraded tile shower. Perfecting the upper level are three additional spacious bedrooms and a full hallway bathroom. Finished walkout lower level with fireplace, half bath, plenty of room for storage and access to patio showcasing the back deck and the beautiful backyard for fido and the family to enjoy. Just add a fire pit and some marshmallows and party S'More! Located in the desirable Boyertown School District, Windlestrae is a friendly community that offers a peaceful setting with scenic views. Enjoy outdoor activities at the community playground and walking trails, or take a short drive to nearby parks and recreational areas. Quick access to Rt 100, 73, 663 and Green Lane Reservoir, French Creek State Park, and lots of shopping, including the Philadelphia Premium Outlets in Limerick. Don't miss out on this fantastic opportunity to make this your new home. Schedule a private showing today! If you're looking for a move-in-ready home, you found it!
Location
State PA
County Montgomery
Area New Hanover Twp (10647)
Zoning R1
Rooms
Other Rooms Living Room, Dining Room, Primary Bedroom, Bedroom 2, Bedroom 3, Kitchen, Family Room, Basement, Bedroom 1, Other, Attic
Basement Fully Finished, Heated, Outside Entrance
Interior
Interior Features Butlers Pantry, Attic/House Fan, Breakfast Area, Carpet, Ceiling Fan(s), Combination Kitchen/Dining, Dining Area, Family Room Off Kitchen, Floor Plan - Open, Formal/Separate Dining Room, Kitchen - Gourmet, Kitchen - Island, Pantry, Recessed Lighting, Tub Shower, Upgraded Countertops, Wainscotting, Walk-in Closet(s), Wood Floors
Hot Water Electric
Heating Forced Air, Energy Star Heating System, Programmable Thermostat
Cooling Central A/C, Ceiling Fan(s)
Flooring Fully Carpeted, Vinyl, Hardwood
Equipment Built-In Range, Dishwasher, Disposal, Energy Efficient Appliances
Furnishings No
Fireplace Y
Window Features Energy Efficient
Appliance Built-In Range, Dishwasher, Disposal, Energy Efficient Appliances
Heat Source Natural Gas
Laundry Upper Floor
Exterior
Exterior Feature Deck(s), Patio(s)
Parking Features Garage - Front Entry, Garage Door Opener, Inside Access
Garage Spaces 2.0
Utilities Available Cable TV
Amenities Available Tot Lots/Playground
Water Access N
Roof Type Shingle
Accessibility None
Porch Deck(s), Patio(s)
Attached Garage 2
Total Parking Spaces 2
Garage Y
Building
Lot Description Cul-de-sac, Front Yard, Level, Landscaping, No Thru Street, Rear Yard, SideYard(s)
Story 2
Foundation Concrete Perimeter
Sewer Public Sewer
Water Public
Architectural Style Colonial
Level or Stories 2
Additional Building Above Grade, Below Grade
Structure Type Vaulted Ceilings
New Construction N
Schools
High Schools Boyertown Area Jhs-East
School District Boyertown Area
Others
Pets Allowed Y
HOA Fee Include Common Area Maintenance,Trash,Snow Removal
Senior Community No
Tax ID 47-00-05022-472
Ownership Fee Simple
SqFt Source Estimated
Security Features Security System
Acceptable Financing Conventional, VA, FHA 203(b), USDA
Horse Property N
Listing Terms Conventional, VA, FHA 203(b), USDA
Financing Conventional,VA,FHA 203(b),USDA
Special Listing Condition Standard
Pets Allowed No Pet Restrictions
Read Less
Want to know what your home might be worth? Contact us for a FREE valuation!

Our team is ready to help you sell your home for the highest possible price ASAP

Bought with Manish Modi • Coldwell Banker Realty
GET MORE INFORMATION





