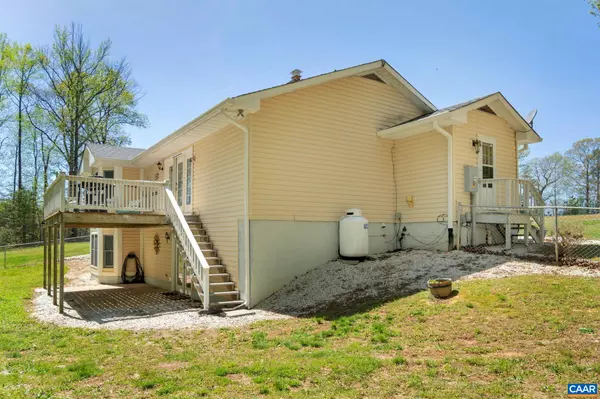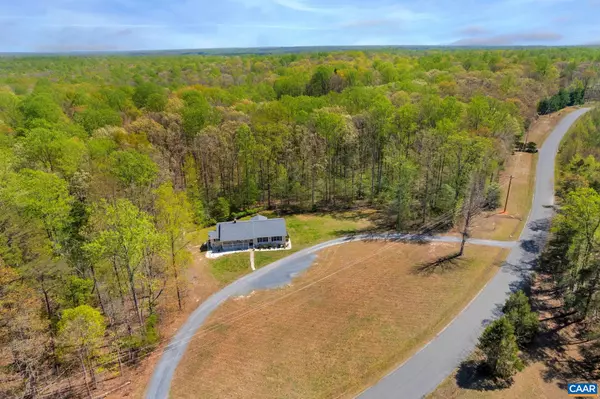$400,000
$399,999
For more information regarding the value of a property, please contact us for a free consultation.
609 WALTONS STORE RD Louisa, VA 23093
3 Beds
3 Baths
1,788 SqFt
Key Details
Sold Price $400,000
Property Type Single Family Home
Sub Type Detached
Listing Status Sold
Purchase Type For Sale
Square Footage 1,788 sqft
Price per Sqft $223
Subdivision Unknown
MLS Listing ID 640491
Sold Date 07/11/23
Style Ranch/Rambler
Bedrooms 3
Full Baths 2
Half Baths 1
HOA Y/N N
Abv Grd Liv Area 1,788
Originating Board CAAR
Year Built 1995
Annual Tax Amount $1,828
Tax Year 2022
Lot Size 5.010 Acres
Acres 5.01
Property Description
QUICK CLOSE POSSIBLE! Move in and get settled before the new School year starts! New roof, HVAC, bathrooms, insulation, flooring, lighting, faucets, carpet, hot water heater, appliances & more! Well & Septic- so no water or sewer bills here either plus low taxes and this home participates on the Energy Saver Program! Almost a complete top to bottom renovation be sure to check out the complete list! Plus, an additional 1788 sq ft to finish in the basement with some framing already done! Would make a perfect in-law suite! Plenty of room for a pool, garage, garden, horses, so many possibilities on this gorgeous 5 acre lot with a creek and fenced in area. Fantastic Open Floor Plan with Gorgeous Pergo flooring throughout, double sided gas fireplace, oak cabinets, granite countertops & a Master bath ensuite that screams luxury. Unwind in your freestanding tub while enjoying the fireplace or enjoy a nice shower in the gorgeous tile shower! Move in ready and years of worry-free maintenance! Easy commuting to Richmond or Charlottesville just a quick distance off 64 or 250. Firefly coming to the area soon!,Granite Counter,Oak Cabinets,Fireplace in Dining Room,Fireplace in Family Room
Location
State VA
County Louisa
Zoning A-1
Rooms
Other Rooms Dining Room, Primary Bedroom, Kitchen, Foyer, Great Room, Laundry, Primary Bathroom, Full Bath, Half Bath, Additional Bedroom
Basement Full, Heated, Interior Access, Outside Entrance, Sump Pump, Unfinished, Walkout Level, Windows
Main Level Bedrooms 3
Interior
Interior Features Walk-in Closet(s), Breakfast Area, Kitchen - Eat-In, Pantry, Entry Level Bedroom, Primary Bath(s)
Heating Central, Heat Pump(s)
Cooling Central A/C, Heat Pump(s)
Flooring Carpet, Ceramic Tile, Laminated
Fireplaces Type Brick, Gas/Propane
Equipment Washer/Dryer Hookups Only, Dishwasher, Oven/Range - Electric, Microwave, Refrigerator
Fireplace N
Window Features Screens
Appliance Washer/Dryer Hookups Only, Dishwasher, Oven/Range - Electric, Microwave, Refrigerator
Heat Source Propane - Owned
Exterior
Fence Other, Chain Link
View Pasture, Other, Garden/Lawn
Roof Type Architectural Shingle
Accessibility None
Road Frontage Public
Garage N
Building
Lot Description Landscaping, Level, Private, Open, Trees/Wooded, Sloping
Story 1
Foundation Block
Sewer Septic Exists
Water Well
Architectural Style Ranch/Rambler
Level or Stories 1
Additional Building Above Grade, Below Grade
Structure Type High
New Construction N
Schools
Elementary Schools Moss-Nuckols
Middle Schools Louisa
High Schools Louisa
School District Louisa County Public Schools
Others
Senior Community No
Ownership Other
Security Features Smoke Detector
Special Listing Condition Standard
Read Less
Want to know what your home might be worth? Contact us for a FREE valuation!

Our team is ready to help you sell your home for the highest possible price ASAP

Bought with Default Agent • Default Office
GET MORE INFORMATION





