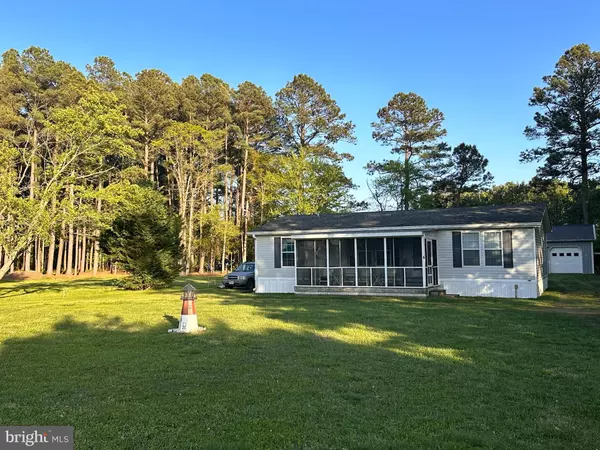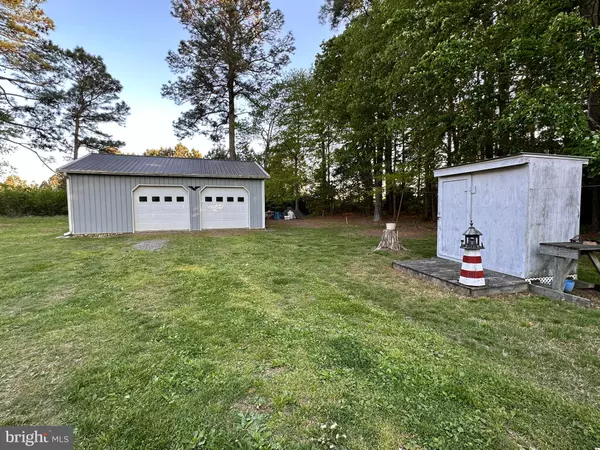$240,000
$244,900
2.0%For more information regarding the value of a property, please contact us for a free consultation.
1295 SALISBURY PARK Hague, VA 22469
3 Beds
2 Baths
1,173 SqFt
Key Details
Sold Price $240,000
Property Type Manufactured Home
Sub Type Manufactured
Listing Status Sold
Purchase Type For Sale
Square Footage 1,173 sqft
Price per Sqft $204
Subdivision Coles Point
MLS Listing ID VAWE2004438
Sold Date 07/07/23
Style Ranch/Rambler
Bedrooms 3
Full Baths 2
HOA Y/N N
Abv Grd Liv Area 1,173
Originating Board BRIGHT
Year Built 2005
Annual Tax Amount $708
Tax Year 2017
Lot Size 0.750 Acres
Acres 0.75
Property Sub-Type Manufactured
Property Description
Welcome home to life on the river! Whether you want to make this adorable home your permanent "staycation" or a weekend getaway, you're not going to miss out on the beauty of the view of the river and all it has to offer. Boating, kayaking, fishing, crabbing, and so much more! Walk across the street to sit and take in those beautiful cotton candy sunsets and watch the waves rolling in. Local Marina less than 5 minutes away. There's even a Restaurant/Tavern in walking distance "down the lane". This 3 bedroom, 2 bath home sits on a peaceful lot that's got plenty of backyard space for barbecues and bonfires! Use the oversized garage for a place to store your boat & vehicles, extra storage space, or even a workshop...the possibilities are endless! There is also a shed on the property to offer additional storage space and an exterior shower to be able to clean off after a fun day of enjoying the river. Front porch features optional plexiglass covering to keep the mosquitoes out on those warm, summer nights. Make your way inside where you will find 3 comfortable bedrooms, a nice size living room and a full kitchen to enjoy all those wonderful meals together. Don't miss out on the opportunity to own a nice cozy home in the hidden gem of the Northern Neck!
Location
State VA
County Westmoreland
Zoning RESIDENTIAL
Rooms
Other Rooms Primary Bedroom, Bedroom 2, Bedroom 3, Kitchen, Family Room, Laundry, Bathroom 2, Primary Bathroom
Main Level Bedrooms 3
Interior
Interior Features Breakfast Area, Carpet, Ceiling Fan(s), Combination Kitchen/Living, Family Room Off Kitchen, Floor Plan - Traditional, Kitchen - Country, Kitchen - Table Space, Primary Bath(s), Tub Shower, Walk-in Closet(s), Window Treatments
Hot Water Electric
Heating Central
Cooling Central A/C
Flooring Carpet, Vinyl
Equipment Disposal, Dryer - Electric, Freezer, Oven/Range - Electric, Refrigerator, Stove, Washer, Water Heater
Furnishings No
Fireplace N
Appliance Disposal, Dryer - Electric, Freezer, Oven/Range - Electric, Refrigerator, Stove, Washer, Water Heater
Heat Source Electric
Laundry Dryer In Unit, Has Laundry, Main Floor, Washer In Unit
Exterior
Exterior Feature Porch(es), Roof
Parking Features Covered Parking, Garage - Front Entry, Oversized
Garage Spaces 2.0
Utilities Available Cable TV Available, Electric Available, Phone Available, Sewer Available
Water Access N
View River, Water
Roof Type Shingle,Composite
Accessibility None
Porch Porch(es), Roof
Total Parking Spaces 2
Garage Y
Building
Lot Description Backs to Trees, Cleared, Front Yard, Partly Wooded
Story 1
Foundation Pillar/Post/Pier
Sewer Public Sewer
Water Private, Well
Architectural Style Ranch/Rambler
Level or Stories 1
Additional Building Above Grade, Below Grade
New Construction N
Schools
Elementary Schools Cople
Middle Schools Montross
High Schools Washington And Lee
School District Westmoreland County Public Schools
Others
Senior Community No
Tax ID 26A1 2 8B
Ownership Fee Simple
SqFt Source Estimated
Acceptable Financing Cash, Conventional, FHA, VA
Horse Property N
Listing Terms Cash, Conventional, FHA, VA
Financing Cash,Conventional,FHA,VA
Special Listing Condition Standard
Read Less
Want to know what your home might be worth? Contact us for a FREE valuation!

Our team is ready to help you sell your home for the highest possible price ASAP

Bought with Angela M Murray • Berkshire Hathaway HomeServices PenFed Realty
GET MORE INFORMATION





