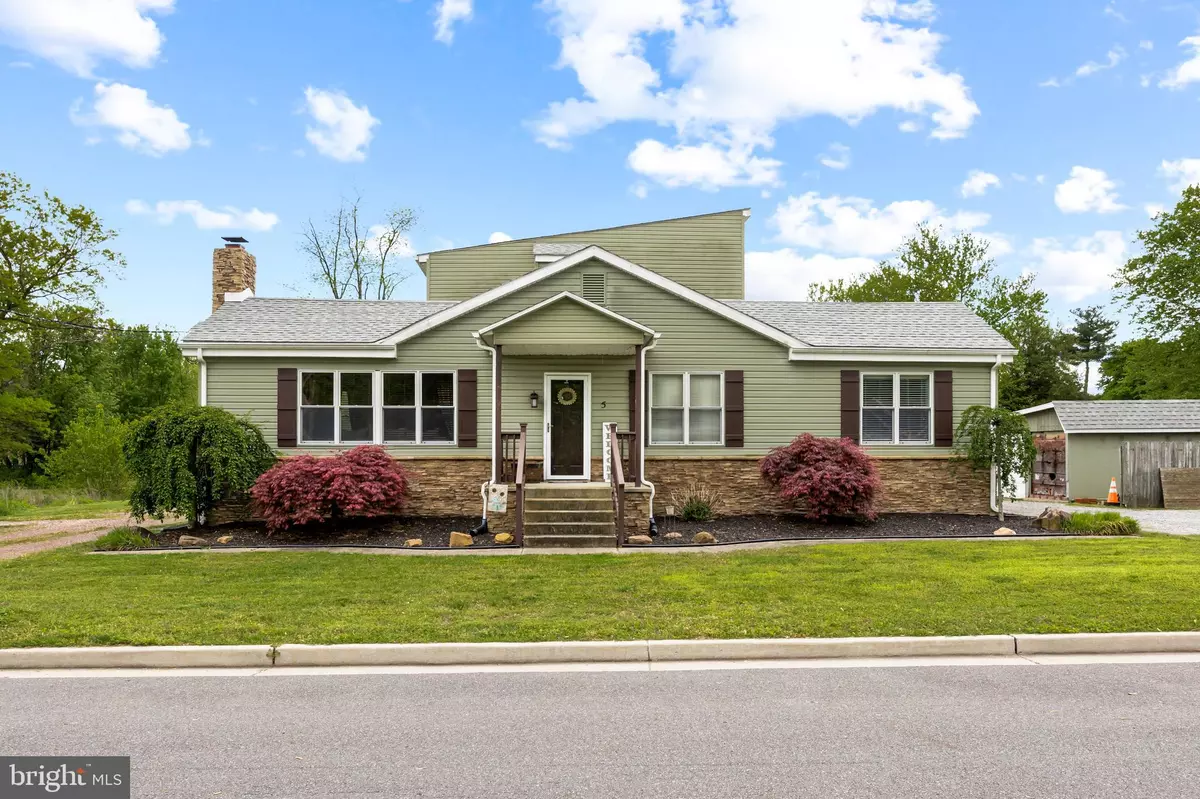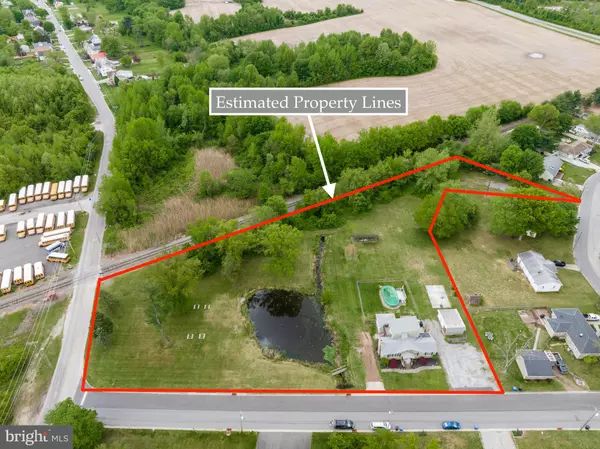$385,000
$379,500
1.4%For more information regarding the value of a property, please contact us for a free consultation.
5 LERRO RD Pedricktown, NJ 08067
3 Beds
2 Baths
1,891 SqFt
Key Details
Sold Price $385,000
Property Type Single Family Home
Sub Type Detached
Listing Status Sold
Purchase Type For Sale
Square Footage 1,891 sqft
Price per Sqft $203
Subdivision None Available
MLS Listing ID NJSA2007472
Sold Date 07/06/23
Style Bungalow
Bedrooms 3
Full Baths 2
HOA Y/N N
Abv Grd Liv Area 1,891
Originating Board BRIGHT
Year Built 1954
Annual Tax Amount $5,602
Tax Year 2022
Lot Size 2.090 Acres
Acres 2.09
Lot Dimensions 0.00 x 0.00
Property Description
Reduced Price! Sellers are motivated! Welcome to country living in beautiful, farm friendly, Oldmans Township! Breathtaking views overlooking your own personal pond and pool can be in your near future. Upon arriving to this piece of paradise, you will be delighted by the views and amenities this property has to offer. The choice is yours, take a stroll over the pond's bridge, cool off in the pool, relax on the deck, utilize the grounds to raise small farm animals, work on your car in covered garage or just sit back and take in the views from the 2nd floor balcony. Upon entering this home you will be overwhelmed with charm. The family room is spacious and has original wide plank hardwood floors and floor to ceiling stone fireplace. The kitchen is upgraded with stainless steel appliances, ceramic tile floor, backsplash and newer countertops. Off the kitchen is a beautiful addition is enjoyed as a formal dining room and living room. This space is enhanced with vaulted ceilings, recessed lighting, wood-like flooring, floor to ceiling windows and stunning views of the backyard. The main level has two bedrooms and two full bathrooms. The first bedroom has two connecting rooms plus and ensuite bathroom which can be considered the primary suite, in-law suite or spare bedroom with office. On the other side of the hallway is an additional spacious bedroom. The entire second floor encompasses another bedroom which could also be used as a primary bedroom. This suite is equipped with its own heating and air conditioning system, enormous walk in closet, and private balcony! Need storage? No problem. The basement is huge with washer and dryer and is equipped with waterproofing system. Additionally, there is a paved concrete suitable for a pole barn, this space is currently used as a basketball pad. Don't forget the energy saving leased solar panels in the backyard! Make your appointment as soon as possible before this dream is someone else's reality.
Location
State NJ
County Salem
Area Oldmans Twp (21707)
Zoning RES
Rooms
Basement Daylight, Partial, Water Proofing System, Sump Pump, Unfinished
Main Level Bedrooms 2
Interior
Interior Features Walk-in Closet(s), Ceiling Fan(s), Crown Moldings, Dining Area, Entry Level Bedroom, Formal/Separate Dining Room, Recessed Lighting
Hot Water Electric
Heating Forced Air
Cooling Central A/C, Ductless/Mini-Split
Fireplaces Number 1
Fireplaces Type Gas/Propane
Equipment Washer, Dryer, Refrigerator
Fireplace Y
Appliance Washer, Dryer, Refrigerator
Heat Source Natural Gas
Laundry Basement
Exterior
Exterior Feature Patio(s), Balcony
Parking Features Additional Storage Area, Covered Parking
Garage Spaces 1.0
Fence Wood
Pool Above Ground
Water Access N
View Pond, Creek/Stream
Accessibility None
Porch Patio(s), Balcony
Total Parking Spaces 1
Garage Y
Building
Lot Description Pond
Story 1.5
Foundation Block
Sewer On Site Septic
Water Public
Architectural Style Bungalow
Level or Stories 1.5
Additional Building Above Grade, Below Grade
New Construction N
Schools
School District Oldmans Township Public Schools
Others
Pets Allowed Y
Senior Community No
Tax ID 07-00005-00001
Ownership Fee Simple
SqFt Source Assessor
Horse Property N
Special Listing Condition Standard
Pets Allowed No Pet Restrictions
Read Less
Want to know what your home might be worth? Contact us for a FREE valuation!

Our team is ready to help you sell your home for the highest possible price ASAP

Bought with Sue Ann Leighty • Keller Williams Hometown

GET MORE INFORMATION





