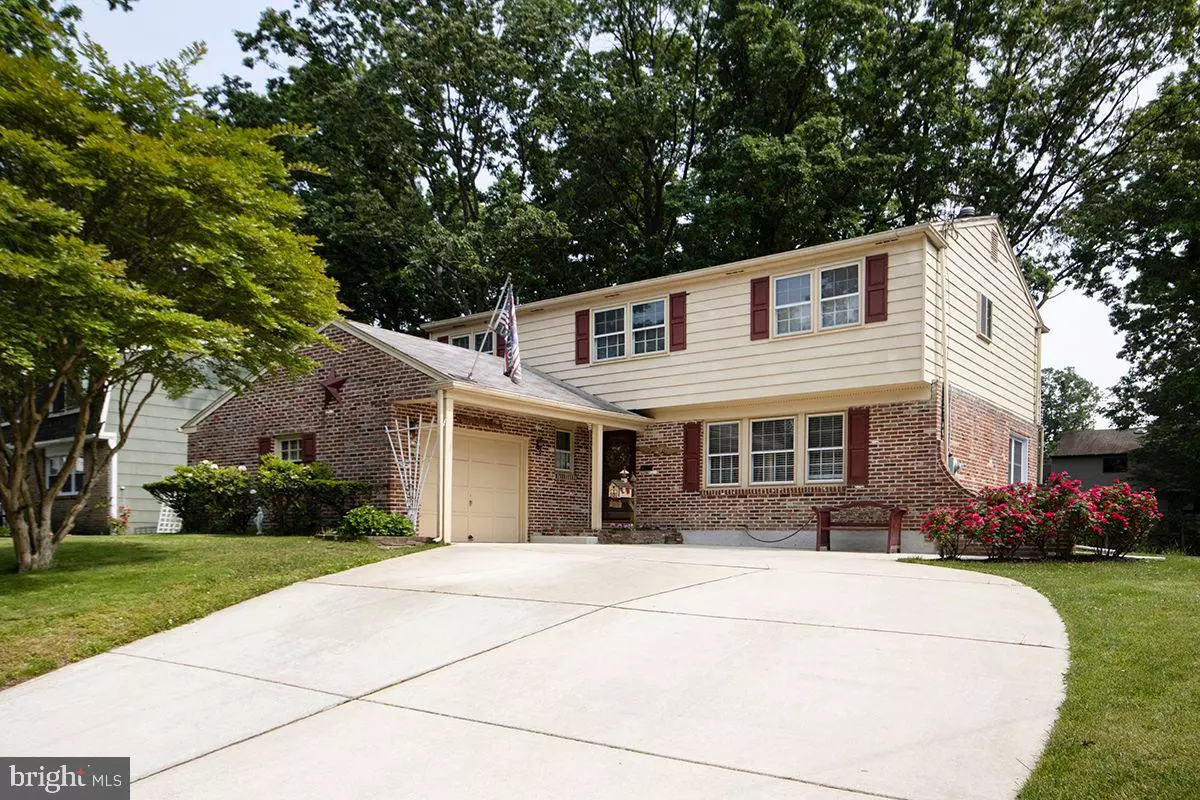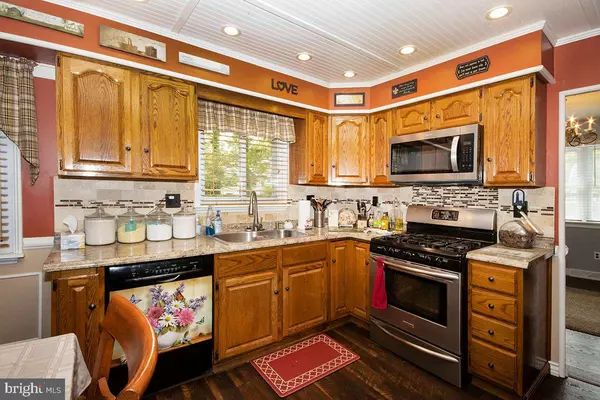$434,500
$428,000
1.5%For more information regarding the value of a property, please contact us for a free consultation.
1009 PUTNAM PL Blackwood, NJ 08012
4 Beds
3 Baths
2,089 SqFt
Key Details
Sold Price $434,500
Property Type Single Family Home
Sub Type Detached
Listing Status Sold
Purchase Type For Sale
Square Footage 2,089 sqft
Price per Sqft $207
Subdivision Whitman Square
MLS Listing ID NJGL2028986
Sold Date 07/05/23
Style Colonial
Bedrooms 4
Full Baths 2
Half Baths 1
HOA Y/N N
Abv Grd Liv Area 2,089
Originating Board BRIGHT
Year Built 1965
Annual Tax Amount $7,374
Tax Year 2022
Lot Size 9,527 Sqft
Acres 0.22
Lot Dimensions 75.00 x 127.00
Property Description
Welcome to 1009 Putnam Place, located in the very desirable Whitman Square section of Washington Twp. I love this community maybe as much as you do. The community is beautiful. The kids can walk to school and the family can become a member of the Whitman Swim Club, where many families over the years have enjoyed countless fun and many fond memories over the years. This house has been well cared for over the years. There is 4 bedrooms (with a possible 5th bedroom) upstairs, all boasting the original hardwood floors (some under the carpet). Downstairs, the rooms remain spacious and are upgraded with hardwood floors of their own. The kitchen has been upgraded with 36" cabinets, a beveled edge counter tops, 5 burner gas stove and stainless steel refrigerator. There is a main floor laundry with additional panty space for you and your loved ones. Other features are the classic brick exterior, fenced in yard and a very nice sunroom, good for enjoying year round. There is a basement as well. Currently there is a workshop downstairs along with plenty of storage, but feel free to add your own touches
Location
State NJ
County Gloucester
Area Washington Twp (20818)
Zoning PR1
Rooms
Other Rooms Living Room, Dining Room, Bedroom 2, Bedroom 3, Bedroom 4, Kitchen, Family Room, Bedroom 1, Laundry
Basement Partial, Other
Interior
Interior Features Attic, Breakfast Area, Built-Ins, Carpet, Ceiling Fan(s), Combination Kitchen/Dining, Crown Moldings, Dining Area, Family Room Off Kitchen, Floor Plan - Traditional, Kitchen - Eat-In, Kitchen - Island, Kitchen - Table Space, Pantry, Primary Bath(s), Walk-in Closet(s), Upgraded Countertops, Wood Floors, Other
Hot Water Natural Gas
Heating Forced Air
Cooling Central A/C
Flooring Carpet, Hardwood, Ceramic Tile
Fireplaces Number 1
Fireplaces Type Electric
Equipment Built-In Range, Refrigerator, Stainless Steel Appliances, Microwave, Dryer, Washer, Dishwasher
Furnishings No
Fireplace Y
Appliance Built-In Range, Refrigerator, Stainless Steel Appliances, Microwave, Dryer, Washer, Dishwasher
Heat Source Natural Gas
Laundry Main Floor
Exterior
Parking Features Built In, Garage - Side Entry
Garage Spaces 3.0
Utilities Available Other
Water Access N
Roof Type Asphalt,Shingle
Street Surface Black Top
Accessibility None
Road Frontage Boro/Township
Attached Garage 1
Total Parking Spaces 3
Garage Y
Building
Story 2
Foundation Block
Sewer Public Sewer
Water Public
Architectural Style Colonial
Level or Stories 2
Additional Building Above Grade, Below Grade
Structure Type Dry Wall
New Construction N
Schools
High Schools Washington Twp. H.S.
School District Washington Township Public Schools
Others
Senior Community No
Tax ID 18-00257-00007
Ownership Fee Simple
SqFt Source Assessor
Acceptable Financing FHA, Conventional, VA, Cash
Listing Terms FHA, Conventional, VA, Cash
Financing FHA,Conventional,VA,Cash
Special Listing Condition Standard
Read Less
Want to know what your home might be worth? Contact us for a FREE valuation!

Our team is ready to help you sell your home for the highest possible price ASAP

Bought with Mary Farrell • Keller Williams Realty - Cherry Hill

GET MORE INFORMATION





