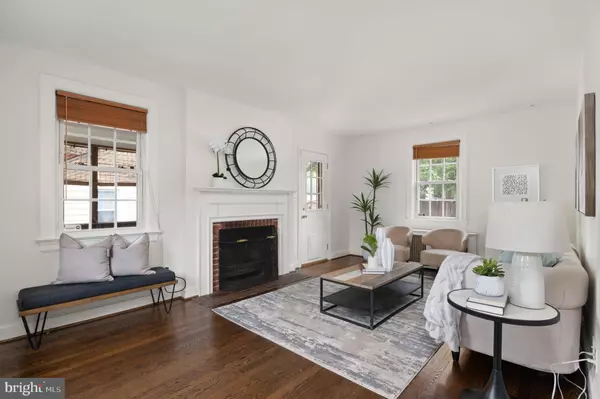$917,000
$895,000
2.5%For more information regarding the value of a property, please contact us for a free consultation.
108 E BRADDOCK RD Alexandria, VA 22301
2 Beds
2 Baths
1,700 SqFt
Key Details
Sold Price $917,000
Property Type Single Family Home
Sub Type Detached
Listing Status Sold
Purchase Type For Sale
Square Footage 1,700 sqft
Price per Sqft $539
Subdivision Rosemont Park
MLS Listing ID VAAX2024270
Sold Date 06/30/23
Style Traditional
Bedrooms 2
Full Baths 2
HOA Y/N N
Abv Grd Liv Area 1,100
Originating Board BRIGHT
Year Built 1939
Annual Tax Amount $9,015
Tax Year 2023
Lot Size 5,300 Sqft
Acres 0.12
Lot Dimensions 100ft. x 53ft.
Property Description
OFFERS TO BE REVIEWED AT 1130AM ON TUE 5/30. 108 E Braddock Road is a charming two-bedroom, two-bathroom Cape Cod-style home that has been lovingly maintained. The front yard is professionally landscaped and offers a pathway up the steps to the front door of the home. To the right of the front lawn is the generously sized driveway with two-car parking. Just off the front door, you arrive in the foyer with the staircase in the center of the home. To the left of the foyer is the formal living room featuring gleaming hardwood floors, a wood-burning fireplace with a mantle, three large windows, and access to the screened-in porch. The screened-in porch is a fabulous spot to enjoy while entertaining, dining, or lounging rain or shine! To the right of the foyer is the open-concept kitchen with a spacious dining area drenched with natural light. The gourmet kitchen is fully equipped with professional stainless-steel appliances, gas cooking, custom cabinetry, granite countertops, a custom tile backsplash, recessed lighting, and a peninsula with counter seating for two where you can share a casual meal or spread out and work from home with a laptop. The kitchen also provides access to the lower level of the home, and to the expansive fenced-in rear yard. The backyard is an outdoor oasis offering a patio area for dining al fresco, a shed for additional storage needs, and a spacious lawn – perfect for enjoying a sunny day or entertaining guests.
At the top of the stairs on the second level is a hallway landing with two linen closets on either side of a window, flooding the home with natural light. To the left is the primary bedroom featuring a ceiling fan and two spacious closets and to the right is the second bedroom and the recently updated hallway bathroom.
The lower level of the home holds the family room, the second bathroom, an office nook, and the laundry room. 108 E Braddock Road is also a short walk to the Blue and Yellow Lines at the Braddock Road Metro Station, Old Town, and the heart of Del Ray. You can have it all with this house – location, space, luxury, and comfort! Don’t miss your chance to call this beautiful house in a wonderful neighborhood your new home!
Location
State VA
County Alexandria City
Zoning R 2-5
Direction Southwest
Rooms
Other Rooms Living Room, Dining Room, Primary Bedroom, Bedroom 2, Kitchen, Family Room, Laundry, Office, Screened Porch
Basement Daylight, Full, Connecting Stairway, Fully Finished, Interior Access, Windows
Interior
Interior Features Attic, Built-Ins, Ceiling Fan(s), Combination Kitchen/Dining, Dining Area, Floor Plan - Traditional, Kitchen - Gourmet, Kitchen - Island, Kitchen - Eat-In, Pantry, Soaking Tub, Wood Floors
Hot Water Natural Gas
Heating Radiator
Cooling Central A/C
Flooring Hardwood
Fireplaces Number 1
Fireplaces Type Mantel(s)
Equipment Built-In Microwave, Dishwasher, Disposal, Dryer - Front Loading, Exhaust Fan, Oven/Range - Gas, Refrigerator, Stainless Steel Appliances, Washer - Front Loading
Furnishings No
Fireplace Y
Window Features Double Hung,Double Pane
Appliance Built-In Microwave, Dishwasher, Disposal, Dryer - Front Loading, Exhaust Fan, Oven/Range - Gas, Refrigerator, Stainless Steel Appliances, Washer - Front Loading
Heat Source Natural Gas
Laundry Has Laundry, Lower Floor
Exterior
Exterior Feature Patio(s), Porch(es), Screened
Garage Spaces 2.0
Fence Rear
Utilities Available Cable TV Available, Electric Available, Natural Gas Available, Phone Available, Sewer Available, Water Available
Water Access N
View Garden/Lawn
Accessibility None
Porch Patio(s), Porch(es), Screened
Total Parking Spaces 2
Garage N
Building
Lot Description Front Yard, Rear Yard
Story 3
Foundation Brick/Mortar
Sewer Public Sewer
Water Public
Architectural Style Traditional
Level or Stories 3
Additional Building Above Grade, Below Grade
Structure Type High
New Construction N
Schools
School District Alexandria City Public Schools
Others
Pets Allowed Y
Senior Community No
Tax ID 13279500
Ownership Fee Simple
SqFt Source Assessor
Security Features Main Entrance Lock
Acceptable Financing Cash, Conventional
Horse Property N
Listing Terms Cash, Conventional
Financing Cash,Conventional
Special Listing Condition Standard
Pets Allowed No Pet Restrictions
Read Less
Want to know what your home might be worth? Contact us for a FREE valuation!

Our team is ready to help you sell your home for the highest possible price ASAP

Bought with Janice V Spearbeck • Keller Williams Capital Properties

GET MORE INFORMATION





