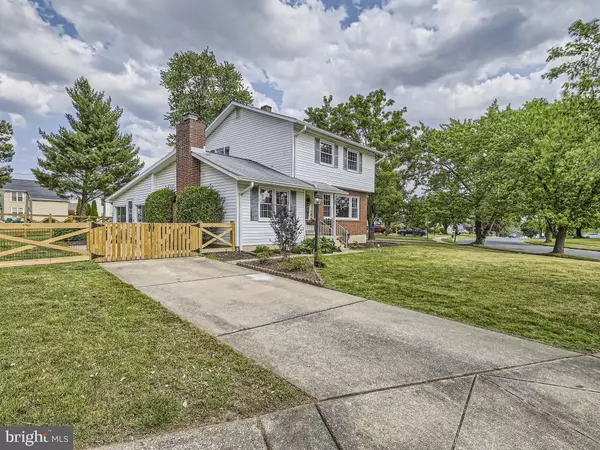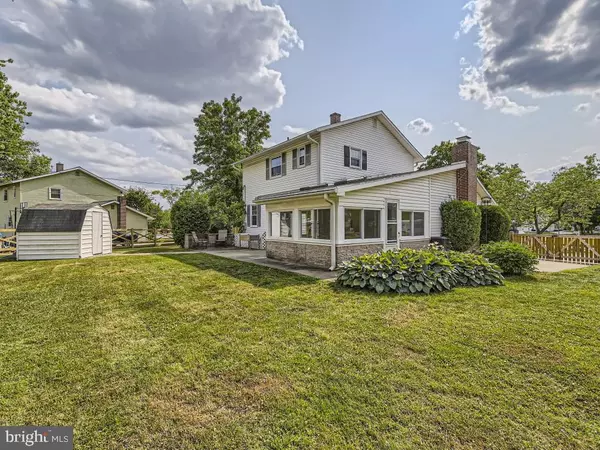$395,000
$360,000
9.7%For more information regarding the value of a property, please contact us for a free consultation.
9019 TAMMY RD Baltimore, MD 21236
4 Beds
3 Baths
1,717 SqFt
Key Details
Sold Price $395,000
Property Type Single Family Home
Sub Type Detached
Listing Status Sold
Purchase Type For Sale
Square Footage 1,717 sqft
Price per Sqft $230
Subdivision Joppa Vale
MLS Listing ID MDBC2068522
Sold Date 06/30/23
Style Colonial
Bedrooms 4
Full Baths 2
Half Baths 1
HOA Y/N N
Abv Grd Liv Area 1,452
Originating Board BRIGHT
Year Built 1961
Annual Tax Amount $3,487
Tax Year 2023
Lot Size 0.257 Acres
Acres 0.26
Property Description
Multiple offers received. The open house is cancelled. You will fall in love with this beautiful 4 bed/2.5 bath colonial as soon as you walk in the front door. Spacious Living Room, Separate Dining Room and Updated Kitchen w/Stainless Appliances and 5 Burner Gas Stove. First Floor half bath right off the Kitchen. Sunken Family Room w/Wood Burning Fireplace. Three generous bedrooms on the upper level. Primary bedroom has access to Hall Bath. Finished Basement with 4th Bedroom and Additional Full Bath & Separate Utility/Storage Room, outside entrance. Enjoy your morning coffee or summer cookouts in the Three-Season Sunroom. So many updates such as updated Gas Furnace, Water Heater, Windows, Washer/Dryer, Flooring, etc. Newly, fully fenced rear yard provides a safe and secure space for kids and pets to play. Located in the heart of Nottingham, you'll have access to excellent shops and restaurants, all just a short drive away. Don't miss this opportunity to make this beautiful home yours!
Location
State MD
County Baltimore
Zoning BALTIMORE COUNTY
Direction Northwest
Rooms
Other Rooms Living Room, Dining Room, Primary Bedroom, Bedroom 2, Bedroom 3, Bedroom 4, Kitchen, Family Room, Sun/Florida Room, Laundry, Full Bath, Half Bath
Basement Connecting Stairway, Full, Improved, Outside Entrance, Walkout Stairs, Interior Access, Partially Finished
Interior
Interior Features Ceiling Fan(s), Family Room Off Kitchen, Formal/Separate Dining Room, Wood Floors
Hot Water Natural Gas
Heating Forced Air
Cooling Ceiling Fan(s), Central A/C
Flooring Hardwood, Laminated
Fireplaces Number 1
Fireplaces Type Brick, Mantel(s), Wood
Equipment Built-In Microwave, Dishwasher, Dryer, Icemaker, Oven/Range - Gas, Refrigerator, Stainless Steel Appliances, Washer
Fireplace Y
Window Features Double Pane,Sliding
Appliance Built-In Microwave, Dishwasher, Dryer, Icemaker, Oven/Range - Gas, Refrigerator, Stainless Steel Appliances, Washer
Heat Source Natural Gas
Laundry Basement
Exterior
Exterior Feature Patio(s), Enclosed
Water Access N
Roof Type Asphalt
Accessibility None
Porch Patio(s), Enclosed
Garage N
Building
Lot Description Corner, Cleared, Landscaping
Story 3
Foundation Block
Sewer Public Sewer
Water Public
Architectural Style Colonial
Level or Stories 3
Additional Building Above Grade, Below Grade
Structure Type Dry Wall,Paneled Walls
New Construction N
Schools
School District Baltimore County Public Schools
Others
Pets Allowed Y
Senior Community No
Tax ID 04111123017100
Ownership Fee Simple
SqFt Source Estimated
Acceptable Financing Conventional, FHA, VA, Cash
Listing Terms Conventional, FHA, VA, Cash
Financing Conventional,FHA,VA,Cash
Special Listing Condition Standard
Pets Allowed No Pet Restrictions
Read Less
Want to know what your home might be worth? Contact us for a FREE valuation!

Our team is ready to help you sell your home for the highest possible price ASAP

Bought with Jamie Spindle • Curtis Real Estate Company

GET MORE INFORMATION





