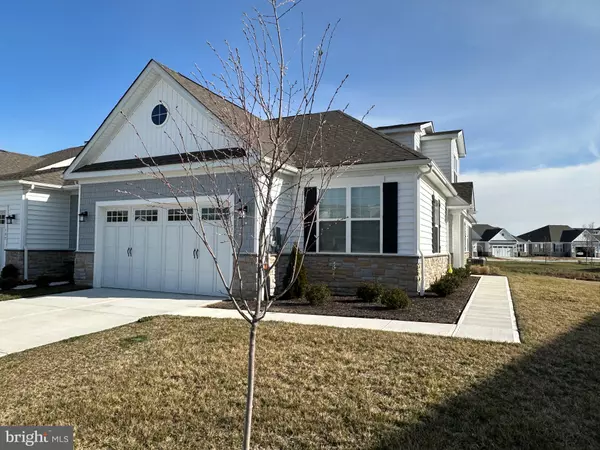$635,000
$635,000
For more information regarding the value of a property, please contact us for a free consultation.
111 TOPSIDE DR #191 Stevensville, MD 21666
3 Beds
3 Baths
2,284 SqFt
Key Details
Sold Price $635,000
Property Type Townhouse
Sub Type End of Row/Townhouse
Listing Status Sold
Purchase Type For Sale
Square Footage 2,284 sqft
Price per Sqft $278
Subdivision Bay Bridge Cove
MLS Listing ID MDQA2006038
Sold Date 06/14/23
Style Contemporary,Villa
Bedrooms 3
Full Baths 3
HOA Fees $263/mo
HOA Y/N Y
Abv Grd Liv Area 2,284
Originating Board BRIGHT
Year Built 2021
Annual Tax Amount $4,529
Tax Year 2023
Property Description
Great opportunity for a spectacular home in sought after Bay Bridge Cove, a 55 and older active community! This gorgeous 3 Bedroom, 3 bath "Oxford" villa was built in 2021 and has many builder options including premium lot (backs to a community pond), sunroom, screened-in porch, 2nd level loft over looking foyer entrance. This home is MOVE-IN READY! Step inside and fall in love with over 2200 sf of living space between two floors. The open floor plan includes luxury vinyl flooring and lots of natural light. The spacious gourmet kitchen features stainless steel appliances, quartz countertops, large breakfast bar which opens into living space. The primary suite provides a large walk-in closet, and tiled shower. Step upstairs and you will find a perfect guest area with a bedroom and bath. The screened porch allows for comfortable outdoor enjoyment of evening breezes, while enjoying the serene views of the pond and fountain. This is a MUST SEE home! Bay Bridge Cove is a vibrant 55+ community offering 5 star amenities including club house, fitness center, party room, card room, library, billiards, outdoor pool, dog park, community garden, pickle and bocce courts and more all just minutes away from shopping, dining and the Chesapeake Bay Bridge. Great central location - convenient to Annapolis, the eastern shore beaches and to BWI Airport.
Location
State MD
County Queen Annes
Zoning SMPD
Rooms
Other Rooms Living Room, Dining Room, Bedroom 2, Bedroom 3, Kitchen, Foyer, Bedroom 1, Sun/Florida Room, Laundry, Loft, Storage Room, Bathroom 1, Bathroom 2, Bathroom 3, Screened Porch
Main Level Bedrooms 2
Interior
Interior Features Dining Area, Entry Level Bedroom, Kitchen - Gourmet, Pantry, Primary Bath(s), Recessed Lighting, Sprinkler System, Stall Shower, Walk-in Closet(s), Window Treatments
Hot Water Electric
Heating Heat Pump(s)
Cooling Central A/C
Flooring Laminate Plank, Luxury Vinyl Plank, Carpet, Ceramic Tile
Fireplaces Number 1
Fireplaces Type Gas/Propane, Mantel(s)
Equipment Built-In Microwave, Dishwasher, Disposal, Dryer - Electric, Dryer - Front Loading, Refrigerator, Stainless Steel Appliances, Washer, Washer - Front Loading, Exhaust Fan, Oven/Range - Gas
Furnishings No
Fireplace Y
Window Features Double Pane
Appliance Built-In Microwave, Dishwasher, Disposal, Dryer - Electric, Dryer - Front Loading, Refrigerator, Stainless Steel Appliances, Washer, Washer - Front Loading, Exhaust Fan, Oven/Range - Gas
Heat Source Propane - Owned, Electric
Laundry Main Floor
Exterior
Exterior Feature Enclosed, Porch(es), Screened
Parking Features Garage - Front Entry, Garage Door Opener, Inside Access
Garage Spaces 4.0
Utilities Available Electric Available, Propane, Water Available, Sewer Available
Amenities Available Club House, Dining Rooms, Fitness Center, Game Room, Jog/Walk Path, Party Room, Picnic Area, Pool - Outdoor, Retirement Community, Tennis Courts
Water Access N
View Pond, Water, Garden/Lawn
Roof Type Architectural Shingle
Street Surface Black Top,Paved
Accessibility 32\"+ wide Doors, Entry Slope <1', Grab Bars Mod, Level Entry - Main
Porch Enclosed, Porch(es), Screened
Attached Garage 2
Total Parking Spaces 4
Garage Y
Building
Lot Description Adjoins - Open Space, Backs - Open Common Area, Front Yard, Level, Pond, Premium, Rear Yard, SideYard(s)
Story 2
Foundation Crawl Space
Sewer Public Sewer
Water Public
Architectural Style Contemporary, Villa
Level or Stories 2
Additional Building Above Grade, Below Grade
Structure Type Dry Wall,High,Vaulted Ceilings,9'+ Ceilings
New Construction N
Schools
School District Queen Anne'S County Public Schools
Others
Pets Allowed Y
HOA Fee Include Lawn Maintenance,Management,Pool(s),Recreation Facility,Road Maintenance,Snow Removal,Trash,Common Area Maintenance
Senior Community Yes
Age Restriction 55
Tax ID 1804125185
Ownership Condominium
Security Features Smoke Detector,Sprinkler System - Indoor
Acceptable Financing Conventional, VA, Cash
Horse Property N
Listing Terms Conventional, VA, Cash
Financing Conventional,VA,Cash
Special Listing Condition Standard
Pets Allowed Dogs OK, Cats OK
Read Less
Want to know what your home might be worth? Contact us for a FREE valuation!

Our team is ready to help you sell your home for the highest possible price ASAP

Bought with Katherine B Bernard • TTR Sotheby's International Realty

GET MORE INFORMATION





