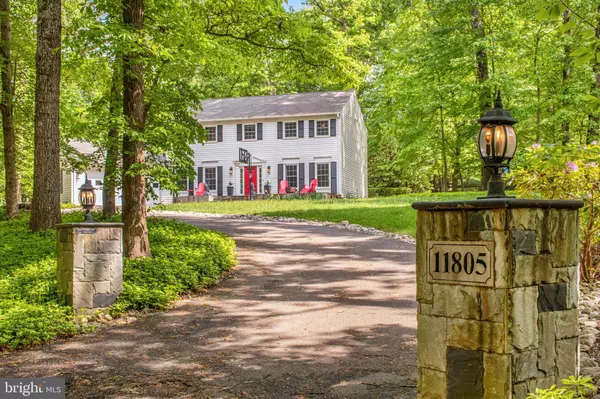$950,000
$969,000
2.0%For more information regarding the value of a property, please contact us for a free consultation.
11805 LATIGO LN Oakton, VA 22124
4 Beds
4 Baths
3,184 SqFt
Key Details
Sold Price $950,000
Property Type Single Family Home
Sub Type Detached
Listing Status Sold
Purchase Type For Sale
Square Footage 3,184 sqft
Price per Sqft $298
Subdivision Vale Park West
MLS Listing ID VAFX2125902
Sold Date 06/29/23
Style Colonial
Bedrooms 4
Full Baths 3
Half Baths 1
HOA Fees $6/ann
HOA Y/N Y
Abv Grd Liv Area 2,184
Originating Board BRIGHT
Year Built 1977
Annual Tax Amount $9,845
Tax Year 2023
Lot Size 0.478 Acres
Acres 0.48
Property Description
Welcome to 11805 Latigo Lane! A picture-perfect and welcoming home located in Vale Park West, Oakton Virginia.
Vale Park West is a sought-after and desirable community of 114 homes tucked away and centrally located along major driving arteries supporting commuters traveling to Washington DC, Tysons Corner, and points heading west to the IT hub in Loudoun County Virginia.
This Charming Colonial with 4 bedrooms (additional room in the basement for another) and 3.5 baths, has been lovingly maintained and updated and is beckoning for the next family to call it home. Highlights are the great floor plan and a home filled with light. No need to worry, all the big ticket items have been taken care of - a new HVAC system, hot water heater, electric box, and new gutters, along with many other updates.
Walk the 1/2 acre lot (which feels much larger!) and enjoy the views of trees and beautiful landscaping affording you a peaceful and tranquil retreat. Front, back and side patios offer green space to entertain and/or relax. Continue your walk across the street into Difficult Run Park, one of the many walking trails supported and maintained by Fairfax County that surround this community. Learn more about what is special about Oakton, including a top-rated school pyramid, local Swim & Racquet Club, proximity to great restaurants and shopping, 2 metro lines, and international travel so easy with Dulles Airport 15 minutes away. Oakton is a hidden gem here in the heart of Fairfax County.
Use the Matterport tour, view the extensive photographs and floor plans then come visit and fall in love!
Location
State VA
County Fairfax
Zoning 110
Direction Northwest
Rooms
Other Rooms Living Room, Dining Room, Primary Bedroom, Bedroom 2, Bedroom 3, Kitchen, Family Room, Den, Bedroom 1, Storage Room, Bathroom 1, Bathroom 2, Bonus Room, Primary Bathroom
Basement Full, Improved, Sump Pump, Fully Finished, Heated, Interior Access
Interior
Interior Features Attic, Breakfast Area, Ceiling Fan(s), Dining Area, Floor Plan - Traditional, Formal/Separate Dining Room, Kitchen - Eat-In, Primary Bath(s), Sprinkler System, Walk-in Closet(s)
Hot Water Natural Gas
Heating Forced Air
Cooling Central A/C, Ceiling Fan(s)
Flooring Engineered Wood
Fireplaces Number 1
Fireplaces Type Wood
Equipment Built-In Range, Dishwasher, Disposal, Dryer, Refrigerator, Washer, Water Heater
Fireplace Y
Appliance Built-In Range, Dishwasher, Disposal, Dryer, Refrigerator, Washer, Water Heater
Heat Source Natural Gas
Laundry Main Floor
Exterior
Parking Features Garage - Front Entry
Garage Spaces 2.0
Utilities Available Cable TV, Natural Gas Available, Sewer Available, Water Available
Water Access N
View Garden/Lawn, Trees/Woods
Accessibility None
Total Parking Spaces 2
Garage Y
Building
Lot Description Landscaping, Private, Rear Yard
Story 3
Foundation Permanent
Sewer Private Septic Tank
Water Public
Architectural Style Colonial
Level or Stories 3
Additional Building Above Grade, Below Grade
New Construction N
Schools
Elementary Schools Waples Mill
Middle Schools Franklin
High Schools Oakton
School District Fairfax County Public Schools
Others
Pets Allowed Y
Senior Community No
Tax ID 0363 06 0058
Ownership Fee Simple
SqFt Source Assessor
Acceptable Financing Cash, Conventional, VA
Listing Terms Cash, Conventional, VA
Financing Cash,Conventional,VA
Special Listing Condition Standard
Pets Allowed No Pet Restrictions
Read Less
Want to know what your home might be worth? Contact us for a FREE valuation!

Our team is ready to help you sell your home for the highest possible price ASAP

Bought with Debra Williams • Pearson Smith Realty, LLC

GET MORE INFORMATION





