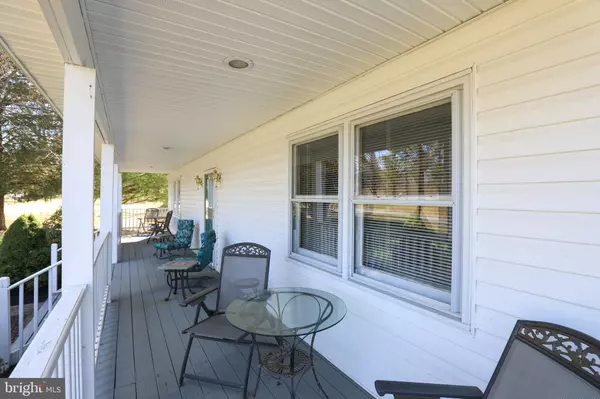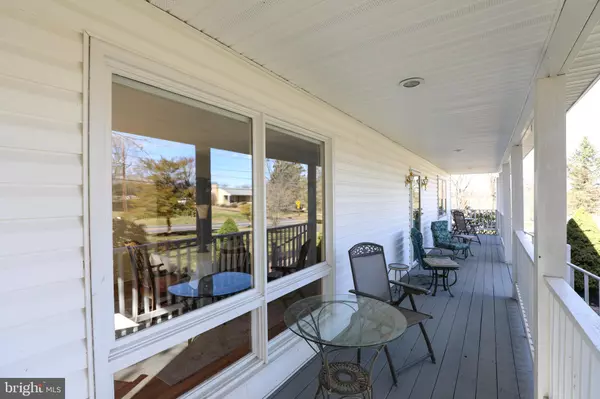$620,000
$579,900
6.9%For more information regarding the value of a property, please contact us for a free consultation.
419 FEDERAL CITY RD Pennington, NJ 08534
4 Beds
3 Baths
3,463 SqFt
Key Details
Sold Price $620,000
Property Type Single Family Home
Sub Type Detached
Listing Status Sold
Purchase Type For Sale
Square Footage 3,463 sqft
Price per Sqft $179
Subdivision None Available
MLS Listing ID NJME2028776
Sold Date 06/28/23
Style Cape Cod
Bedrooms 4
Full Baths 3
HOA Y/N N
Abv Grd Liv Area 2,724
Originating Board BRIGHT
Year Built 1951
Annual Tax Amount $13,773
Tax Year 2022
Lot Size 1.470 Acres
Acres 1.47
Lot Dimensions 0.00 x 0.00
Property Description
Are you kidding me? LOCATION LOCATION - A Fabulous 4 Bedroom expanded Cape set on approximately 1.47acres, backing to County walking/riding trails and across from Rosedale Lake and Park! If you are someone that enjoys the outdoors and lots of nature, look no further than 419 Federal City Road! This tranquil setting outside includes a very large and relatively flat rear yard, expansive raised deck (approx 660sqft), paver patio, large gazebo, utility shed and incredible views. The front paver walkway leads to a wonderful 239sqft porch area and the main entrance. If you've ever dreamed of having a front porch with those rocking chairs, well, here you have it! Inside, the first floor boasts a large living area immediately inside the main door (It's currently used as additional dining space), generous size kitchen area with breakfast room, huge great room (17'x27'), bar area with cabinetry and a full bathroom. There are 2 sliding doors that exit onto the raise rear deck and wood flooring throughout most of the main floor. Upstairs are 4 bedrooms including the main suite and bathroom. Three generous size bedrooms, additional full bathroom and laundry room complete the 2nd level. Below is the finished walkout basement complete with two recreation/home office areas, exercise space, and workshop. Located just minutes from charming Pennington Borough and commuter friendly to interstate 95 & the Princeton Route 1 corridor. Get ready to move to bucolic Hopewell Valley!
Location
State NJ
County Mercer
Area Hopewell Twp (21106)
Zoning VRC
Rooms
Other Rooms Living Room, Dining Room, Primary Bedroom, Bedroom 2, Bedroom 3, Bedroom 4, Kitchen, Breakfast Room, Exercise Room, Office, Workshop, Bonus Room
Basement Workshop, Walkout Level
Interior
Hot Water Natural Gas
Heating Forced Air
Cooling Central A/C
Heat Source Natural Gas
Exterior
Exterior Feature Deck(s)
Water Access N
View Scenic Vista, Trees/Woods, Garden/Lawn
Accessibility None
Porch Deck(s)
Garage N
Building
Lot Description Rear Yard, Backs to Trees, Front Yard, Level
Story 2
Foundation Block
Sewer On Site Septic
Water Well
Architectural Style Cape Cod
Level or Stories 2
Additional Building Above Grade, Below Grade
New Construction N
Schools
Middle Schools Timberlane M.S.
High Schools Central
School District Hopewell Valley Regional Schools
Others
Senior Community No
Tax ID 06-00072-00022
Ownership Fee Simple
SqFt Source Estimated
Special Listing Condition Standard
Read Less
Want to know what your home might be worth? Contact us for a FREE valuation!

Our team is ready to help you sell your home for the highest possible price ASAP

Bought with Abdulbaset A Abdulla • Weichert Realtors - Princeton

GET MORE INFORMATION





