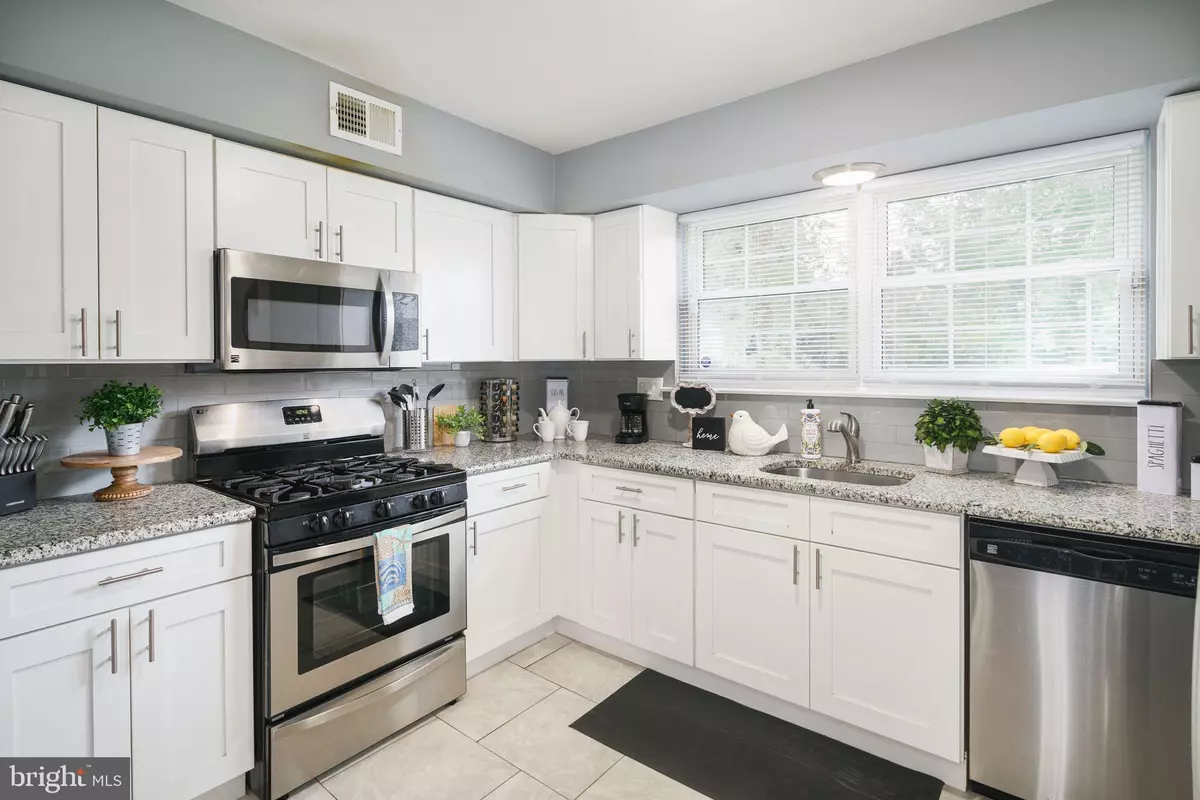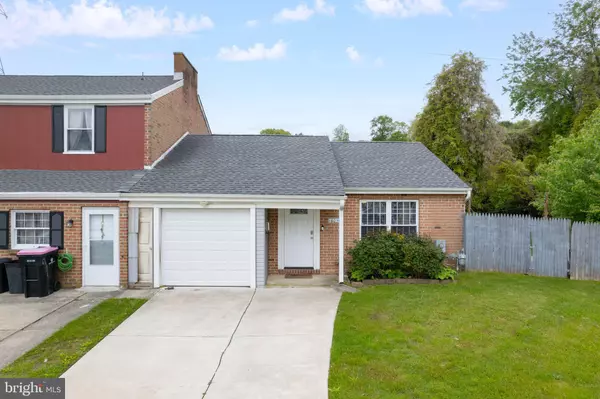$225,000
$209,900
7.2%For more information regarding the value of a property, please contact us for a free consultation.
1603 COVENTRY PL Clementon, NJ 08021
2 Beds
1 Bath
1,048 SqFt
Key Details
Sold Price $225,000
Property Type Townhouse
Sub Type End of Row/Townhouse
Listing Status Sold
Purchase Type For Sale
Square Footage 1,048 sqft
Price per Sqft $214
Subdivision Cherrywood
MLS Listing ID NJCD2046568
Sold Date 06/27/23
Style Ranch/Rambler
Bedrooms 2
Full Baths 1
HOA Y/N N
Abv Grd Liv Area 1,048
Originating Board BRIGHT
Year Built 1973
Annual Tax Amount $4,314
Tax Year 2022
Lot Dimensions 19.00 x 0.00
Property Description
This BEAUTIFUL, UPDATED, MOVE IN READY Ranch Style End Unit Townhouse with GARAGE and NO MONTHLY ASSOCIATION FEES, NEWER Roof, NEWER Furnace and NEWER Central Air Conditioning! From the Moment you Arrive you'll Notice the Nice Landscaping, Pretty Brick front Exterior, Driveway and Garage with PLENTY of Storage Space including a Pull Down Attic Floored for Extra Storage. Your OPEN CONCEPT Living and Dining Room Showcasing 2 Bright Windows, Beautiful Laminate Wood Plank Flooring, Recessed Lights, Ceiling Fan, Neutral Paint, and Access to your SPACIOUS Side Patio and Yard Featuring Tons of Lush Green Grass, FULLY FENCED, and Fire Pit Area with Custom Built Bench Seating and indoor/outdoor rug (included), and Cute String Lights Overhead. Spend All Summer Long Out Here with Family and Friends! To the Right is your Large U Shaped Kitchen, Perfect for Entertaining, and Showcasing White Shaker Style Cabinets, Granite Counter tops, Stainless Steel Appliance Package, Pretty Grey Subway Tile Back Splash, Ceramic Tile Flooring and 2 Bright Windows! Down the Hall are 2 Large Storage Closets, a Spacious Laundry/Mud Room with Custom Built In Shelving and Storage, Hanging Dryer Bar, and Washer and Dryer INCLUDED, as well as, a Full Bath Displaying White Double Sink Storage Vanity, Pretty Light Fixture, and Matching Grey Floor and Shower Ceramic Tile with a Mosaic Inlay Detail. To Complete this Home you have 2 Nice Size Bedrooms Complete with Bright Windows, Neutral Paint, Ceiling Fans, Laminate Wood Plank Flooring and Large Double Closets ( Main Bedroom has TWO Closets!) Enjoy Town Events Such As the Annual Fall Festival!! Easy Access to Area Roads, Bridges and Great Shopping and Restaurants. Make Your Appointment Today to View This Wonderful Home-Before It's Too Late!! Close to the Gloucester Township Outlets, Route 42, 295 and 45 Minutes to Atlantic City and Shore Points, this Home is a MUST SEE!
Location
State NJ
County Camden
Area Gloucester Twp (20415)
Zoning RES
Rooms
Other Rooms Living Room, Dining Room, Primary Bedroom, Bedroom 2, Kitchen
Main Level Bedrooms 2
Interior
Interior Features Attic, Built-Ins, Ceiling Fan(s), Combination Dining/Living, Combination Kitchen/Dining, Dining Area, Entry Level Bedroom, Floor Plan - Open, Recessed Lighting, Tub Shower, Upgraded Countertops
Hot Water Natural Gas
Heating Forced Air
Cooling Central A/C
Flooring Laminate Plank, Ceramic Tile
Equipment Built-In Microwave, Dishwasher, Refrigerator, Oven/Range - Gas, Washer, Dryer
Window Features Double Hung,Vinyl Clad
Appliance Built-In Microwave, Dishwasher, Refrigerator, Oven/Range - Gas, Washer, Dryer
Heat Source Natural Gas
Laundry Main Floor
Exterior
Exterior Feature Patio(s)
Parking Features Additional Storage Area, Garage - Front Entry, Inside Access
Garage Spaces 2.0
Fence Fully
Water Access N
Roof Type Shingle,Pitched
Accessibility None
Porch Patio(s)
Attached Garage 1
Total Parking Spaces 2
Garage Y
Building
Lot Description Level, Landscaping
Story 1
Foundation Slab
Sewer Public Sewer
Water Public
Architectural Style Ranch/Rambler
Level or Stories 1
Additional Building Above Grade, Below Grade
New Construction N
Schools
School District Black Horse Pike Regional Schools
Others
Senior Community No
Tax ID 15-13503-00021
Ownership Fee Simple
SqFt Source Assessor
Acceptable Financing FHA, Cash, Conventional, VA
Listing Terms FHA, Cash, Conventional, VA
Financing FHA,Cash,Conventional,VA
Special Listing Condition Standard
Read Less
Want to know what your home might be worth? Contact us for a FREE valuation!

Our team is ready to help you sell your home for the highest possible price ASAP

Bought with Francine Faltz • Dodd & Company Realtors

GET MORE INFORMATION





