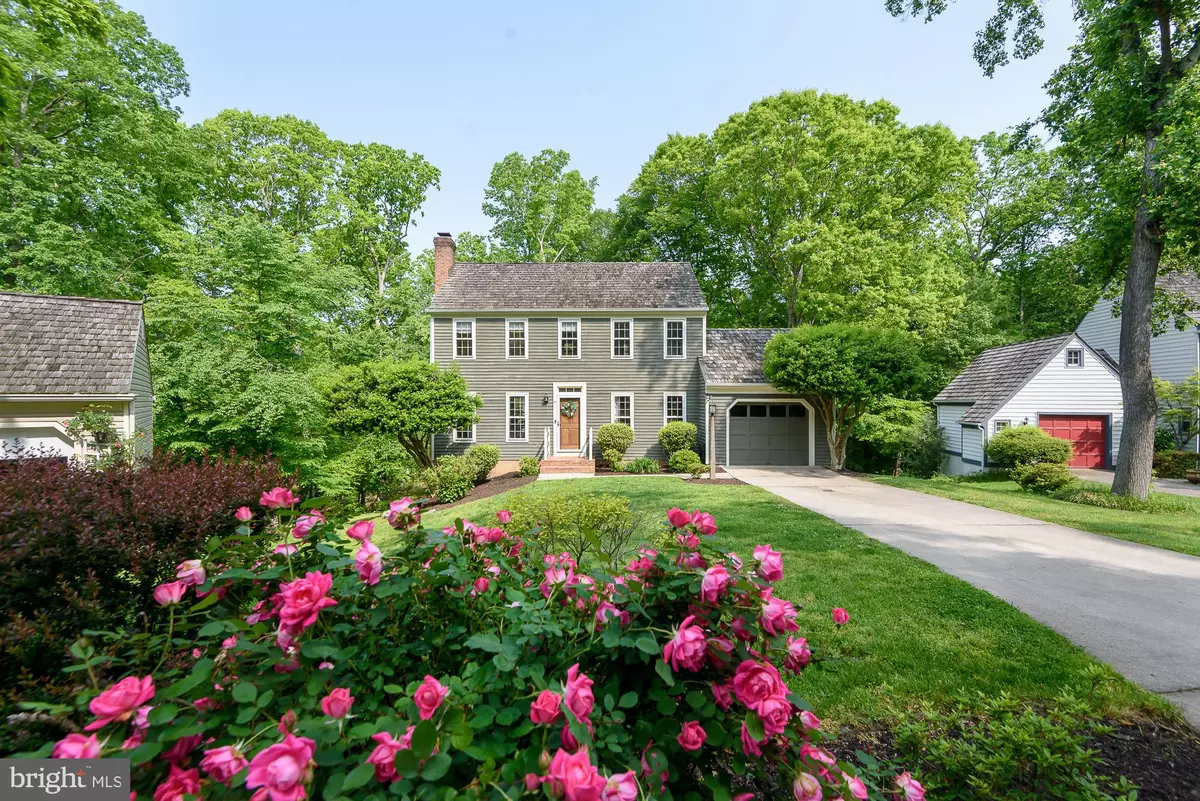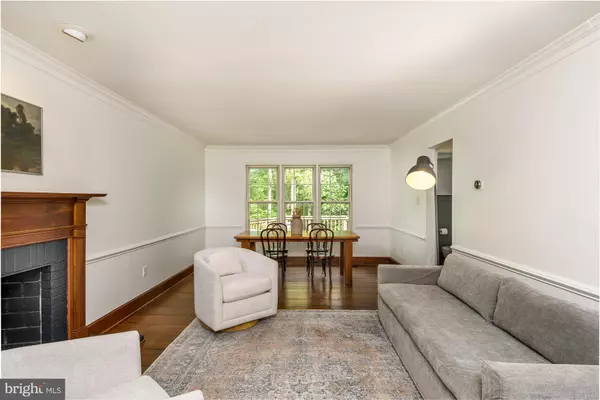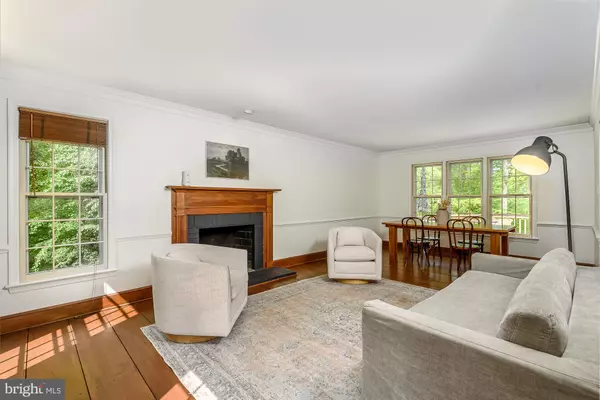$612,000
$535,000
14.4%For more information regarding the value of a property, please contact us for a free consultation.
3112 CAVE CT Woodbridge, VA 22192
4 Beds
4 Baths
2,496 SqFt
Key Details
Sold Price $612,000
Property Type Single Family Home
Sub Type Detached
Listing Status Sold
Purchase Type For Sale
Square Footage 2,496 sqft
Price per Sqft $245
Subdivision Lake Ridge - Mohican
MLS Listing ID VAPW2050740
Sold Date 06/26/23
Style Salt Box
Bedrooms 4
Full Baths 3
Half Baths 1
HOA Fees $96/qua
HOA Y/N Y
Abv Grd Liv Area 1,728
Originating Board BRIGHT
Year Built 1986
Annual Tax Amount $6,092
Tax Year 2023
Lot Size 0.427 Acres
Acres 0.43
Property Description
Wonderful 4 bed 3.5 bath SFH in Lake Ridge community, with all the benefits that come with that! Set in a forest like setting near the trails and priced below the taxable assessment! Home is over 3 levels with a walk out basement, main entry level and upstairs level. This home has been very well maintained and tastefully updated by it's owners.
The main entry level houses large 12" original style wood floor planks, which create a tasteful classic charm to a modernized home. The kitchen has been fully renovated, as has the half bathroom. The mid level also offers two large lounge/family areas, one of which leads out to the large deck and terrific views for your quiet enjoyment or entertaining. This family room area has recently added engineered wood to the floor. The well sized dinning room concludes this great flowing living area on the mid level. This level and the upstairs benefit from abundant natural light.
Upstairs holds 3 well sized rooms along with 2 full bathrooms, one being the recently renovated en-suite to the master bedroom. The entire upstairs has newly placed wood flooring.
The basement is walk out to a large patio area, basement includes 1 bedroom and 1 full bath along with other room and laundry/storage area.
The entire home is well presented, freshly painted and truly a fine example of a perfectly located SFH in Lake Ridge community.
Bring your best offer, for a truly wonderful home and setting, at an amazing price!
Location
State VA
County Prince William
Zoning RPC
Rooms
Basement Fully Finished, Outside Entrance, Partially Finished, Rear Entrance
Interior
Interior Features Air Filter System, Breakfast Area, Crown Moldings, Formal/Separate Dining Room, Primary Bath(s), Skylight(s), Stall Shower, Tub Shower, Walk-in Closet(s), Window Treatments
Hot Water Electric
Heating Heat Pump(s)
Cooling Central A/C
Flooring Engineered Wood, Hardwood, Laminate Plank
Fireplaces Number 2
Equipment Built-In Microwave, Dishwasher, Disposal, Dryer, Oven/Range - Electric, Refrigerator, Stainless Steel Appliances, Washer
Fireplace Y
Appliance Built-In Microwave, Dishwasher, Disposal, Dryer, Oven/Range - Electric, Refrigerator, Stainless Steel Appliances, Washer
Heat Source Electric
Exterior
Parking Features Garage Door Opener, Additional Storage Area
Garage Spaces 1.0
Amenities Available Baseball Field, Basketball Courts, Boat Dock/Slip, Club House, Party Room, Pool - Outdoor, Soccer Field, Swimming Pool, Tennis Courts, Tot Lots/Playground, Water/Lake Privileges
Water Access N
Roof Type Shake
Accessibility None
Attached Garage 1
Total Parking Spaces 1
Garage Y
Building
Story 3
Foundation Permanent
Sewer Public Sewer
Water Public
Architectural Style Salt Box
Level or Stories 3
Additional Building Above Grade, Below Grade
New Construction N
Schools
Elementary Schools Lake Ridge
Middle Schools Lake Ridge
High Schools Woodbridge
School District Prince William County Public Schools
Others
Pets Allowed Y
HOA Fee Include Trash,Pool(s),Management,Other
Senior Community No
Tax ID 8294-30-5988
Ownership Fee Simple
SqFt Source Assessor
Acceptable Financing Conventional, FHA, VA
Listing Terms Conventional, FHA, VA
Financing Conventional,FHA,VA
Special Listing Condition Standard
Pets Allowed No Pet Restrictions
Read Less
Want to know what your home might be worth? Contact us for a FREE valuation!

Our team is ready to help you sell your home for the highest possible price ASAP

Bought with Michael Gallagher • Redfin Corporation

GET MORE INFORMATION





