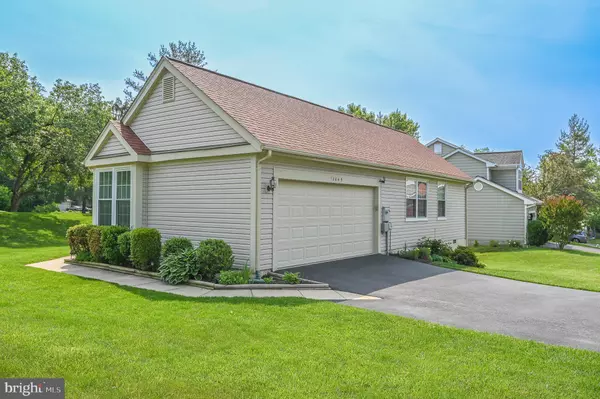$600,000
$575,000
4.3%For more information regarding the value of a property, please contact us for a free consultation.
12649 CATAWBA DR Woodbridge, VA 22192
3 Beds
3 Baths
2,075 SqFt
Key Details
Sold Price $600,000
Property Type Single Family Home
Sub Type Detached
Listing Status Sold
Purchase Type For Sale
Square Footage 2,075 sqft
Price per Sqft $289
Subdivision Old Bridge Estates
MLS Listing ID VAPW2050944
Sold Date 06/22/23
Style Ranch/Rambler
Bedrooms 3
Full Baths 3
HOA Fees $76/qua
HOA Y/N Y
Abv Grd Liv Area 1,387
Originating Board BRIGHT
Year Built 1987
Annual Tax Amount $5,714
Tax Year 2022
Lot Size 0.306 Acres
Acres 0.31
Property Sub-Type Detached
Property Description
This charming property is just listed on one of the most picturesque streets in Old Bridge Estates! The interior of the home has undergone a complete refresh with freshly painted ceilings, walls, trim and doors, as well as brand new carpet. What sets this property apart is its rare, rambler-style design, perfect for those who prefer living on a single level or have difficulty with stairs. The property boasts immaculate landscaping and a newly installed driveway that adds to the already stunning curb appeal, leading to a spacious side-load, two-car garage. As you make your way past the blooming flower bushes and into the cute porch, you'll find yourself in the foyer, flanked by a large office with French doors, and a massive family/dining room with cathedral ceilings. The heart of the home is centered around a well-appointed kitchen, complete with stainless steel appliances, granite countertops, ceramic tiles, maple cabinetry, and access to a large rear deck. The main level features a master bedroom with an attached bathroom, a second large bedroom, an auxiliary hall full bathroom, and a laundry room. The fully finished basement offers a large, bonus living area, a third bedroom, a third full bathroom, and a wood-burning fireplace. This community is conveniently located close to 95/123, shopping, dining, and commuter lots. Additionally, the community offers a pool, tennis courts, parks, and four playgrounds. Don't miss the opportunity to see this fantastic property - schedule your private showing today!
Location
State VA
County Prince William
Zoning R4
Rooms
Basement Full, Fully Finished
Main Level Bedrooms 2
Interior
Interior Features Breakfast Area, Carpet, Ceiling Fan(s), Combination Dining/Living, Entry Level Bedroom, Family Room Off Kitchen, Floor Plan - Open, Kitchen - Gourmet
Hot Water Electric
Heating Heat Pump(s)
Cooling Central A/C
Flooring Carpet, Ceramic Tile
Fireplaces Number 1
Fireplaces Type Fireplace - Glass Doors, Wood
Equipment Built-In Microwave, Oven/Range - Electric, Refrigerator, Disposal, Dishwasher, Washer, Dryer
Furnishings No
Fireplace Y
Appliance Built-In Microwave, Oven/Range - Electric, Refrigerator, Disposal, Dishwasher, Washer, Dryer
Heat Source Electric
Laundry Main Floor
Exterior
Parking Features Garage - Side Entry, Garage Door Opener
Garage Spaces 2.0
Utilities Available Under Ground
Amenities Available Pool - Outdoor, Tennis Courts, Tot Lots/Playground
Water Access N
Roof Type Architectural Shingle
Accessibility None
Attached Garage 2
Total Parking Spaces 2
Garage Y
Building
Story 2
Foundation Slab
Sewer Public Sewer
Water Public
Architectural Style Ranch/Rambler
Level or Stories 2
Additional Building Above Grade, Below Grade
Structure Type Cathedral Ceilings,High,Dry Wall
New Construction N
Schools
School District Prince William County Public Schools
Others
HOA Fee Include Trash,Snow Removal,Pool(s),Management,Common Area Maintenance
Senior Community No
Tax ID 8193-92-5228
Ownership Fee Simple
SqFt Source Assessor
Acceptable Financing Cash, Conventional, FHA, VA, USDA
Horse Property N
Listing Terms Cash, Conventional, FHA, VA, USDA
Financing Cash,Conventional,FHA,VA,USDA
Special Listing Condition Standard
Read Less
Want to know what your home might be worth? Contact us for a FREE valuation!

Our team is ready to help you sell your home for the highest possible price ASAP

Bought with Jessica V Fauteux • RE/MAX Allegiance
GET MORE INFORMATION





