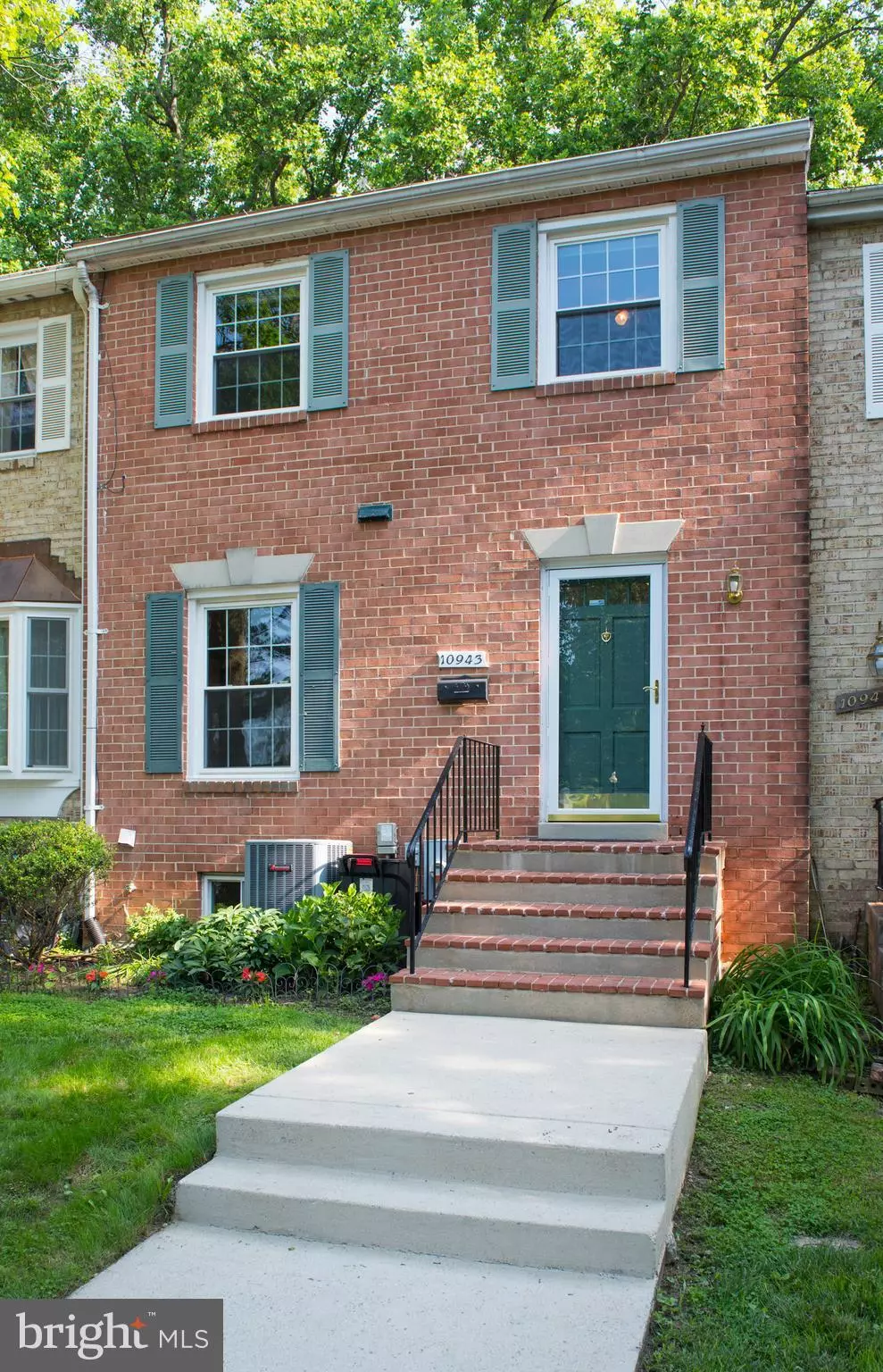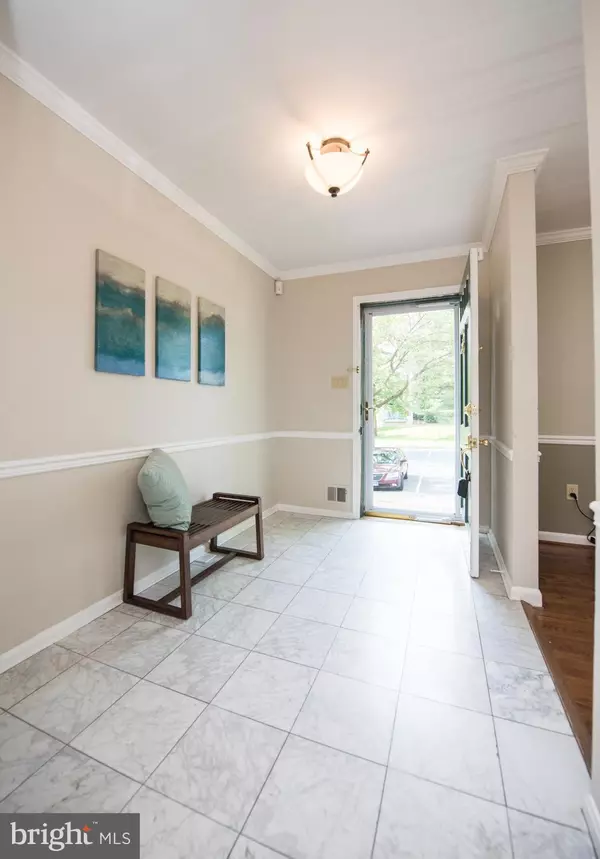$359,000
$355,000
1.1%For more information regarding the value of a property, please contact us for a free consultation.
10943 AMHERST AVE Silver Spring, MD 20902
4 Beds
4 Baths
2,220 SqFt
Key Details
Sold Price $359,000
Property Type Townhouse
Sub Type Interior Row/Townhouse
Listing Status Sold
Purchase Type For Sale
Square Footage 2,220 sqft
Price per Sqft $161
Subdivision Wheaton Towne
MLS Listing ID 1001800206
Sold Date 07/03/18
Style Colonial
Bedrooms 4
Full Baths 2
Half Baths 2
Condo Fees $175/mo
HOA Y/N N
Abv Grd Liv Area 1,520
Originating Board MRIS
Year Built 1967
Annual Tax Amount $4,277
Tax Year 2017
Property Description
Offer deadline Monday 5pm! This spacious townhouse condo is just minutes to the Wheaton Metro & mall, with nearly 2,000 finished square feet on three levels. This home has been carefully maintained - with a brand new oven & vent hood, life-time warranty windows, warrantied furnace, recent replacement of carpets, fridge, and renovated baths. Two fireplaces, outdoor space on two levels!
Location
State MD
County Montgomery
Zoning RT
Rooms
Other Rooms Living Room, Dining Room, Primary Bedroom, Bedroom 2, Bedroom 3, Bedroom 4, Kitchen, Family Room
Basement Outside Entrance, Rear Entrance, Daylight, Partial, Partially Finished, Walkout Level, Connecting Stairway
Interior
Interior Features Dining Area, Primary Bath(s), Window Treatments, Wood Floors, Floor Plan - Traditional
Hot Water Electric
Heating Heat Pump(s)
Cooling Heat Pump(s)
Fireplaces Number 2
Equipment Dishwasher, Disposal, Dryer, Microwave, Oven - Single, Oven/Range - Electric, Range Hood, Refrigerator, Washer, Water Heater
Fireplace Y
Window Features Insulated
Appliance Dishwasher, Disposal, Dryer, Microwave, Oven - Single, Oven/Range - Electric, Range Hood, Refrigerator, Washer, Water Heater
Heat Source Electric
Exterior
Parking On Site 2
Community Features Pets - Allowed, Covenants
Amenities Available Common Grounds, Reserved/Assigned Parking
Water Access N
Roof Type Asphalt
Accessibility None
Garage N
Building
Story 3+
Sewer Public Sewer
Water Public
Architectural Style Colonial
Level or Stories 3+
Additional Building Above Grade, Below Grade
Structure Type Dry Wall
New Construction N
Schools
School District Montgomery County Public Schools
Others
HOA Fee Include Common Area Maintenance,Insurance
Senior Community No
Tax ID 161300978918
Ownership Condominium
Security Features Smoke Detector,Carbon Monoxide Detector(s),Security System
Special Listing Condition Standard
Read Less
Want to know what your home might be worth? Contact us for a FREE valuation!

Our team is ready to help you sell your home for the highest possible price ASAP

Bought with Melissa Davey • Keller Williams Realty Centre

GET MORE INFORMATION





