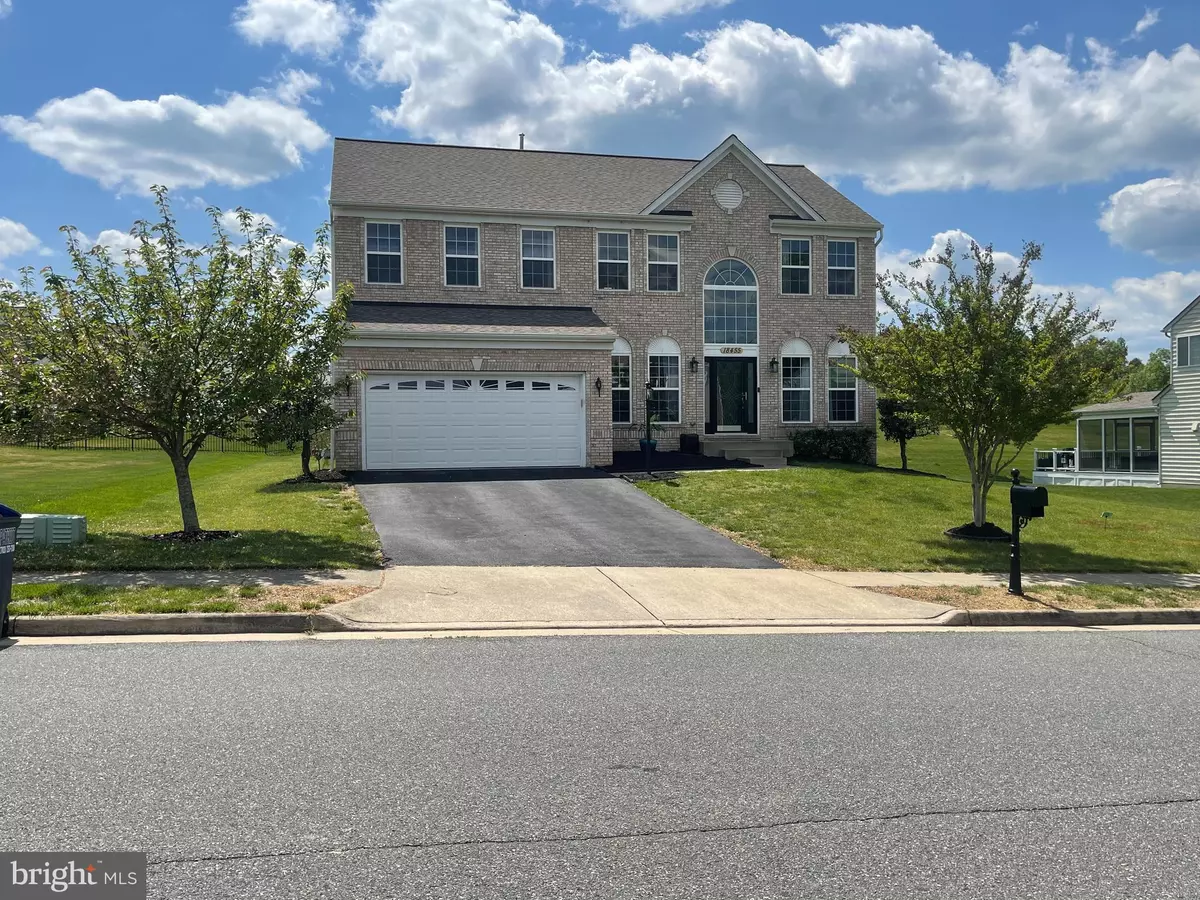$750,000
$750,000
For more information regarding the value of a property, please contact us for a free consultation.
18455 KERILL RD Triangle, VA 22172
4 Beds
4 Baths
4,289 SqFt
Key Details
Sold Price $750,000
Property Type Single Family Home
Sub Type Detached
Listing Status Sold
Purchase Type For Sale
Square Footage 4,289 sqft
Price per Sqft $174
Subdivision Stonewall Manor
MLS Listing ID VAPW2049592
Sold Date 06/14/23
Style Traditional
Bedrooms 4
Full Baths 3
Half Baths 1
HOA Fees $88/qua
HOA Y/N Y
Abv Grd Liv Area 2,948
Originating Board BRIGHT
Year Built 2010
Annual Tax Amount $6,289
Tax Year 2022
Lot Size 0.375 Acres
Acres 0.37
Property Description
A brick front welcomes you home in sought after Stonewall Manor. The two story foyer is flanked by the formal living room and the dining room featuring wainscoting and crown molding. Hardwood floors lead you into the Great Room that includes an extended family room, breakfast area, and open kitchen. A separate main level office and powder room round out the first floor. Upstairs, you are greeted by three very ample bedrooms, plenty of closet space, and a bright hall bath. The primary bedroom has a large walk-in closet, a sitting room, and it's own full bath featuring a corner soaking tub to relax after a long day. The newly finished basement boasts a media room, rec room, full bath, AND a large, finished laundry room with countertops and updated lighting. This is a great space for storage or a hobby room! But we aren't done yet. Walk out back for the ultimate getaway to your large screened in porch or sit by the fire on your stamped concrete patio to watch the most amazing sunsets around. All of this in Stonewall Manor; which has community events, walking trails, basketball courts, a dog park, a playground, and an outdoor pool! Live the lifestyle. Love the lifestyle. You will not want to miss it! Updates & Upgrades: Basement Refinished (2023), HVAC (2020), Water Softner/Treatment System (2020), Roof (2017), Siding (2017), Screened in Deck (2018), Stamped Concrete Patio (2018), Upgraded Garage Doors (2018)
Location
State VA
County Prince William
Zoning R4
Rooms
Basement Full, Fully Finished, Improved
Interior
Hot Water Natural Gas
Heating Heat Pump(s)
Cooling Central A/C
Fireplaces Number 1
Fireplaces Type Fireplace - Glass Doors, Gas/Propane
Equipment Built-In Microwave, Cooktop, Disposal, Dishwasher, Oven - Double, Water Conditioner - Owned
Fireplace Y
Appliance Built-In Microwave, Cooktop, Disposal, Dishwasher, Oven - Double, Water Conditioner - Owned
Heat Source Natural Gas
Exterior
Exterior Feature Deck(s), Enclosed, Screened, Patio(s)
Parking Features Garage - Front Entry, Garage Door Opener
Garage Spaces 2.0
Water Access N
Accessibility None
Porch Deck(s), Enclosed, Screened, Patio(s)
Attached Garage 2
Total Parking Spaces 2
Garage Y
Building
Story 3
Foundation Slab
Sewer Public Sewer
Water Public
Architectural Style Traditional
Level or Stories 3
Additional Building Above Grade, Below Grade
New Construction N
Schools
School District Prince William County Public Schools
Others
Senior Community No
Tax ID 8288-33-2250
Ownership Fee Simple
SqFt Source Assessor
Acceptable Financing Cash, Conventional, FHA, VA
Listing Terms Cash, Conventional, FHA, VA
Financing Cash,Conventional,FHA,VA
Special Listing Condition Standard
Read Less
Want to know what your home might be worth? Contact us for a FREE valuation!

Our team is ready to help you sell your home for the highest possible price ASAP

Bought with Mark S Peterson • CENTURY 21 New Millennium

GET MORE INFORMATION

