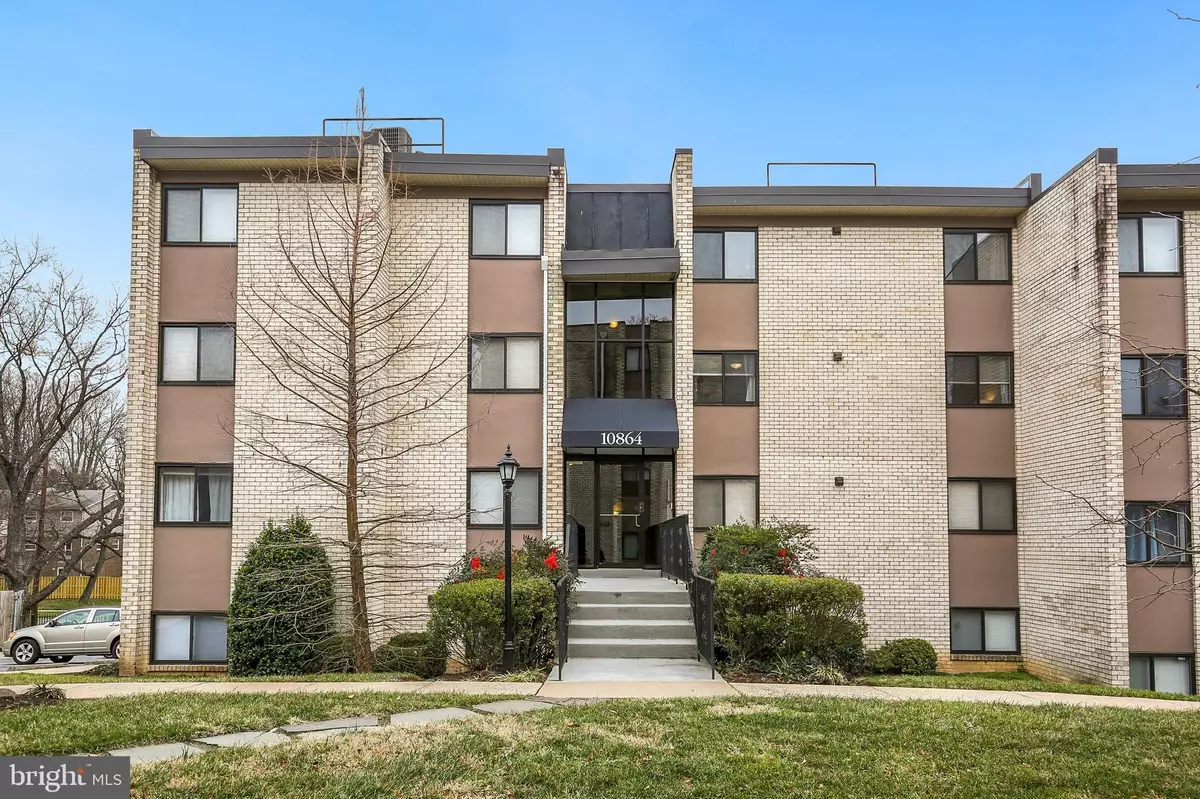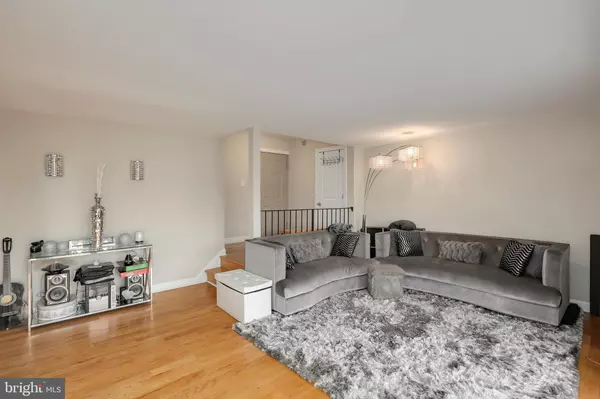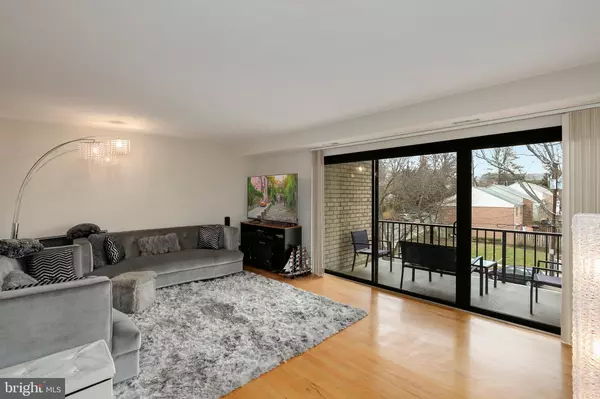$340,000
$335,000
1.5%For more information regarding the value of a property, please contact us for a free consultation.
10864 BUCKNELL DR #202 Silver Spring, MD 20902
2 Beds
2 Baths
1,198 SqFt
Key Details
Sold Price $340,000
Property Type Condo
Sub Type Condo/Co-op
Listing Status Sold
Purchase Type For Sale
Square Footage 1,198 sqft
Price per Sqft $283
Subdivision Westwood Gardens Condominium
MLS Listing ID MDMC2092704
Sold Date 06/09/23
Style Unit/Flat
Bedrooms 2
Full Baths 2
Condo Fees $468/mo
HOA Y/N N
Abv Grd Liv Area 1,198
Originating Board BRIGHT
Year Built 1967
Annual Tax Amount $3,356
Tax Year 2022
Property Sub-Type Condo/Co-op
Property Description
Lovely second floor 2 BR/2 BA Condo will go fast! This light filled, 2 level condo is move-in ready and in a fantastic location in a quiet neighborhood and is close to just about everything, including just a 1/2 mile to the METRO. On the main level, enjoy the renovated kitchen with 42" cabinets, stainless appliances and granite counters, adjoined and open to the dining room, while there's also a large living room with hardwood floors and private balcony. The second level features two private BRs , with two full baths and laundry with washer/dryer. This quiet community also features a community pool, fitness room and park-like setting with grass & tree views from virtually every window. Schools, parks, Wheaton Metro and Wheaton Mall, shopping, dining & commuter routes all close by. Parking and separate storage room included!
Location
State MD
County Montgomery
Zoning R20
Interior
Interior Features Carpet, Ceiling Fan(s), Combination Dining/Living, Floor Plan - Open, Kitchen - Gourmet, Primary Bath(s), Tub Shower, Upgraded Countertops, Wood Floors
Hot Water Electric
Heating Central
Cooling Ceiling Fan(s), Central A/C
Flooring Carpet, Ceramic Tile, Hardwood
Equipment Stainless Steel Appliances, Built-In Microwave, Refrigerator, Dishwasher, Disposal, Washer, Dryer
Furnishings No
Appliance Stainless Steel Appliances, Built-In Microwave, Refrigerator, Dishwasher, Disposal, Washer, Dryer
Heat Source Electric
Laundry Has Laundry, Upper Floor, Washer In Unit, Dryer In Unit
Exterior
Parking On Site 1
Amenities Available Common Grounds, Exercise Room, Fitness Center, Pool - Outdoor, Reserved/Assigned Parking, Swimming Pool
Water Access N
View Valley, Scenic Vista
Street Surface Paved
Accessibility None
Road Frontage Private
Garage N
Building
Story 2
Unit Features Garden 1 - 4 Floors
Sewer Public Sewer
Water Public
Architectural Style Unit/Flat
Level or Stories 2
Additional Building Above Grade, Below Grade
Structure Type Dry Wall
New Construction N
Schools
Elementary Schools Glen Haven
Middle Schools Sligo
High Schools Northwood
School District Montgomery County Public Schools
Others
Pets Allowed Y
HOA Fee Include Ext Bldg Maint,Gas,Insurance,Lawn Maintenance,Management,Parking Fee,Pool(s),Recreation Facility,Reserve Funds,Road Maintenance,Sewer,Trash,Water,Snow Removal
Senior Community No
Tax ID 161303626691
Ownership Condominium
Security Features Smoke Detector
Acceptable Financing Cash, Conventional
Horse Property N
Listing Terms Cash, Conventional
Financing Cash,Conventional
Special Listing Condition Standard
Pets Allowed Cats OK, Dogs OK
Read Less
Want to know what your home might be worth? Contact us for a FREE valuation!

Our team is ready to help you sell your home for the highest possible price ASAP

Bought with Katina Nicole Benenate • Compass
GET MORE INFORMATION





