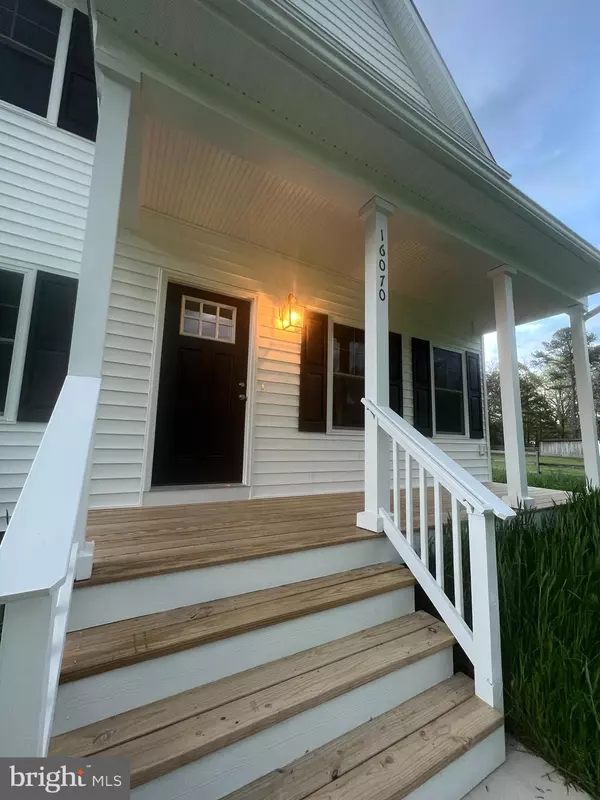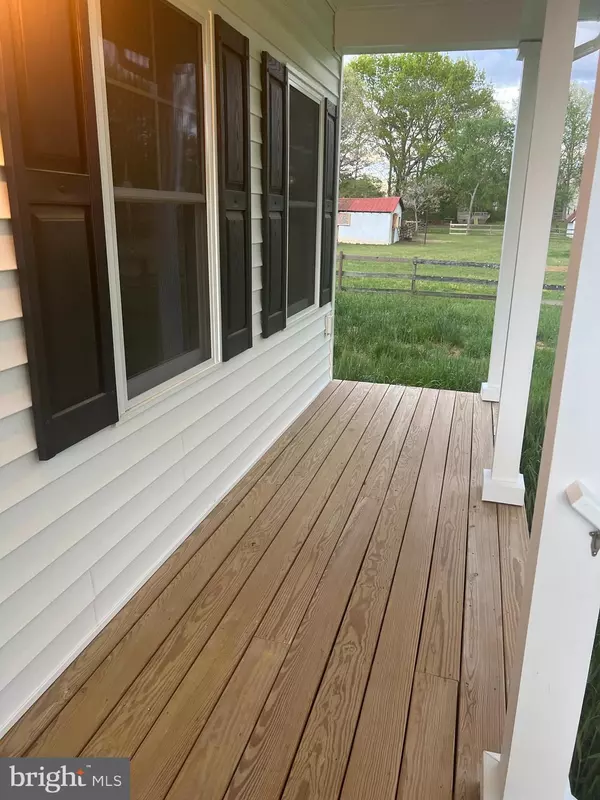$412,000
$431,000
4.4%For more information regarding the value of a property, please contact us for a free consultation.
16070 GEESE LAKE LN Montpelier, VA 23192
3 Beds
3 Baths
1,784 SqFt
Key Details
Sold Price $412,000
Property Type Single Family Home
Sub Type Detached
Listing Status Sold
Purchase Type For Sale
Square Footage 1,784 sqft
Price per Sqft $230
Subdivision Montpelier
MLS Listing ID VAHA2000404
Sold Date 06/13/23
Style Colonial
Bedrooms 3
Full Baths 2
Half Baths 1
HOA Y/N N
Abv Grd Liv Area 1,784
Originating Board BRIGHT
Year Built 2022
Annual Tax Amount $500
Tax Year 2021
Lot Size 1.000 Acres
Acres 1.0
Property Description
Peace, Quiet, and Serenity! This 1-acre new construction is the perfect place to spend hours in the yard or to enjoy thunderstorms from rocking chairs on the front porch. This beautiful home has an ample amount of outdoor entertainment space with a huge front yard, an even larger backyard, and a concrete patio area. The inside is even better. The spacious family room will be the perfect spot for your book club meetings as you all cozy up next to the electric fireplace. For the future next chef, this kitchen has plenty of cabinet space to house each and every gadget. Take a gander upstairs for three bedrooms, the perfect amount of space for your family. Oh, and don't forget about the surprise room off the side of the primary bedroom. This room has more than enough space to be a home office for the remote worker or an additional closet.
This location is an easy commute to both Richmond and Ashland. Come by today!
Location
State VA
County Hanover
Zoning A1
Rooms
Other Rooms Living Room, Dining Room, Kitchen
Interior
Interior Features Ceiling Fan(s), Kitchen - Eat-In, Formal/Separate Dining Room, Upgraded Countertops, Walk-in Closet(s), Primary Bath(s)
Hot Water Electric
Heating Heat Pump(s)
Cooling Central A/C
Flooring Carpet, Laminated
Fireplaces Number 1
Equipment Stainless Steel Appliances, Dishwasher, Built-In Microwave, Oven/Range - Electric
Fireplace Y
Appliance Stainless Steel Appliances, Dishwasher, Built-In Microwave, Oven/Range - Electric
Heat Source Electric
Exterior
Parking Features Garage - Front Entry, Garage Door Opener, Inside Access, Built In
Garage Spaces 1.0
Water Access N
View Trees/Woods
Roof Type Composite
Accessibility None
Attached Garage 1
Total Parking Spaces 1
Garage Y
Building
Lot Description Front Yard, Rear Yard
Story 2
Foundation Crawl Space
Sewer Septic < # of BR
Water Well
Architectural Style Colonial
Level or Stories 2
Additional Building Above Grade
Structure Type Dry Wall
New Construction Y
Schools
School District Hanover County Public Schools
Others
Senior Community No
Tax ID 7822-87-7729
Ownership Fee Simple
SqFt Source Estimated
Special Listing Condition Standard
Read Less
Want to know what your home might be worth? Contact us for a FREE valuation!

Our team is ready to help you sell your home for the highest possible price ASAP

Bought with Non Member • Non Subscribing Office
GET MORE INFORMATION





