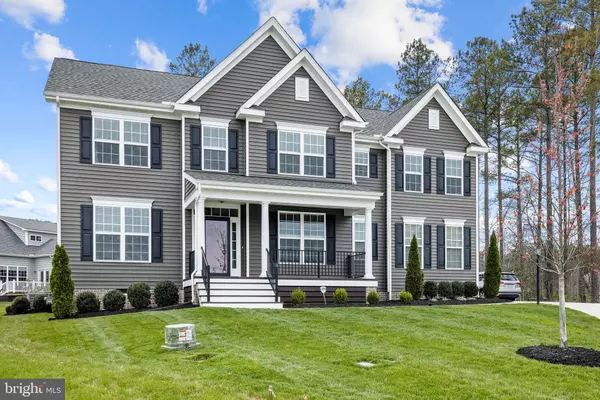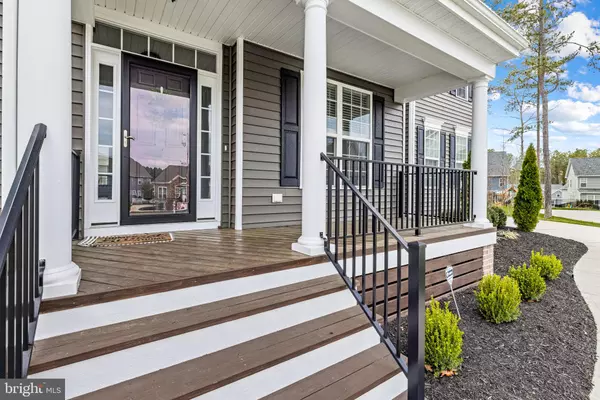$690,000
$695,000
0.7%For more information regarding the value of a property, please contact us for a free consultation.
16613 BURRIDGE PL Chesterfield, VA 23832
6 Beds
5 Baths
3,803 SqFt
Key Details
Sold Price $690,000
Property Type Single Family Home
Sub Type Detached
Listing Status Sold
Purchase Type For Sale
Square Footage 3,803 sqft
Price per Sqft $181
Subdivision None Available
MLS Listing ID VACF2000400
Sold Date 06/06/23
Style Craftsman
Bedrooms 6
Full Baths 4
Half Baths 1
HOA Fees $66/ann
HOA Y/N Y
Abv Grd Liv Area 3,803
Originating Board BRIGHT
Year Built 2019
Annual Tax Amount $3,347
Tax Year 2022
Lot Size 0.320 Acres
Acres 0.32
Property Description
This spacious 6 bed, 4.1 bath home has a new construction feel and boasts beautiful engineered hardwood floors throughout the first floor. The spacious eat-in kitchen has a large island, gas cooking, breakfast bar, wall oven, a big pantry, and is open to the family room. The living room has many potential uses and would make a great office or playroom. The charming dining room has coffered ceilings, wainscoting, and plenty of room for a large table. The convenient first-floor bedroom features a full bath and a large closet. The mudroom is conveniently located by the garage entrance and has a hall tree to store coats and shoes. The second-floor landing greets you with beautiful built-ins and a long hallway. The primary bedroom is located on the second floor and features a tray ceiling, a walk-in closet, and a large en-suite. The en-suite has double vanity sinks, walk-in shower, large tub, and a water closet. The 4 other bedrooms located on the second floor are spacious, one has a full bath and another has direct access to a full bath. Once settled in enjoy the walking paths, playground, and pool in the Harper's Mill neighborhood.
Location
State VA
County Chesterfield
Zoning R12
Rooms
Other Rooms Dining Room, Primary Bedroom, Bedroom 2, Bedroom 3, Bedroom 4, Bedroom 5, Kitchen, Family Room, Mud Room, Office, Bedroom 6, Primary Bathroom
Main Level Bedrooms 1
Interior
Interior Features Attic, Carpet, Ceiling Fan(s), Crown Moldings, Dining Area, Family Room Off Kitchen, Entry Level Bedroom, Formal/Separate Dining Room, Kitchen - Eat-In, Kitchen - Island, Pantry, Primary Bath(s), Soaking Tub, Wainscotting, Walk-in Closet(s), Wood Floors
Hot Water Natural Gas, Tankless
Heating Heat Pump(s)
Cooling Central A/C
Flooring Engineered Wood, Tile/Brick
Fireplaces Number 1
Fireplaces Type Gas/Propane
Equipment Dishwasher, Microwave, Oven - Wall, Oven/Range - Gas, Water Heater - Tankless
Furnishings Partially
Fireplace Y
Window Features Bay/Bow,Transom
Appliance Dishwasher, Microwave, Oven - Wall, Oven/Range - Gas, Water Heater - Tankless
Heat Source Natural Gas, Electric
Laundry Upper Floor, Hookup
Exterior
Exterior Feature Deck(s)
Garage Garage Door Opener, Inside Access, Garage - Side Entry
Garage Spaces 2.0
Amenities Available Club House, Common Grounds, Jog/Walk Path, Pool - Outdoor, Tot Lots/Playground
Waterfront N
Water Access N
Roof Type Shingle
Accessibility None
Porch Deck(s)
Attached Garage 2
Total Parking Spaces 2
Garage Y
Building
Lot Description Cul-de-sac
Story 2
Foundation Crawl Space
Sewer Public Sewer
Water Public
Architectural Style Craftsman
Level or Stories 2
Additional Building Above Grade, Below Grade
New Construction N
Schools
Elementary Schools Winterpock
Middle Schools Bailey Bridge
High Schools Cosby
School District Chesterfield County Public Schools
Others
Pets Allowed Y
HOA Fee Include Pool(s)
Senior Community No
Tax ID 711662131300000
Ownership Fee Simple
SqFt Source Estimated
Security Features Security System
Acceptable Financing Cash, Conventional, VA
Horse Property N
Listing Terms Cash, Conventional, VA
Financing Cash,Conventional,VA
Special Listing Condition Standard
Pets Description No Pet Restrictions
Read Less
Want to know what your home might be worth? Contact us for a FREE valuation!

Our team is ready to help you sell your home for the highest possible price ASAP

Bought with Non Member • Non Subscribing Office

GET MORE INFORMATION





