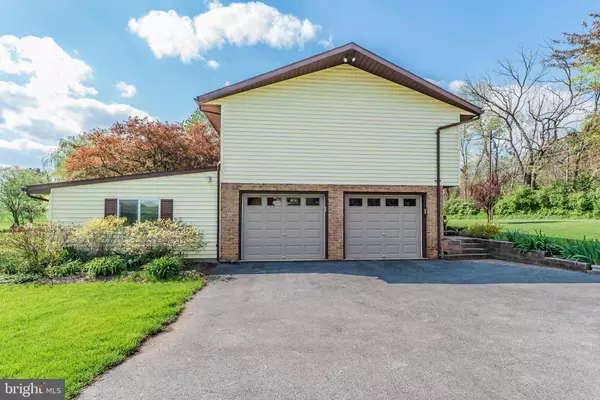$329,900
$329,900
For more information regarding the value of a property, please contact us for a free consultation.
104 STONEHOUSE RD Carlisle, PA 17015
4 Beds
2 Baths
2,092 SqFt
Key Details
Sold Price $329,900
Property Type Single Family Home
Sub Type Detached
Listing Status Sold
Purchase Type For Sale
Square Footage 2,092 sqft
Price per Sqft $157
Subdivision None Available
MLS Listing ID PACB2019402
Sold Date 06/02/23
Style Bi-level
Bedrooms 4
Full Baths 2
HOA Y/N N
Abv Grd Liv Area 1,260
Originating Board BRIGHT
Year Built 1977
Annual Tax Amount $3,435
Tax Year 2023
Lot Size 0.940 Acres
Acres 0.94
Property Description
You'll immediately feel right at home is this exceptionally maintained 4-bedroom, 2 bath home in a pleasant rural setting on the outskirts of downtown Carlisle with convenient access to I-81. Gleaming hardwood floors accent the Foyer, Entry Stairs, Living and Dining Rooms as well as all the upper level Bedrooms and Hallway. Tastefully updated Kitchen with gorgeous, custom hickory cabinets and porcelain tile floor. Beautifully updated tiled baths. Primary bedroom offers 2 closets (1 walk-in) with access to the hall bathroom featuring a double-bowl vanity, solid surface counters and tiled tub surround. Relaxing and private Sunroom on the back of the home is perfect for family gatherings and entertaining, or simple relaxation. Spacious Family Room with brick accent wall. Lower level 4th bedroom offers a multitude of uses including a great work-from-home office, craft, or playroom. The lower level, updated bath has a tiled shower. The handy person will definitely enjoy the large 17' x 15' workshop adjacent to side of the 2-car integral garage. The space doubles as additional storage if needed. Custom paver patio in the rear provides great privacy and is perfect for summer barbeques. Beautiful paver and block front walkway. New electric panel and breakers – April 2023. All appliances convey. Welcome home!
Location
State PA
County Cumberland
Area Dickinson Twp (14408)
Zoning RESIDENTIAL
Rooms
Other Rooms Living Room, Dining Room, Primary Bedroom, Bedroom 2, Bedroom 3, Bedroom 4, Kitchen, Family Room, Foyer, Sun/Florida Room, Workshop
Basement Interior Access, Garage Access, Fully Finished, Full, Heated, Outside Entrance, Rear Entrance, Walkout Level
Main Level Bedrooms 3
Interior
Interior Features Ceiling Fan(s), Recessed Lighting, Walk-in Closet(s), Window Treatments, Wood Floors
Hot Water Electric
Heating Baseboard - Electric, Forced Air, Heat Pump - Electric BackUp
Cooling Central A/C
Flooring Ceramic Tile, Engineered Wood, Hardwood, Vinyl
Equipment Built-In Microwave, Dishwasher, Dryer, Oven/Range - Electric, Refrigerator, Washer, Water Heater
Furnishings No
Fireplace N
Appliance Built-In Microwave, Dishwasher, Dryer, Oven/Range - Electric, Refrigerator, Washer, Water Heater
Heat Source Electric
Laundry Lower Floor
Exterior
Exterior Feature Patio(s)
Parking Features Basement Garage, Garage - Side Entry, Garage Door Opener, Inside Access
Garage Spaces 6.0
Water Access N
Roof Type Architectural Shingle,Composite
Accessibility None
Porch Patio(s)
Attached Garage 2
Total Parking Spaces 6
Garage Y
Building
Story 2
Foundation Block
Sewer On Site Septic
Water Well
Architectural Style Bi-level
Level or Stories 2
Additional Building Above Grade, Below Grade
New Construction N
Schools
High Schools Carlisle Area
School District Carlisle Area
Others
Senior Community No
Tax ID 08-09-0521-008
Ownership Fee Simple
SqFt Source Assessor
Acceptable Financing Cash, Conventional
Listing Terms Cash, Conventional
Financing Cash,Conventional
Special Listing Condition Standard
Read Less
Want to know what your home might be worth? Contact us for a FREE valuation!

Our team is ready to help you sell your home for the highest possible price ASAP

Bought with ROSHAN KARKI • Coldwell Banker Realty
GET MORE INFORMATION





