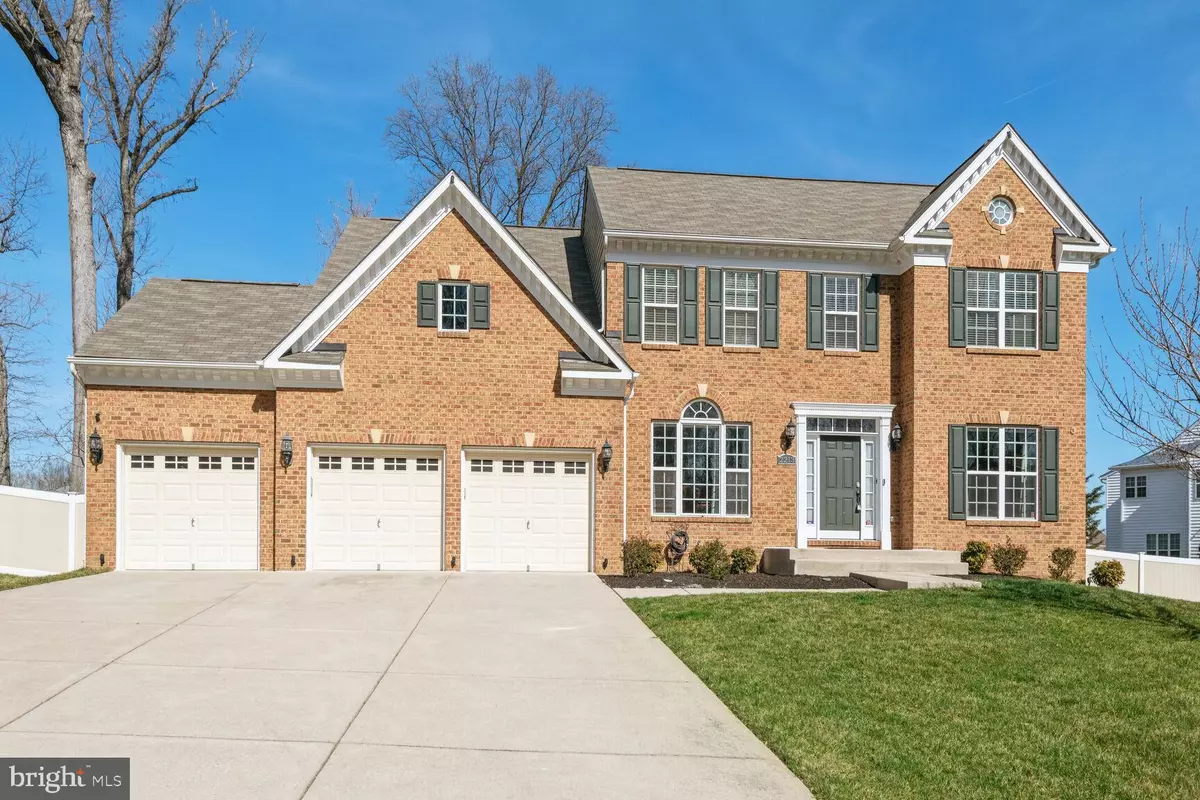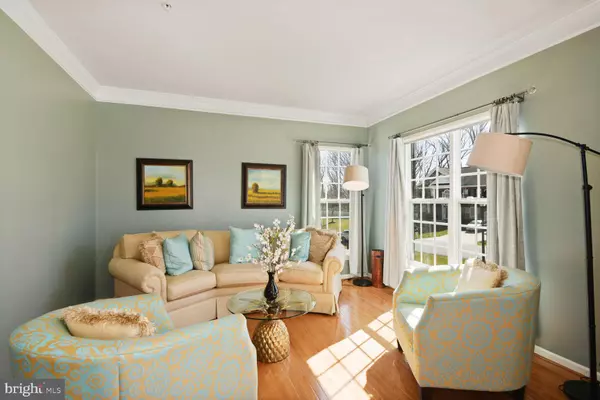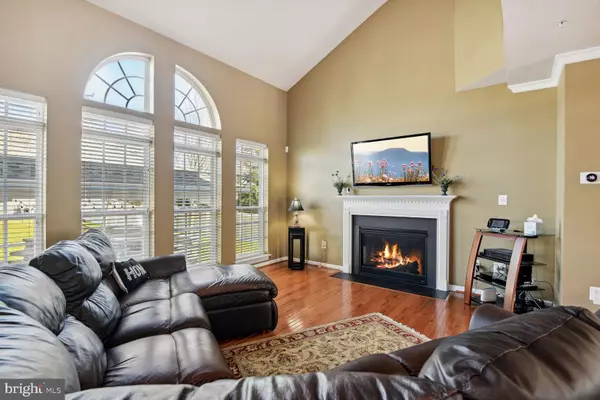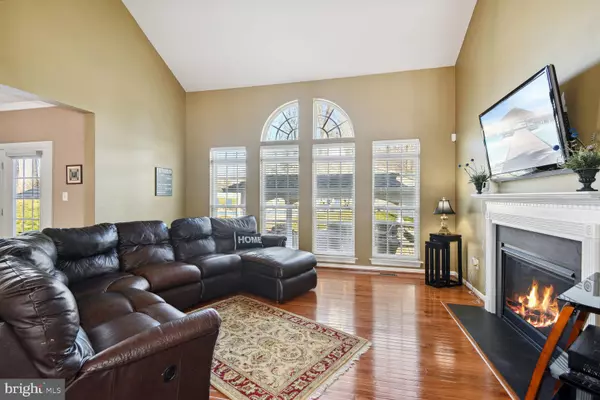$1,038,500
$1,099,900
5.6%For more information regarding the value of a property, please contact us for a free consultation.
2213 DAVIT CT Bowie, MD 20721
5 Beds
5 Baths
2,644 SqFt
Key Details
Sold Price $1,038,500
Property Type Single Family Home
Sub Type Detached
Listing Status Sold
Purchase Type For Sale
Square Footage 2,644 sqft
Price per Sqft $392
Subdivision Ashleigh
MLS Listing ID MDPG2073800
Sold Date 06/02/23
Style Colonial
Bedrooms 5
Full Baths 4
Half Baths 1
HOA Fees $39/mo
HOA Y/N Y
Abv Grd Liv Area 2,644
Originating Board BRIGHT
Year Built 2012
Annual Tax Amount $7,945
Tax Year 2023
Lot Size 0.930 Acres
Acres 0.93
Property Description
This True Showstopper features unbelievable upgrades Salt Water Pool, Top of the Line Hardscaping with Outdoor Kitchen, Home Theater, Underground Irrigation System, Back Up Generator, Home Gym and 3 Car Garage! Dramatic Spaces and Soaring Ceilings Flooded with Natural Light and punctuated with High End Finishes, Hardwood Floors, Fireplace, Chef's Kitchen with Oversized Island and Double Ovens. Expansive Primary Suite with Spa-like Bath, Upper Level Laundry, Graciously sized Bedrooms. Finished Lower Level boasts Home Theater (CONVEYS!), Bedroom, Gym, and Full Bath. Breathtaking Backyard Oasis with Salt Water Pool and Artisan Hardscape Outdoor Kitchen with Bar and Firepit, perfection when entertaining a crowd! This home radiates pride of ownership!
Location
State MD
County Prince Georges
Zoning RE
Rooms
Other Rooms Living Room, Dining Room, Primary Bedroom, Sitting Room, Bedroom 2, Bedroom 3, Kitchen, Game Room, Family Room, Basement, Library, Foyer, Breakfast Room, Bedroom 1, 2nd Stry Fam Ovrlk, Study, Laundry
Basement Daylight, Full, Fully Finished
Interior
Interior Features Breakfast Area, Family Room Off Kitchen, Kitchen - Gourmet, Kitchen - Island, Dining Area, Primary Bath(s), Crown Moldings, Upgraded Countertops, Wood Floors
Hot Water 60+ Gallon Tank, Natural Gas
Cooling Central A/C, Energy Star Cooling System, Programmable Thermostat, Zoned
Fireplaces Number 1
Fireplaces Type Mantel(s)
Equipment Cooktop, Energy Efficient Appliances, Microwave, Oven - Double, Oven - Self Cleaning, Oven - Wall, Oven/Range - Gas, Refrigerator, Built-In Microwave, Dishwasher, Dryer, Washer
Fireplace Y
Appliance Cooktop, Energy Efficient Appliances, Microwave, Oven - Double, Oven - Self Cleaning, Oven - Wall, Oven/Range - Gas, Refrigerator, Built-In Microwave, Dishwasher, Dryer, Washer
Heat Source Natural Gas
Laundry Upper Floor
Exterior
Exterior Feature Patio(s)
Parking Features Garage - Front Entry
Garage Spaces 3.0
Pool In Ground, Saltwater
Water Access N
View Scenic Vista
Accessibility None
Porch Patio(s)
Attached Garage 3
Total Parking Spaces 3
Garage Y
Building
Lot Description Landscaping
Story 3
Foundation Slab
Sewer Public Septic, Public Sewer
Water Public
Architectural Style Colonial
Level or Stories 3
Additional Building Above Grade
New Construction N
Schools
School District Prince George'S County Public Schools
Others
Senior Community No
Tax ID 17073196383
Ownership Fee Simple
SqFt Source Assessor
Special Listing Condition Standard
Read Less
Want to know what your home might be worth? Contact us for a FREE valuation!

Our team is ready to help you sell your home for the highest possible price ASAP

Bought with BRANDON BRUCE • Long & Foster Real Estate, Inc.

GET MORE INFORMATION





