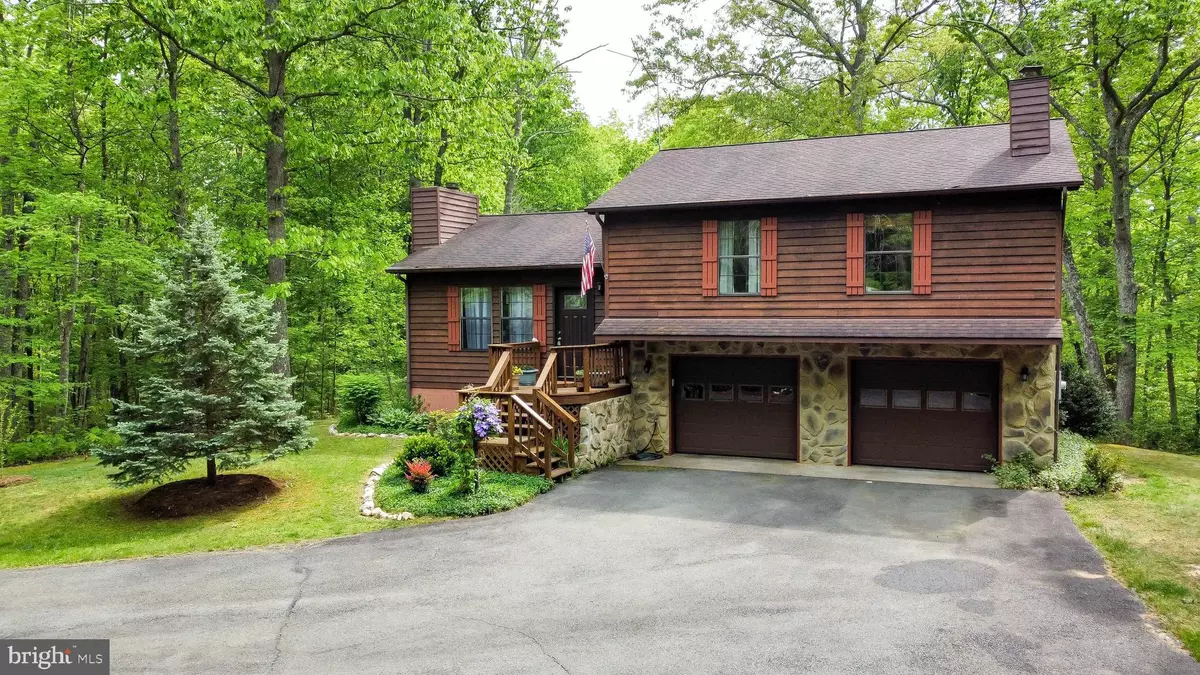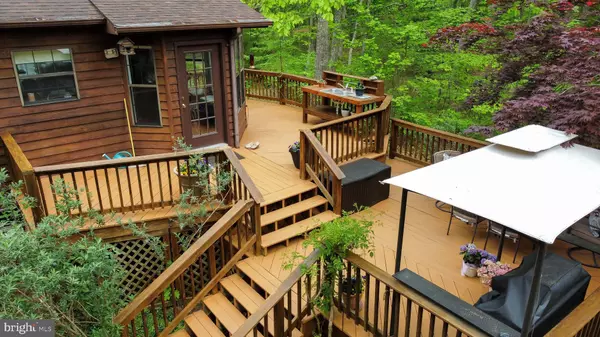$525,000
$539,900
2.8%For more information regarding the value of a property, please contact us for a free consultation.
124 MOUNTAIN LAUREL CT Fredericksburg, VA 22406
3 Beds
2 Baths
1,916 SqFt
Key Details
Sold Price $525,000
Property Type Single Family Home
Sub Type Detached
Listing Status Sold
Purchase Type For Sale
Square Footage 1,916 sqft
Price per Sqft $274
Subdivision Chesterfield
MLS Listing ID VAST2020714
Sold Date 05/31/23
Style Split Level
Bedrooms 3
Full Baths 2
HOA Fees $50/mo
HOA Y/N Y
Abv Grd Liv Area 1,244
Originating Board BRIGHT
Year Built 1989
Annual Tax Amount $3,285
Tax Year 2022
Lot Size 10.015 Acres
Acres 10.02
Property Description
Don't miss your chance to own this stunning 3 bedroom 2 bath home on 10 private wooded acres! This home features open concept living with vaulted ceilings, a floor to ceiling stone fireplace, a kitchen with granite counters, and a dining space featuring a bay window that leads to a multi level deck! Upstairs you'll find a primary suite w/ 2 closets, an updated full bathroom and french doors that lead to a private *screened porch! There are 2 additional bedrooms (one that features a fireplace), another updated full bath, and a laundry room. The lower level is finished and would make a great flex space, home office or family room, and the 2 car garage is oversized and features a workshop and a backdoor to a finished patio. Step outside onto your multi-tiered deck and enjoy your private oasis! The lot features approx. 2 cleared acres and the rest is wooded bliss. There's a large shed for storage and a paved driveway! High speed internet is available and has been brought from the street to the driveway. Updates include: Roof (2009), HVAC (2011), Water heater (2014), Water filter (2020), Septic pumped (2022)
Location
State VA
County Stafford
Zoning A1
Rooms
Basement Connecting Stairway, Heated, Improved, Fully Finished
Interior
Hot Water Electric
Heating Heat Pump(s)
Cooling Central A/C
Flooring Hardwood, Carpet
Fireplaces Number 2
Equipment Dishwasher, Dryer, Oven/Range - Electric, Refrigerator, Washer
Fireplace Y
Appliance Dishwasher, Dryer, Oven/Range - Electric, Refrigerator, Washer
Heat Source Electric
Laundry Upper Floor
Exterior
Exterior Feature Deck(s), Patio(s), Porch(es)
Parking Features Garage - Front Entry, Additional Storage Area, Oversized
Garage Spaces 12.0
Water Access N
View Trees/Woods
Accessibility None
Porch Deck(s), Patio(s), Porch(es)
Attached Garage 2
Total Parking Spaces 12
Garage Y
Building
Lot Description Backs to Trees, Landscaping, No Thru Street, Partly Wooded, Private, Secluded, Trees/Wooded
Story 3
Foundation Permanent, Concrete Perimeter
Sewer Septic = # of BR
Water Well
Architectural Style Split Level
Level or Stories 3
Additional Building Above Grade, Below Grade
New Construction N
Schools
Elementary Schools Margaret Brent
Middle Schools Rodney Thompson
High Schools Mountain View
School District Stafford County Public Schools
Others
HOA Fee Include Road Maintenance,Common Area Maintenance
Senior Community No
Tax ID 16B 7
Ownership Fee Simple
SqFt Source Assessor
Special Listing Condition Standard
Read Less
Want to know what your home might be worth? Contact us for a FREE valuation!

Our team is ready to help you sell your home for the highest possible price ASAP

Bought with Karla Maria Castaneda • Berkshire Hathaway HomeServices PenFed Realty

GET MORE INFORMATION





