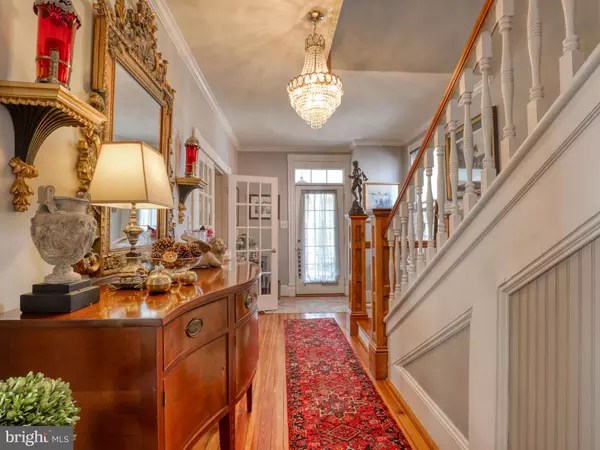$595,000
$599,000
0.7%For more information regarding the value of a property, please contact us for a free consultation.
528 N LOUDOUN ST Winchester, VA 22601
4 Beds
3 Baths
3,050 SqFt
Key Details
Sold Price $595,000
Property Type Single Family Home
Sub Type Detached
Listing Status Sold
Purchase Type For Sale
Square Footage 3,050 sqft
Price per Sqft $195
Subdivision Winchester City
MLS Listing ID VAWI2003276
Sold Date 05/30/23
Style Colonial
Bedrooms 4
Full Baths 3
HOA Y/N N
Abv Grd Liv Area 3,050
Originating Board BRIGHT
Year Built 1905
Annual Tax Amount $2,944
Tax Year 2022
Lot Size 7,318 Sqft
Acres 0.17
Property Description
Welcome to your Urban Oasis in downtown Winchester. Amazing detail throughout. You will feel like you’re in a totally different area yet walk to everywhere downtown. Adorable front porch with seating space. Inside is exquisitely designed with beautiful hardwood floors upon entrance into stunning foyer. Formal living and dining rooms, perfect for entertaining. Flow into the fully remodeled McIntyre kitchen. Top to bottom renovated with glass backsplash, wine fridge, stainless appliances(still under warranty) , huge island with seating . There is a "bourbon room" off kitchen that has a laundry hookup for main level living. There is a full bath on main level with a soaking tub. Upstairs features three large bedrooms all with hardwood floors, including a primary bedroom suite. Upper level hall bathroom has a laundry space with washer and dryer conveying. Then you walkup to the 4th bedroom attic space with cedar lined closets. This space could also be a playroom, office, entertainment area with a loft and amazing built ins for the reader in the family. Out back you have a huge deck with pergola and builtin seating - perfect for the upcoming spring and summer entertaining months. All brick patio leaves for very little yard maintenance. The detached 2 car garage is designed to pull through into the back alley - it also has a wonderful finished space for an office, art studio or extra storage. Floored pull down attic space for additional area to store. This home has been lovingly maintained. All equipment is on a maintenance schedule with Strosniders, along with radiators. Glo Fiber is at the home for incredibly high speed internet capability.
Location
State VA
County Winchester City
Zoning HR1
Rooms
Other Rooms Living Room, Dining Room, Primary Bedroom, Bedroom 2, Bedroom 3, Bedroom 4, Kitchen, Foyer, Other, Bathroom 1, Bathroom 2, Primary Bathroom
Basement Outside Entrance, Shelving
Interior
Interior Features Attic, Built-Ins, Butlers Pantry, Cedar Closet(s), Ceiling Fan(s), Crown Moldings, Dining Area, Floor Plan - Traditional, Formal/Separate Dining Room, Kitchen - Gourmet, Kitchen - Island, Primary Bath(s), Recessed Lighting, Skylight(s), Soaking Tub, Upgraded Countertops, Tub Shower, Wood Floors
Hot Water Electric
Heating Heat Pump(s), Hot Water, Radiator, Zoned
Cooling Central A/C, Ceiling Fan(s), Programmable Thermostat, Zoned
Flooring Solid Hardwood
Fireplaces Number 1
Fireplaces Type Gas/Propane
Equipment Dishwasher, Disposal, Dryer, Icemaker, Oven - Self Cleaning, Oven/Range - Gas, Refrigerator, Stainless Steel Appliances, Washer, Water Heater
Fireplace Y
Window Features Double Hung,Skylights
Appliance Dishwasher, Disposal, Dryer, Icemaker, Oven - Self Cleaning, Oven/Range - Gas, Refrigerator, Stainless Steel Appliances, Washer, Water Heater
Heat Source Oil, Electric
Laundry Main Floor, Upper Floor
Exterior
Exterior Feature Porch(es), Patio(s), Deck(s)
Parking Features Additional Storage Area, Garage - Front Entry, Garage Door Opener, Oversized
Garage Spaces 8.0
Fence Fully
Utilities Available Cable TV, Propane
Water Access N
Roof Type Architectural Shingle
Accessibility 2+ Access Exits
Porch Porch(es), Patio(s), Deck(s)
Road Frontage City/County
Total Parking Spaces 8
Garage Y
Building
Lot Description Landscaping
Story 3.5
Foundation Stone
Sewer Public Sewer
Water Public
Architectural Style Colonial
Level or Stories 3.5
Additional Building Above Grade, Below Grade
Structure Type Cathedral Ceilings,9'+ Ceilings
New Construction N
Schools
School District Winchester City Public Schools
Others
Senior Community No
Tax ID 153-01-E- 8-
Ownership Fee Simple
SqFt Source Assessor
Horse Property N
Special Listing Condition Standard
Read Less
Want to know what your home might be worth? Contact us for a FREE valuation!

Our team is ready to help you sell your home for the highest possible price ASAP

Bought with Sarah A. Reynolds • Keller Williams Chantilly Ventures, LLC

GET MORE INFORMATION





