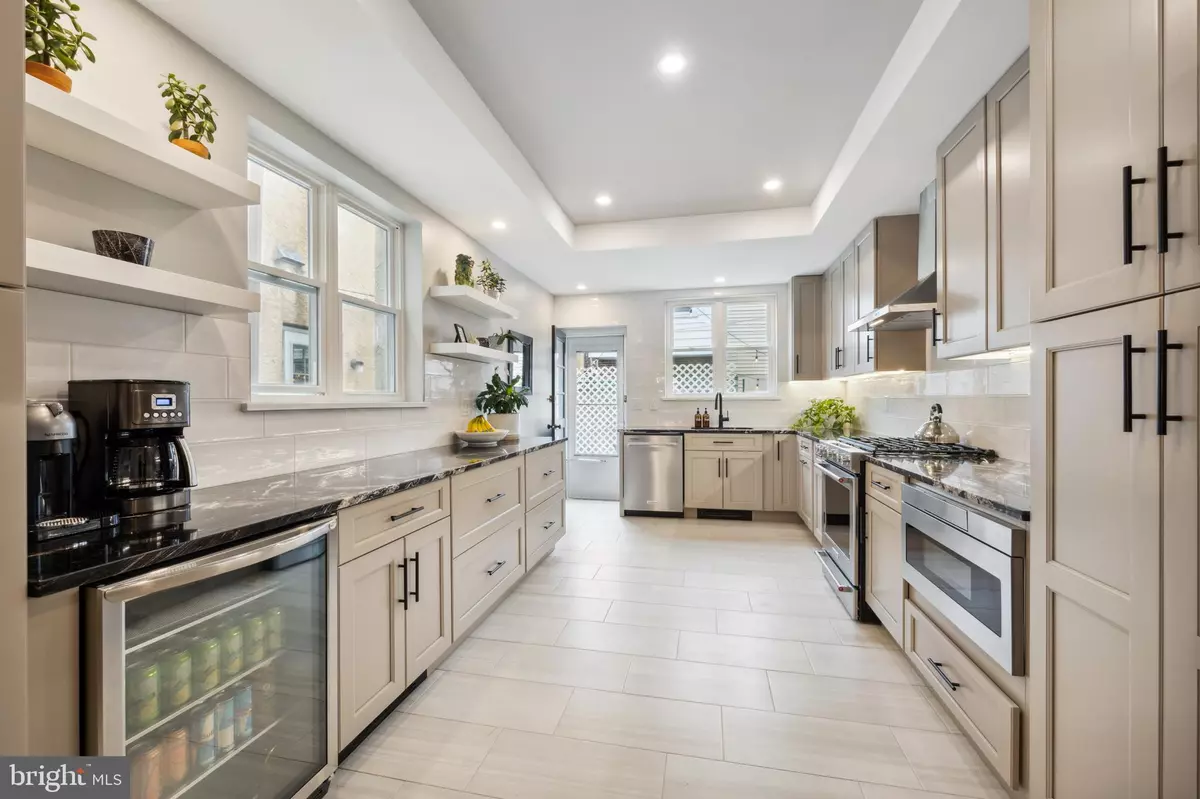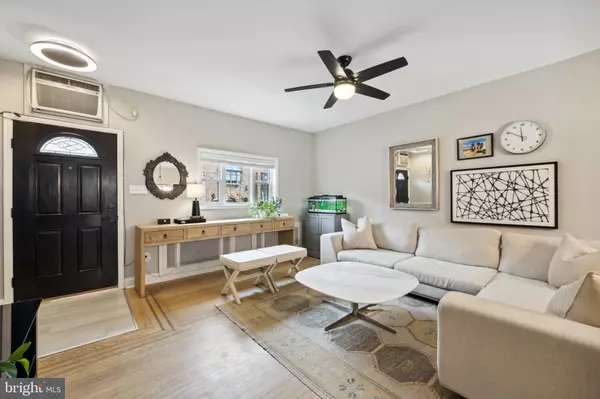$525,000
$539,000
2.6%For more information regarding the value of a property, please contact us for a free consultation.
1113 MOORE ST Philadelphia, PA 19148
3 Beds
2 Baths
1,406 SqFt
Key Details
Sold Price $525,000
Property Type Townhouse
Sub Type Interior Row/Townhouse
Listing Status Sold
Purchase Type For Sale
Square Footage 1,406 sqft
Price per Sqft $373
Subdivision Passyunk Square
MLS Listing ID PAPH2212002
Sold Date 05/31/23
Style Contemporary
Bedrooms 3
Full Baths 1
Half Baths 1
HOA Y/N N
Abv Grd Liv Area 1,406
Originating Board BRIGHT
Year Built 1925
Annual Tax Amount $4,624
Tax Year 2023
Lot Size 960 Sqft
Acres 0.02
Lot Dimensions 16.00 x 60.00
Property Description
Perfection in East Passyunk! Welcome home to 1113 Moore Street, situated on a quiet, non-through street just one-half block from Passyunk Avenue. Renovated by an interior designer, this curated living space is sublime. The original character of a South Philly rowhome has been exquisitely blended with all the amenities today's homeowners are looking for to create a Modern Classic. Step inside to a spacious living room with high ceilings and original hardwood flooring with an inlay that flows seamlessly into the dining area. The open-concept first floor is perfect for entertaining. No detail has been overlooked in the new Chef’s kitchen replete with Shaker style cabinets, gorgeous stone countertops, stainless steel appliances, gas cooking, range hood, beverage center, farm sink, tile flooring, floating shelves, counter-to-ceiling subway tile and access to the back patio. A powder room conveniently completes the first floor. A classic wrought iron railing leads upstairs to three bedrooms and a full bath. The stylish primary bedroom offers neutral carpet, ceiling fan, walk-in closet, bedside sconces, and a mini-split system for the ideal temperature. An updated hall bathroom includes a custom door with vintage glass door knob, tiled tub/shower, and a vanity with plenty of storage. The full, unfinished basement is home to the laundry area and is generously sized. From the kitchen, step out to a private backyard patio great for grilling and dining al fresco. This fabulous location is just steps away from wonderful restaurants such as Barcelona Wine Bar, Bing Bing Dim Sum, Burrata, Termini’s Bakery and more. Plus a short walk to the BOK Building, ACME market, public transportation including the Broad Street line to Center City or the stadiums and more.
Location
State PA
County Philadelphia
Area 19148 (19148)
Zoning RSA5
Rooms
Other Rooms Living Room, Dining Room, Primary Bedroom, Bedroom 2, Bedroom 3, Kitchen, Basement, Bathroom 1
Basement Unfinished
Interior
Interior Features Carpet, Ceiling Fan(s), Combination Dining/Living, Dining Area, Floor Plan - Open, Formal/Separate Dining Room, Tub Shower, Upgraded Countertops, Wood Floors
Hot Water Natural Gas
Heating Radiator
Cooling Wall Unit
Flooring Hardwood, Ceramic Tile, Carpet
Equipment Dishwasher, Oven/Range - Gas, Range Hood, Refrigerator, Stainless Steel Appliances
Furnishings No
Fireplace N
Appliance Dishwasher, Oven/Range - Gas, Range Hood, Refrigerator, Stainless Steel Appliances
Heat Source Natural Gas
Laundry Basement
Exterior
Exterior Feature Patio(s)
Water Access N
Accessibility None
Porch Patio(s)
Garage N
Building
Story 2
Foundation Other
Sewer Public Sewer
Water Public
Architectural Style Contemporary
Level or Stories 2
Additional Building Above Grade, Below Grade
New Construction N
Schools
School District The School District Of Philadelphia
Others
Senior Community No
Tax ID 394549800
Ownership Fee Simple
SqFt Source Assessor
Acceptable Financing Cash, Conventional
Listing Terms Cash, Conventional
Financing Cash,Conventional
Special Listing Condition Standard
Read Less
Want to know what your home might be worth? Contact us for a FREE valuation!

Our team is ready to help you sell your home for the highest possible price ASAP

Bought with Jennifer L Gabel • OCF Realty LLC - Philadelphia

GET MORE INFORMATION





