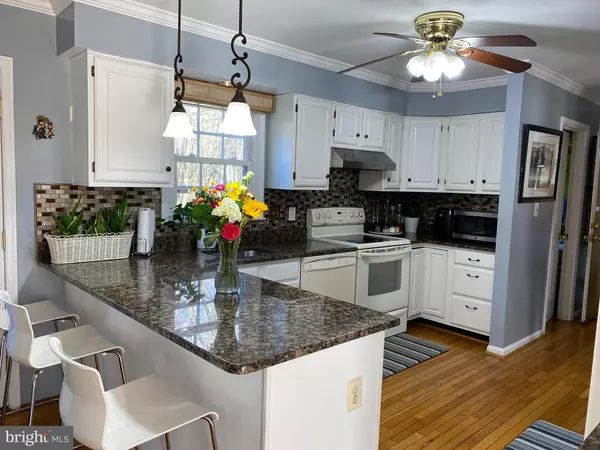$515,000
$550,000
6.4%For more information regarding the value of a property, please contact us for a free consultation.
4009 AYDEN CT Bowie, MD 20721
3 Beds
4 Baths
1,872 SqFt
Key Details
Sold Price $515,000
Property Type Single Family Home
Sub Type Detached
Listing Status Sold
Purchase Type For Sale
Square Footage 1,872 sqft
Price per Sqft $275
Subdivision Enterprise
MLS Listing ID MDPG2073818
Sold Date 05/31/23
Style Colonial
Bedrooms 3
Full Baths 3
Half Baths 1
HOA Y/N N
Abv Grd Liv Area 1,872
Originating Board BRIGHT
Year Built 1988
Annual Tax Amount $5,467
Tax Year 2023
Lot Size 0.383 Acres
Acres 0.38
Property Description
Price just reduced so you could make this home your home! This stunning home is ready for you! Move-in ready! Come and see it as it won't last with this price adjustment.
It is located in a sought-after neighborhood (Entreprise Estates) in Bowie. Here's more, there is no HOA. You have to come and see this property in person to get a feel of the neighborhood and the view from the deck!
The home has a well-maintained yard for curb appeal and a double-wide driveway, a 2-car garage, and comfortably holds additional 2-4 cars in the carport. The main level boasts 2 living rooms with a fireplace, dining room, half bath, and wood flooring. Granite countertops in the kitchen. Venture outside to the deck and admire the spectacular landscaping, open space that is heavily wooded that brings tranquility after hard work, or a great place to grill and have fun with family and friends. The 2nd floor has 3 bedrooms and 2 full baths. The primary bedroom has 2 walk-in closets with newly installed carpet and a bathroom sink.
The basement is newly renovated with a full bathroom and has its own entrance. Ideal for rental or in-law suite.
The roof and sidings are 3 years old.
Location
State MD
County Prince Georges
Zoning RR
Rooms
Basement Fully Finished, Improved, Outside Entrance, Rear Entrance, Space For Rooms, Other
Interior
Interior Features Breakfast Area, Dining Area, Ceiling Fan(s), Kitchen - Island
Hot Water Electric
Heating Central
Cooling Central A/C
Flooring Hardwood, Laminated
Fireplaces Number 1
Fireplaces Type Wood
Equipment Built-In Microwave, Dishwasher, Dryer, Oven/Range - Electric, Refrigerator, Washer, Water Heater
Furnishings No
Fireplace Y
Appliance Built-In Microwave, Dishwasher, Dryer, Oven/Range - Electric, Refrigerator, Washer, Water Heater
Heat Source Electric
Laundry Main Floor
Exterior
Exterior Feature Deck(s)
Parking Features Other
Garage Spaces 2.0
Water Access N
Roof Type Shingle
Accessibility Other
Porch Deck(s)
Attached Garage 2
Total Parking Spaces 2
Garage Y
Building
Story 3
Foundation Slab
Sewer Public Sewer
Water Public
Architectural Style Colonial
Level or Stories 3
Additional Building Above Grade, Below Grade
New Construction N
Schools
School District Prince George'S County Public Schools
Others
Pets Allowed Y
Senior Community No
Tax ID 17131456086
Ownership Fee Simple
SqFt Source Assessor
Acceptable Financing Cash, FHA, VA, Conventional
Horse Property N
Listing Terms Cash, FHA, VA, Conventional
Financing Cash,FHA,VA,Conventional
Special Listing Condition Standard
Pets Allowed No Pet Restrictions
Read Less
Want to know what your home might be worth? Contact us for a FREE valuation!

Our team is ready to help you sell your home for the highest possible price ASAP

Bought with Angelica B Stevens • Smart Realty, LLC

GET MORE INFORMATION





