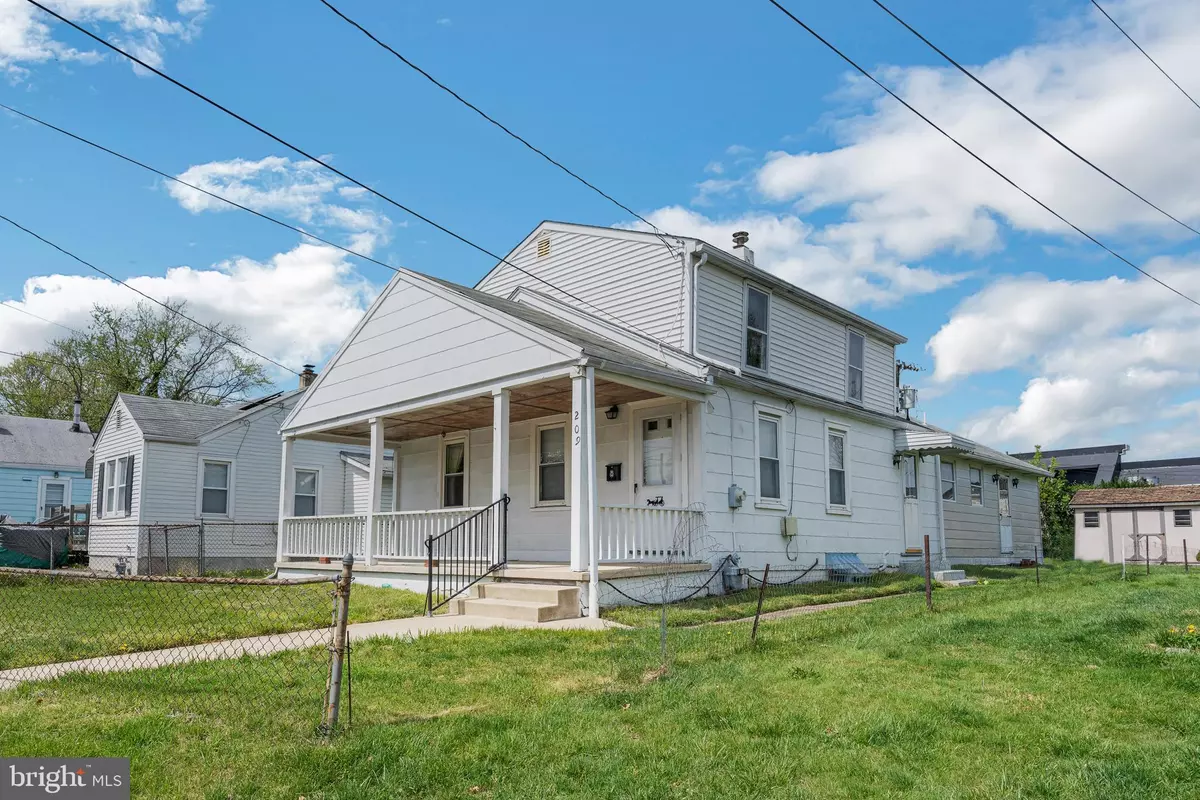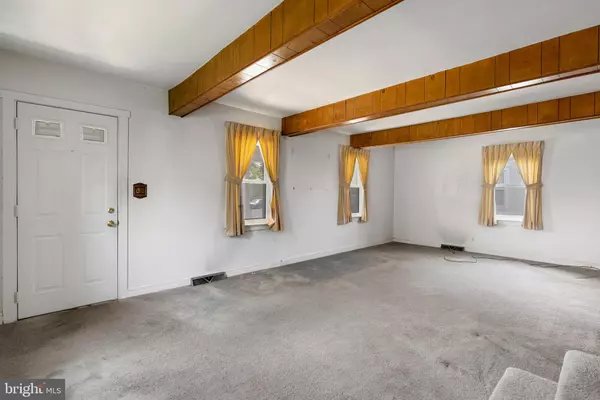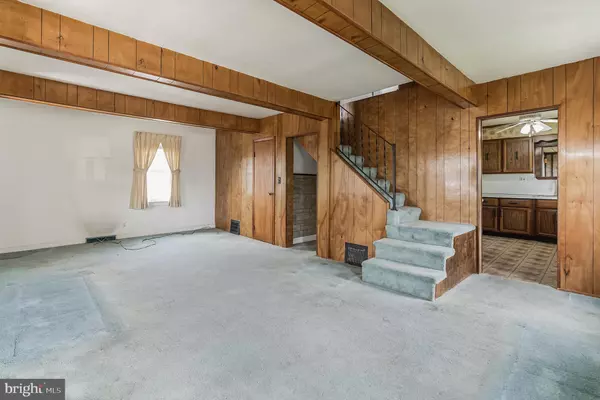$205,000
$199,900
2.6%For more information regarding the value of a property, please contact us for a free consultation.
209 W AYRE ST Wilmington, DE 19804
4 Beds
2 Baths
1,750 SqFt
Key Details
Sold Price $205,000
Property Type Single Family Home
Sub Type Detached
Listing Status Sold
Purchase Type For Sale
Square Footage 1,750 sqft
Price per Sqft $117
Subdivision Newport Heights
MLS Listing ID DENC2041552
Sold Date 05/12/23
Style Cape Cod
Bedrooms 4
Full Baths 2
HOA Y/N N
Abv Grd Liv Area 1,750
Originating Board BRIGHT
Year Built 1941
Annual Tax Amount $1,519
Tax Year 2022
Lot Size 5,227 Sqft
Acres 0.12
Lot Dimensions 40.00 x 125.00
Property Sub-Type Detached
Property Description
Have you been seeking a conveniently located home with boundless potential and a fenced yard? You're in luck! Situated on a 5,227sqft lot in Wilmington's popular community of Newport Heights, this 4BR/2BA, 1,750sqft residence charms with Cape Cod-inspired architecture and a spacious covered front porch. For those seeking quick commutes or easy access to entertainment, the property is only minutes from several amenities, such as Banning Park (1.7-miles), I-95/1-295/DE-141 (1.1+miles), and shopping centers (2.0+miles). Bursting with natural light, the interior allows the imagination to run wild with possibilities. Explore to discover an organically flowing traditional floorplan, original wood paneling, and a sizeable living room with exposed ceiling beams. Serving as the heart of the home, the kitchen features wood cabinetry, sprawling laminate countertops, gas range/oven, double stainless-steel sinks, a ceiling fan, and nearby access to the dining room. Delight in the versatility of the family room, which includes a beautiful brick wood-burning fireplace. Boasting a partially finished en-suite bath, the main-level primary bedroom ensures comfortable accommodations. Three additional upper-level bedrooms are abundantly sized and only require drywall and flooring for full enjoyment. Serving as the home's crown jewel, the fully-finished hall bathroom has been beautifully remodeled with tile flooring, chic white vanity, medicine cabinet, and a walk-in shower boasting glass doors. Other features: newer HVAC system, basement laundry area, tons of storage throughout, shed, near schools, and more! Whether you are a skilled homeowner or a savvy investor, this well-located home provides a wide range of profitable opportunities. Call now for your showing!
Location
State DE
County New Castle
Area Elsmere/Newport/Pike Creek (30903)
Zoning 20R-2
Rooms
Other Rooms Living Room, Dining Room, Primary Bedroom, Bedroom 2, Bedroom 3, Bedroom 4, Kitchen, Family Room, Basement
Basement Unfinished
Main Level Bedrooms 1
Interior
Interior Features Ceiling Fan(s), Dining Area, Primary Bath(s)
Hot Water Natural Gas
Heating Forced Air
Cooling Central A/C
Fireplaces Number 1
Fireplaces Type Brick
Fireplace Y
Heat Source Natural Gas
Laundry Basement
Exterior
Exterior Feature Porch(es)
Fence Chain Link
Water Access N
Roof Type Pitched
Accessibility None
Porch Porch(es)
Garage N
Building
Story 3
Foundation Permanent
Sewer Public Sewer
Water Public
Architectural Style Cape Cod
Level or Stories 3
Additional Building Above Grade, Below Grade
Structure Type Dry Wall
New Construction N
Schools
School District Red Clay Consolidated
Others
Senior Community No
Tax ID 20-003.00-010
Ownership Fee Simple
SqFt Source Assessor
Acceptable Financing Cash, Conventional
Listing Terms Cash, Conventional
Financing Cash,Conventional
Special Listing Condition Standard
Read Less
Want to know what your home might be worth? Contact us for a FREE valuation!

Our team is ready to help you sell your home for the highest possible price ASAP

Bought with Keila Andujar • EXP Realty, LLC
GET MORE INFORMATION





