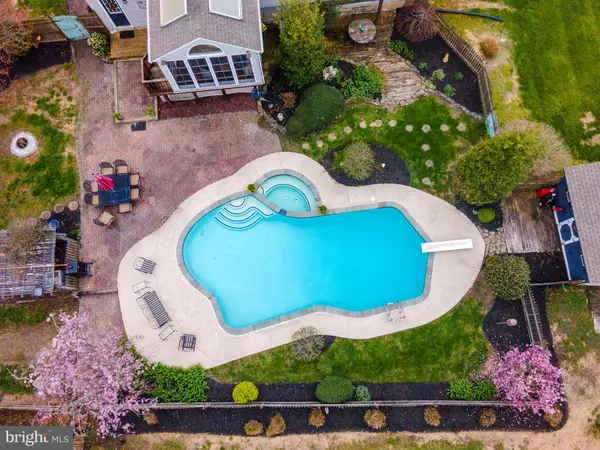$460,000
$395,000
16.5%For more information regarding the value of a property, please contact us for a free consultation.
114 GAUNT DR Mickleton, NJ 08056
3 Beds
3 Baths
2,028 SqFt
Key Details
Sold Price $460,000
Property Type Single Family Home
Sub Type Detached
Listing Status Sold
Purchase Type For Sale
Square Footage 2,028 sqft
Price per Sqft $226
Subdivision Harmony Acres
MLS Listing ID NJGL2026988
Sold Date 05/31/23
Style Colonial,Bi-level
Bedrooms 3
Full Baths 2
Half Baths 1
HOA Y/N N
Abv Grd Liv Area 2,028
Originating Board BRIGHT
Year Built 1976
Annual Tax Amount $7,555
Tax Year 2022
Lot Size 0.512 Acres
Acres 0.51
Lot Dimensions 143.00 x 156.00
Property Description
What a find! Get ready to be swept away and feel the vaca vibe!
Designed for relaxing, entertaining, and enjoying nature, this lovely south-facing home tucked against the woods in a quiet, charming neighborhood in the highly desirable and sought after town of Mickleton, East Greenwich, will make you smile the moment you step through the front door.
Bring on the outdoor parties, BBQ's, and holiday gatherings, get cozy with a good book and your favorite beverage, or experience the wildlife. This home has it all! An open floor plan filled with natural light, hardwood floors, fireplace, gorgeous cabin-like exposed beam sunroom, beautifully landscaped 1/2 acre lot with gunite pool, and it's location. East Greenwich is known for their excellent school system, aka Kingsway Regional, you are just minutes to routes 295, 322, 55, 95 and the PHL Airport, and are within walking distance to several parks, tennis courts, and Cecil Creek - a family-owned CSA and farm with a passion for healthy, organically grown vegetables, herbs and flowers; you can even go strawberry picking!
Special Features include a GORGEOUS Updated Kitchen with new Stainless appliances (1/23), a breathtaking Sunroom with exposed beam cathedral ceiling AND all new Eze Breeze Windows (3/23), New Paint and Flooring throughout (2/23), Pool safety cover replaced (2019), Roof replaced (2015), and Gunite Pool resurfaced (2012). Sewer Line from street to home replaced (2023)
3 /4 Bedrooms, 2.5 Baths, 1 Car attached Garage, .51 Acre Lot, Inground Gunite Pool, Backs to Woods. This Home will Not Disappoint! SHOWINGS begin 4/14
Location
State NJ
County Gloucester
Area East Greenwich Twp (20803)
Zoning RESID
Rooms
Other Rooms Living Room, Dining Room, Primary Bedroom, Bedroom 2, Kitchen, Family Room, Bedroom 1, Sun/Florida Room, Utility Room, Bonus Room, Half Bath
Basement Full
Main Level Bedrooms 3
Interior
Interior Features Primary Bath(s), Kitchen - Island, Butlers Pantry, Skylight(s), Ceiling Fan(s), Kitchen - Eat-In
Hot Water Electric
Heating Forced Air
Cooling Central A/C
Flooring Fully Carpeted, Vinyl
Fireplace Y
Heat Source Oil
Laundry Lower Floor
Exterior
Exterior Feature Patio(s)
Parking Features Garage - Front Entry, Garage Door Opener
Garage Spaces 5.0
Pool In Ground
Utilities Available Cable TV
Water Access N
Accessibility Visual Mod
Porch Patio(s)
Attached Garage 1
Total Parking Spaces 5
Garage Y
Building
Lot Description Rear Yard
Story 2
Foundation Slab
Sewer Public Sewer
Water Public
Architectural Style Colonial, Bi-level
Level or Stories 2
Additional Building Above Grade, Below Grade
New Construction N
Schools
High Schools Kingsway Regional H.S.
School District East Greenwich Township Public Schools
Others
Pets Allowed N
Senior Community No
Tax ID 03-00207-00017
Ownership Fee Simple
SqFt Source Assessor
Acceptable Financing Conventional, FHA, Cash
Listing Terms Conventional, FHA, Cash
Financing Conventional,FHA,Cash
Special Listing Condition Standard
Read Less
Want to know what your home might be worth? Contact us for a FREE valuation!

Our team is ready to help you sell your home for the highest possible price ASAP

Bought with Dale A Riggs • BHHS Fox & Roach-Mullica Hill North
GET MORE INFORMATION





