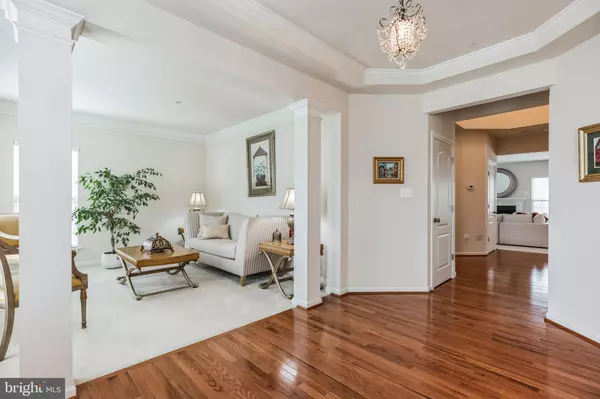$750,000
$750,000
For more information regarding the value of a property, please contact us for a free consultation.
6409 OGLETHORPE MILL DR Brandywine, MD 20613
5 Beds
4 Baths
3,966 SqFt
Key Details
Sold Price $750,000
Property Type Single Family Home
Sub Type Detached
Listing Status Sold
Purchase Type For Sale
Square Footage 3,966 sqft
Price per Sqft $189
Subdivision Villages Of Savannah
MLS Listing ID MDPG2075254
Sold Date 05/30/23
Style Colonial
Bedrooms 5
Full Baths 4
HOA Fees $65/mo
HOA Y/N Y
Abv Grd Liv Area 3,966
Originating Board BRIGHT
Year Built 2016
Annual Tax Amount $9,166
Tax Year 2023
Lot Size 0.413 Acres
Acres 0.41
Property Description
OPEN HOUSE CANCELLED - LUXURY awaits you at this pristine colonial gem located in Brandywine, MD! With 5 bedrooms and 4 bathrooms, this home boasts tremendous space and beauty. Upon entering, sparkling, and well cared for hardwood floors greet you. A welcoming family room and formal dining room are positioned on either side of the home, perfect for a seamless transition of hosting and gathering. There is also a room conveniently located on this main level for your choice of a bedroom, office and more! Enter the kitchen where the gleaming countertops are sure to catch your eye, as well as the double oven, large island, ample countertop space and stainless-steel appliances. The owner’s suite features ample space, his and hers sinks and a jacuzzi style tub within its spa-like bathroom. Head to the basement for additional space with endless possibilities such as entertainment and additional living space. Enjoy the outdoors thanks to the huge backyard and well-designed deck. About 4 miles from groceries, shopping, and entertainment at Brandywine Crossing. Welcome home!
Location
State MD
County Prince Georges
Zoning RR
Rooms
Basement Partially Finished
Main Level Bedrooms 1
Interior
Hot Water Electric
Heating Central
Cooling Central A/C
Fireplaces Number 1
Heat Source Electric
Exterior
Parking Features Garage - Front Entry
Garage Spaces 2.0
Water Access N
Accessibility None
Attached Garage 2
Total Parking Spaces 2
Garage Y
Building
Story 3
Foundation Slab
Sewer No Septic System
Water Public
Architectural Style Colonial
Level or Stories 3
Additional Building Above Grade, Below Grade
New Construction N
Schools
School District Prince George'S County Public Schools
Others
Senior Community No
Tax ID 17113983913
Ownership Fee Simple
SqFt Source Assessor
Special Listing Condition Standard
Read Less
Want to know what your home might be worth? Contact us for a FREE valuation!

Our team is ready to help you sell your home for the highest possible price ASAP

Bought with Lex Lianos • Compass

GET MORE INFORMATION





