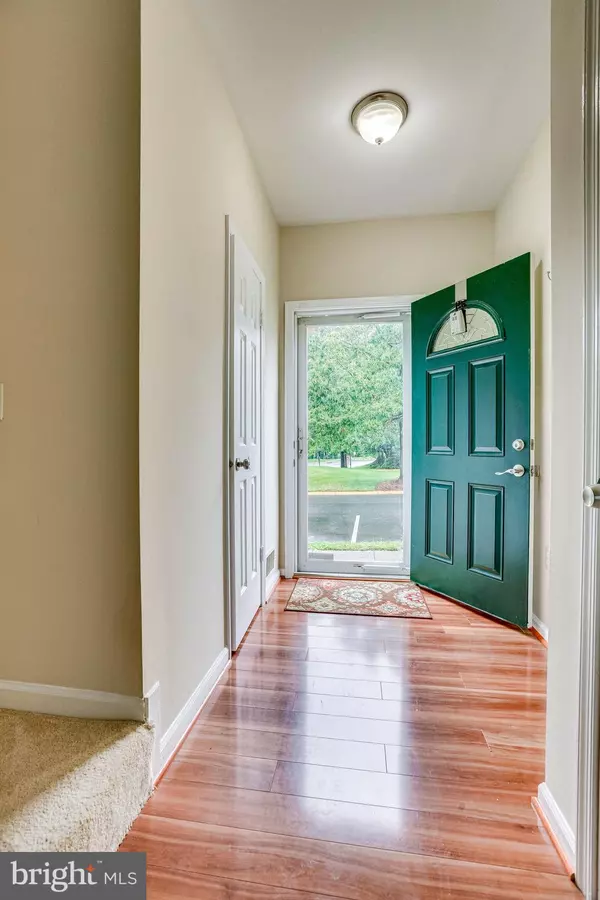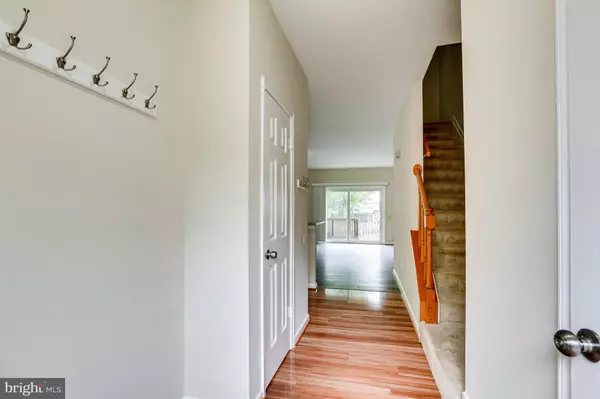$520,000
$485,000
7.2%For more information regarding the value of a property, please contact us for a free consultation.
7191 FAIRFIELD CT Alexandria, VA 22306
2 Beds
4 Baths
1,914 SqFt
Key Details
Sold Price $520,000
Property Type Townhouse
Sub Type End of Row/Townhouse
Listing Status Sold
Purchase Type For Sale
Square Footage 1,914 sqft
Price per Sqft $271
Subdivision Woodstone
MLS Listing ID VAFX2125204
Sold Date 05/31/23
Style Colonial
Bedrooms 2
Full Baths 2
Half Baths 2
HOA Fees $68/qua
HOA Y/N Y
Abv Grd Liv Area 1,284
Originating Board BRIGHT
Year Built 1985
Annual Tax Amount $5,281
Tax Year 2023
Lot Size 2,970 Sqft
Acres 0.07
Property Description
This 3 level, end of row townhome has it all! The home offers 2 primary bedrooms on the upper level with 2 ensuite, full baths! Recent updates include new luxury vinyl plank flooring on the main and upper levels of the home as well as fresh paint throughout. The corner lot offers plenty of open space between the home and the surrounding neighbors. The washer & dryer are situated on the upper level between the two bedrooms. The lower level offers additional space to use as an office, workout room, craft room or extra storage. The parking space is located just steps away from the front door. There are guest parking spots in the parking lot as well as on the street . The community amenities are a short distance from the home and include a basketball court, tennis court, play grounds as well as Huntley Meadows Park, with trails for hiking, running, biking, or walking your dogs.
Location
State VA
County Fairfax
Zoning 150
Rooms
Basement Connecting Stairway, Fully Finished, Improved
Interior
Interior Features Breakfast Area, Kitchen - Eat-In, Combination Dining/Living, Floor Plan - Open, Wood Floors
Hot Water Electric
Heating Forced Air
Cooling Central A/C
Flooring Wood, Carpet
Equipment Washer, Dryer, Microwave, Stove, Disposal, Dishwasher, Refrigerator
Furnishings No
Fireplace N
Window Features Double Pane
Appliance Washer, Dryer, Microwave, Stove, Disposal, Dishwasher, Refrigerator
Heat Source Electric
Laundry Upper Floor
Exterior
Parking On Site 1
Fence Rear
Amenities Available Basketball Courts, Tot Lots/Playground, Tennis Courts, Jog/Walk Path
Water Access N
Roof Type Architectural Shingle
Accessibility None
Garage N
Building
Lot Description Rear Yard, SideYard(s)
Story 3
Foundation Concrete Perimeter
Sewer Public Sewer
Water Public
Architectural Style Colonial
Level or Stories 3
Additional Building Above Grade, Below Grade
Structure Type Dry Wall
New Construction N
Schools
School District Fairfax County Public Schools
Others
Pets Allowed Y
HOA Fee Include Trash,Common Area Maintenance,Snow Removal
Senior Community No
Tax ID 0924 06 0004A
Ownership Fee Simple
SqFt Source Assessor
Acceptable Financing Cash, Conventional, VA, FHA, VHDA
Listing Terms Cash, Conventional, VA, FHA, VHDA
Financing Cash,Conventional,VA,FHA,VHDA
Special Listing Condition Standard
Pets Allowed No Pet Restrictions
Read Less
Want to know what your home might be worth? Contact us for a FREE valuation!

Our team is ready to help you sell your home for the highest possible price ASAP

Bought with Megan Thiel • Long & Foster Real Estate, Inc.
GET MORE INFORMATION





