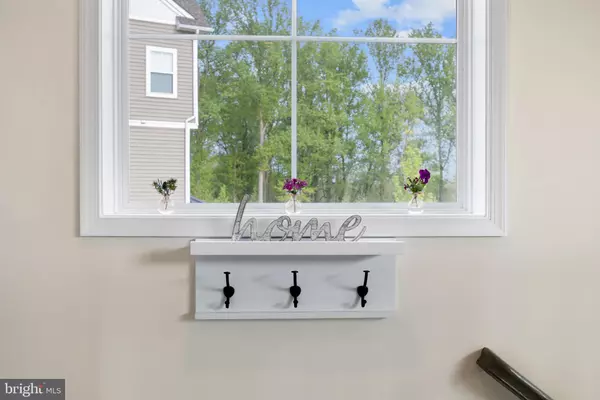$760,000
$750,000
1.3%For more information regarding the value of a property, please contact us for a free consultation.
3041 MARIAS WAY Garnet Valley, PA 19060
3 Beds
4 Baths
3,856 SqFt
Key Details
Sold Price $760,000
Property Type Single Family Home
Sub Type Twin/Semi-Detached
Listing Status Sold
Purchase Type For Sale
Square Footage 3,856 sqft
Price per Sqft $197
Subdivision Garnet Reserve
MLS Listing ID PADE2045952
Sold Date 05/30/23
Style Other
Bedrooms 3
Full Baths 3
Half Baths 1
HOA Fees $160/mo
HOA Y/N Y
Abv Grd Liv Area 3,856
Originating Board BRIGHT
Year Built 2020
Annual Tax Amount $13,379
Tax Year 2023
Lot Size 6,534 Sqft
Acres 0.15
Lot Dimensions 0.00 x 0.00
Property Description
Welcome to 3041 Marias Way! This gorgeous home is located in the premier community of Garnet Reserve and the highly coveted Garnet Valley School District. Built in 2020, this Coopersmith Extended Model boasts an impressive 4300 total square feet and is an absolute must see! As you walk in, the first thing you will notice are the stunning hardwood floors on the entire first level and the sophisticated open concept, with a gourmet kitchen, that one can only dream of! The kitchen is a true chef’s delight with premium cabinets, quartz countertops, custom backsplash, hooded vent, stainless steel appliances, pendant lighting, and an extended island, making this space perfect for entertaining. Adjacent to the kitchen is the chic dining room with a striking accent wall, and to the right is the great room with an electric fireplace with floor-to-ceiling stone surrounding it! The morning room completes this level, allowing an abundance of natural light to shine throughout. As you move to the second level, you will find the striking hall bathroom and three well-appointed bedrooms, including the primary suit. This spacious primary suit has THREE walk-in closets, and an exquisite primary bathroom with a free-standing soaking tub, a huge gorgeous walk-in shower, and a simply beautiful, rustic double sink vanity. Next, head up to the third level where the loft is located. This is not your ordinary loft. It is an incredibly impressive space with endless possibilities, featuring another full bathroom and two roof top decks! A perfect spot to relax after a long day of work and enjoy panoramic views of the community! Now head on down to the lower level and see the unfinished space, featuring a fantastic exercise room, followed by a flex room with a rough in for another full bathroom! Since this home was completed in 2020, you will get the benefit of new construction, without the wait, with all newer systems, and a tankless hot water heater! Plus, the low monthly HOA covers all lawn maintenance, grass cutting and mulching, which helps retain the beauty of this community. Garnet Reserve is a hidden gem with 38 paired homes located on over 23 acres, including 10 acres of wooded space, and a walking trail. Close to restaurants, local shops, the farmers market, parks, and so much more. All there is left to say is, Welcome Home!
Location
State PA
County Delaware
Area Bethel Twp (10403)
Zoning R-2
Rooms
Other Rooms Dining Room, Primary Bedroom, Bedroom 2, Bedroom 3, Kitchen, Sun/Florida Room, Exercise Room, Great Room, Laundry, Loft, Storage Room, Primary Bathroom, Full Bath, Half Bath
Basement Full, Garage Access, Rough Bath Plumb
Interior
Hot Water Tankless
Heating Forced Air
Cooling Central A/C
Flooring Hardwood, Ceramic Tile, Carpet
Fireplaces Number 1
Fireplaces Type Electric
Fireplace Y
Heat Source Natural Gas
Exterior
Parking Features Garage - Front Entry
Garage Spaces 2.0
Water Access N
Accessibility None
Attached Garage 2
Total Parking Spaces 2
Garage Y
Building
Story 4
Foundation Concrete Perimeter
Sewer Public Sewer
Water Public
Architectural Style Other
Level or Stories 4
Additional Building Above Grade, Below Grade
Structure Type 9'+ Ceilings
New Construction N
Schools
School District Garnet Valley
Others
HOA Fee Include Common Area Maintenance,Lawn Maintenance,Reserve Funds,Snow Removal
Senior Community No
Tax ID 03-00-00300-11
Ownership Fee Simple
SqFt Source Estimated
Special Listing Condition Standard
Read Less
Want to know what your home might be worth? Contact us for a FREE valuation!

Our team is ready to help you sell your home for the highest possible price ASAP

Bought with Michael Lisitsa • RE/MAX Elite

GET MORE INFORMATION





