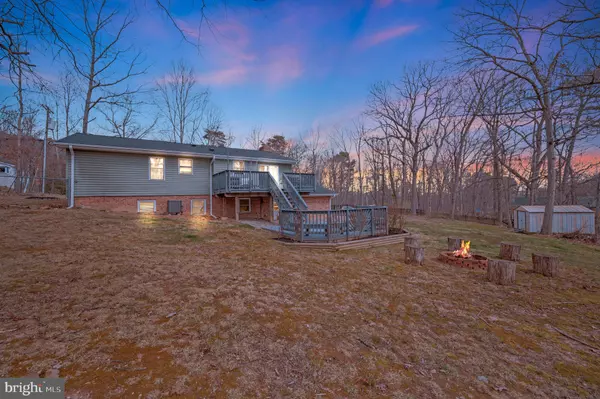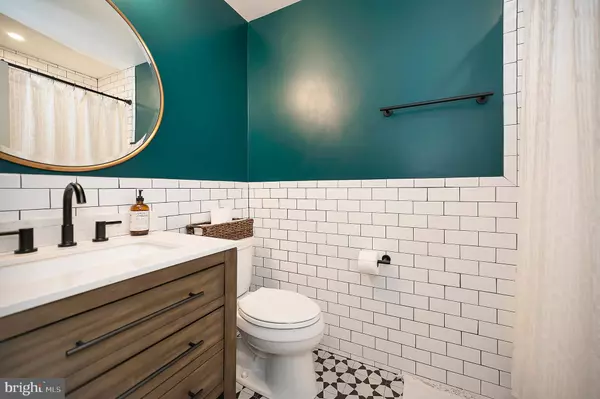$610,000
$619,000
1.5%For more information regarding the value of a property, please contact us for a free consultation.
15753 OAK LN Haymarket, VA 20169
3 Beds
3 Baths
2,342 SqFt
Key Details
Sold Price $610,000
Property Type Single Family Home
Sub Type Detached
Listing Status Sold
Purchase Type For Sale
Square Footage 2,342 sqft
Price per Sqft $260
Subdivision Bull Run Mountain Estate
MLS Listing ID VAPW2047118
Sold Date 05/12/23
Style Split Level
Bedrooms 3
Full Baths 3
HOA Y/N N
Abv Grd Liv Area 1,217
Originating Board BRIGHT
Year Built 1978
Annual Tax Amount $5,840
Tax Year 2022
Lot Size 0.528 Acres
Acres 0.53
Property Description
There is nothing to not love about this single-family home in Haymarket. The beautiful mountain views while driving in the neighborhood are just the beginning. This home has four bedrooms and three baths. This home is located at the end of a quiet street. Walk into the newly tiled foyer. Main level of the home hardwood flooring. Updated kitchen with tile floors, farm sink, granite and stainless steel appliances. Dining room just steps away with breathtaking chandelier. The updated hall bath with subway tiles and updated vanity. Primary bedroom with bathroom. The walk-in shower will make you feel like you’re at the spa with beautiful tile and shower panel with body spray . Two more additional bedrooms with ceiling fans and closets with organizers. lower level that you want to spend time in. Large rec room with recessed light and separated area with wood floors , wall of cabinets and a sink. Perfect space for a poker table,pool table/ game area. Storage area with window. Large legal bedroom with another updated full bath just steps away .Large utility that leads to the garage and a door to the backyard. Fully fenced backyard. Two level deck. Top level fantastic for an entertainment and grilling area. Lower level has built-in benching. Cute fire pit area. Shed conveys as is. This home has a new roof. So much parking available with a circular driveway. Great planter boxes in the front for a garden. Large brick patio in the front of the home.
Location
State VA
County Prince William
Zoning A1
Rooms
Other Rooms Dining Room, Primary Bedroom, Bedroom 2, Bedroom 3, Kitchen, Family Room, Bedroom 1, Recreation Room, Utility Room
Basement Fully Finished, Outside Entrance, Rear Entrance, Walkout Level
Main Level Bedrooms 3
Interior
Interior Features Attic, Chair Railings, Floor Plan - Traditional, Kitchen - Eat-In, Primary Bath(s), Upgraded Countertops, Window Treatments, Wood Floors
Hot Water Electric
Heating Heat Pump(s)
Cooling Central A/C
Fireplaces Number 1
Equipment Dishwasher, Disposal, Icemaker, Microwave, Oven - Double, Oven/Range - Electric, Refrigerator
Appliance Dishwasher, Disposal, Icemaker, Microwave, Oven - Double, Oven/Range - Electric, Refrigerator
Heat Source Electric
Exterior
Exterior Feature Deck(s)
Garage Garage - Front Entry
Garage Spaces 1.0
Fence Rear
Utilities Available Cable TV Available
Waterfront N
Water Access N
View Mountain
Roof Type Asphalt
Accessibility None
Porch Deck(s)
Attached Garage 1
Total Parking Spaces 1
Garage Y
Building
Lot Description Cul-de-sac, Landscaping, No Thru Street, Premium, Private, Trees/Wooded
Story 2
Foundation Other
Sewer Septic = # of BR
Water Public
Architectural Style Split Level
Level or Stories 2
Additional Building Above Grade, Below Grade
New Construction N
Schools
Elementary Schools Gravely
Middle Schools Ronald Wilson Regan
High Schools Battlefield
School District Prince William County Public Schools
Others
Senior Community No
Tax ID 7201-28-8547
Ownership Fee Simple
SqFt Source Assessor
Acceptable Financing Cash, Conventional, FHA, VA
Listing Terms Cash, Conventional, FHA, VA
Financing Cash,Conventional,FHA,VA
Special Listing Condition Standard
Read Less
Want to know what your home might be worth? Contact us for a FREE valuation!

Our team is ready to help you sell your home for the highest possible price ASAP

Bought with Aliya Chaudhary • Pearson Smith Realty, LLC

GET MORE INFORMATION





