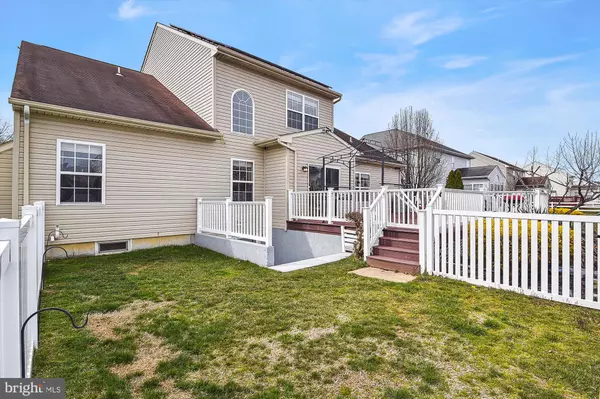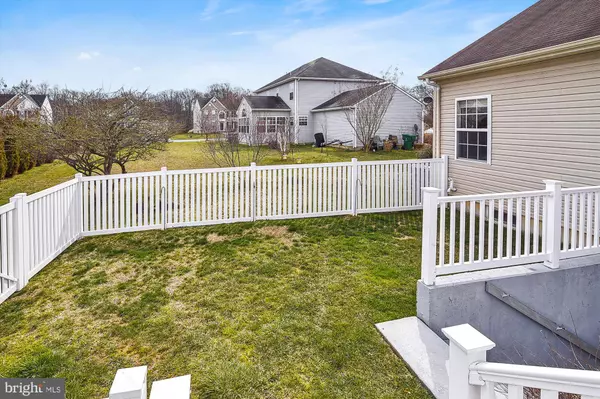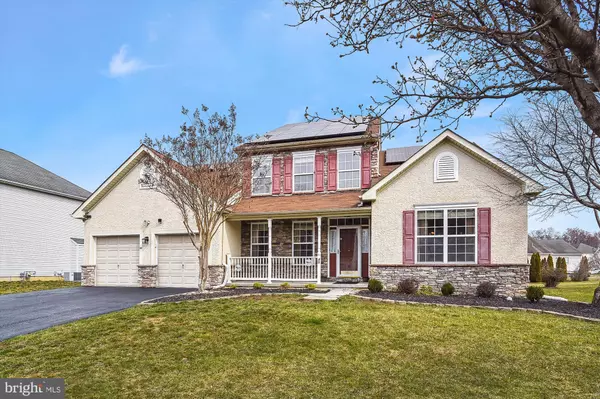$450,000
$449,900
For more information regarding the value of a property, please contact us for a free consultation.
40 GRAYTON DR Smyrna, DE 19977
3 Beds
4 Baths
4,040 SqFt
Key Details
Sold Price $450,000
Property Type Single Family Home
Sub Type Detached
Listing Status Sold
Purchase Type For Sale
Square Footage 4,040 sqft
Price per Sqft $111
Subdivision Brenford Woods
MLS Listing ID DEKT2017908
Sold Date 05/26/23
Style Contemporary
Bedrooms 3
Full Baths 3
Half Baths 1
HOA Fees $18/ann
HOA Y/N Y
Abv Grd Liv Area 2,614
Originating Board BRIGHT
Year Built 2005
Annual Tax Amount $1,796
Tax Year 2022
Lot Size 10,658 Sqft
Acres 0.24
Lot Dimensions 95.18 x 120.01
Property Description
Welcome to 40 Grayton Drive, in the established community of Brenford Woods. Take a look inside. This home is larger than it appears. Featuring 3 - 4 Bedrooms, 3.5 bathrooms, and office space, which could be a 4th bedroom and a 2-car garage. The OWNED solar panels offer up ridiculously low electric bills! But that’s not it. The first floor is spacious, with a separate dining and living room and a home office that could serve as a fourth bedroom—a large family room with a gas fireplace, laundry room, and a first-floor owner's suite. The second floor boasts two bedrooms and a full bath. The full walk-out basement adds value and features a full bathroom and an ample, finished space ideal as an additional family room, possibly a bedroom, or office space. At the same time, the remaining basement space has ample room for storage or would make an excellent spot for a home gym. Outside you’ll find mature landscaping and a massive deck perfect for entertaining friends and family. Connected to the deck, you will find a fenced yard. Brenford Woods is centrally located, minutes from restaurants, shopping, and an easy commute to Dover, Wilmington, and surrounding major cities. Why wait for new construction when this home could be yours today! The seller is providing one year home warranty of up to $825 value.
Location
State DE
County Kent
Area Smyrna (30801)
Zoning AC
Rooms
Other Rooms Living Room, Dining Room, Primary Bedroom, Bedroom 2, Bedroom 3, Kitchen, Family Room, Foyer, Great Room, Laundry, Office, Bathroom 1, Full Bath, Half Bath
Basement Partially Finished, Poured Concrete, Sump Pump, Walkout Stairs, Outside Entrance
Main Level Bedrooms 1
Interior
Interior Features Family Room Off Kitchen, Formal/Separate Dining Room, Kitchen - Eat-In, Window Treatments, Entry Level Bedroom, Carpet
Hot Water Electric
Heating Central
Cooling Central A/C
Flooring Carpet, Vinyl
Fireplaces Number 1
Fireplaces Type Gas/Propane, Mantel(s), Stone
Equipment Water Heater, Water Conditioner - Owned, Washer, Stove, Refrigerator, Dryer, Disposal, Dishwasher
Furnishings No
Fireplace Y
Window Features Double Hung
Appliance Water Heater, Water Conditioner - Owned, Washer, Stove, Refrigerator, Dryer, Disposal, Dishwasher
Heat Source Natural Gas
Laundry Main Floor
Exterior
Exterior Feature Deck(s), Porch(es)
Parking Features Garage Door Opener
Garage Spaces 2.0
Fence Partially, Vinyl
Utilities Available Cable TV, Phone, Natural Gas Available, Electric Available, Sewer Available, Water Available
Water Access N
Roof Type Asphalt,Shingle
Street Surface Black Top
Accessibility None
Porch Deck(s), Porch(es)
Attached Garage 2
Total Parking Spaces 2
Garage Y
Building
Lot Description Interior, Landscaping
Story 2
Foundation Slab
Sewer Public Sewer
Water Public
Architectural Style Contemporary
Level or Stories 2
Additional Building Above Grade, Below Grade
Structure Type Dry Wall,2 Story Ceilings
New Construction N
Schools
Elementary Schools Smyrna
Middle Schools Smyrna
High Schools Smyrna
School District Smyrna
Others
Senior Community No
Tax ID KH-00-03602-01-4400-000
Ownership Fee Simple
SqFt Source Assessor
Security Features Security System,Surveillance Sys
Acceptable Financing Cash, Conventional, FHA, VA
Horse Property N
Listing Terms Cash, Conventional, FHA, VA
Financing Cash,Conventional,FHA,VA
Special Listing Condition Standard
Read Less
Want to know what your home might be worth? Contact us for a FREE valuation!

Our team is ready to help you sell your home for the highest possible price ASAP

Bought with Laura A Diaz • EXP Realty, LLC

GET MORE INFORMATION





