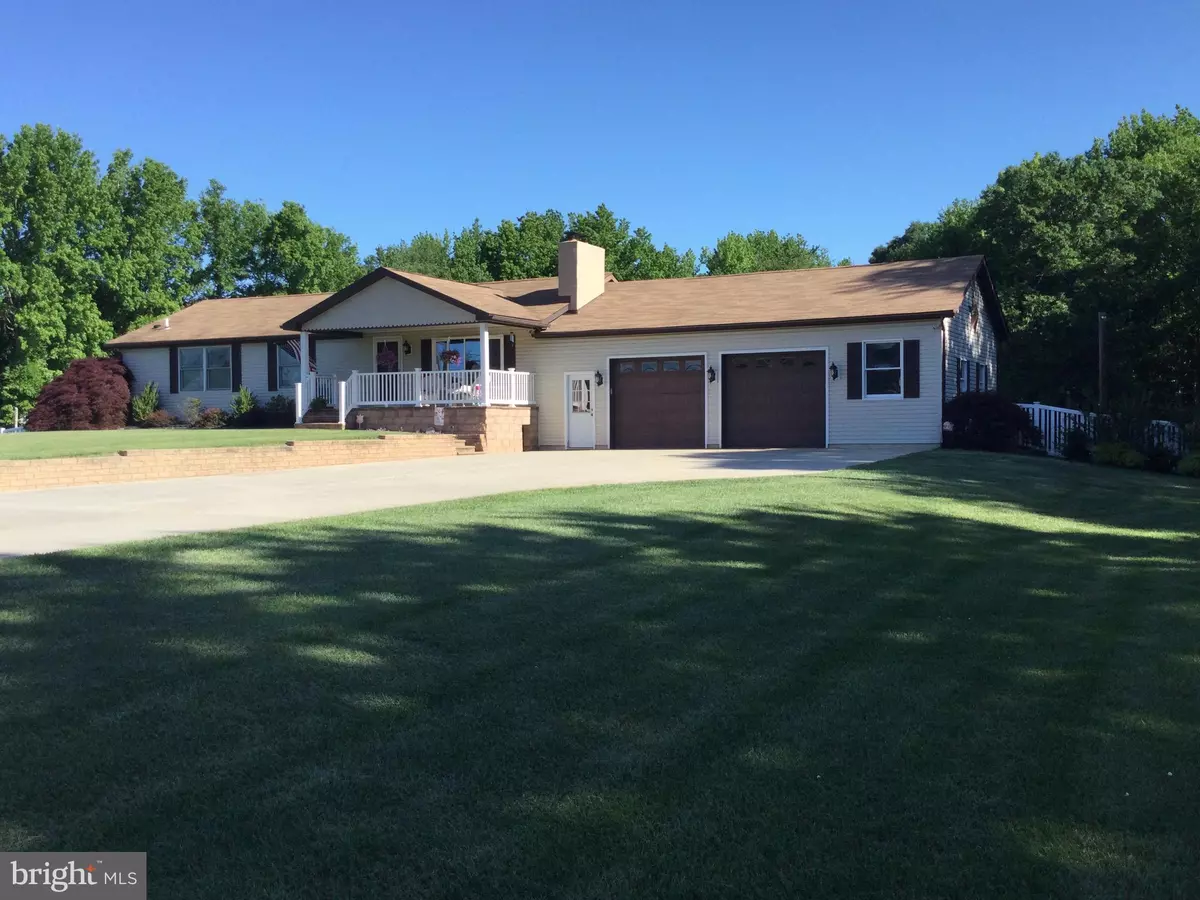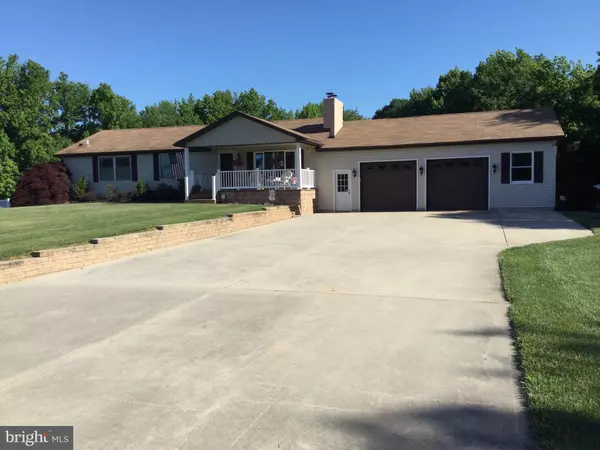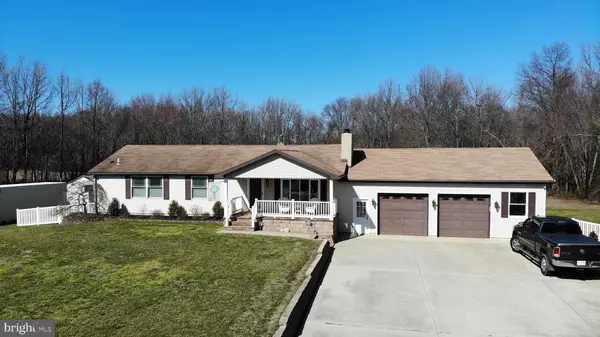$440,000
$419,000
5.0%For more information regarding the value of a property, please contact us for a free consultation.
12 PENNSGROVE PEDRICKTOWN RD Pedricktown, NJ 08067
3 Beds
2 Baths
2,020 SqFt
Key Details
Sold Price $440,000
Property Type Single Family Home
Sub Type Detached
Listing Status Sold
Purchase Type For Sale
Square Footage 2,020 sqft
Price per Sqft $217
Subdivision Country Setting
MLS Listing ID NJSA2006900
Sold Date 05/26/23
Style Ranch/Rambler
Bedrooms 3
Full Baths 2
HOA Y/N N
Abv Grd Liv Area 2,020
Originating Board BRIGHT
Year Built 1990
Annual Tax Amount $7,876
Tax Year 2022
Lot Size 0.760 Acres
Acres 0.76
Lot Dimensions 0.00 x 0.00
Property Description
Contracts signed! Welcome Home to this gorgeous, well maintained, one-story living opportunity in Oldmans Township. The Rancher is picture perfect throughout with spacious rooms, partially finished basement, oversized heated garage, convenient laundry/pantry off the kitchen or lounging on the back deck overlooking your pool. There are not many details this (3) bedroom, (2) full bath home does not have! Just entering the house from the covered front porch into the formal living room you'll enjoy the brick fireplace with wood storage box opening to the garage for convenient pass through of logs. Generously sized eat-in Kitchen with hardwood floors, beautiful counter top and back-splash, plenty of cabinets, 5 burner gas range, breakfast bar with wooden stools and separate dining area. 22 x 28 ft Great Room with cathedral cedar plank ceiling, wood-burning stove and door opening to large deck and pool area. Head down the hardwood floored hallway to the Laundry and Pantry offering an abundance of storage. The Ensuite features two closets and a bath with cedar lined ceiling and walk-in shower. Two additional Bedrooms and Full Hall Bath with both a jetted tub and walk-in shower stall. The footprint of the Basement is enormous with extra high ceilings – use your imagination in the finished section for an office space, play area, exercise room or hobby space, in the unfinished section, store all your family treasures and holiday keepsakes on the walls of shelving and exit to the outside patio area. The oversized 2.5 car Garage is a handyman's dream come true! Newly installed garage heater, PVC sink, work benches and so much more. Step outside and enjoy the pool with attached upper-level composite deck and lower-level patio area. Spacious yard to enjoy tranquil time outdoors. Security system, front lawn underground sprinkler system and underground fence for dogs. New septic is scheduled to be installed. Seller will provide Certificate of Occupancy. Close to I-295, Route 130, Delaware Memorial Bridge, Commodore Barry Bridge, NJ Turnpike. Don't let this one get away! This home is amazing!
Location
State NJ
County Salem
Area Oldmans Twp (21707)
Zoning RES
Rooms
Other Rooms Living Room, Bedroom 2, Bedroom 3, Kitchen, Basement, Bedroom 1, Great Room, Laundry, Bathroom 1, Bathroom 2
Basement Full, Interior Access, Partially Finished, Shelving, Sump Pump, Heated
Main Level Bedrooms 3
Interior
Interior Features Carpet, Cedar Closet(s), Ceiling Fan(s), Dining Area, Entry Level Bedroom, Family Room Off Kitchen, Kitchen - Eat-In, Kitchen - Table Space, Pantry, Primary Bath(s), Soaking Tub, Stall Shower, Stove - Wood, Upgraded Countertops, Wainscotting, Window Treatments, Wood Floors, Attic/House Fan
Hot Water Natural Gas
Heating Forced Air, Wood Burn Stove
Cooling Central A/C, Ceiling Fan(s), Attic Fan
Flooring Carpet, Hardwood
Fireplaces Number 2
Fireplaces Type Brick, Mantel(s), Wood
Equipment Built-In Microwave, Dishwasher, Dryer, Freezer, Oven/Range - Gas, Refrigerator, Washer
Fireplace Y
Window Features Bay/Bow,Wood Frame,Insulated
Appliance Built-In Microwave, Dishwasher, Dryer, Freezer, Oven/Range - Gas, Refrigerator, Washer
Heat Source Natural Gas
Laundry Main Floor
Exterior
Exterior Feature Deck(s), Patio(s), Porch(es)
Parking Features Garage Door Opener, Additional Storage Area, Garage - Front Entry, Inside Access, Oversized
Garage Spaces 10.0
Fence Partially, Vinyl
Pool Above Ground, Fenced
Utilities Available Cable TV, Phone
Water Access N
Roof Type Shingle
Accessibility None
Porch Deck(s), Patio(s), Porch(es)
Attached Garage 2
Total Parking Spaces 10
Garage Y
Building
Lot Description Front Yard, Landscaping, Level, SideYard(s)
Story 1
Foundation Block
Sewer Septic = # of BR
Water Public
Architectural Style Ranch/Rambler
Level or Stories 1
Additional Building Above Grade, Below Grade
New Construction N
Schools
School District Oldmans Township Public Schools
Others
Senior Community No
Tax ID 07-00037-00014
Ownership Fee Simple
SqFt Source Assessor
Security Features Security System,Exterior Cameras,Motion Detectors
Acceptable Financing Conventional, FHA, Cash, USDA, VA
Listing Terms Conventional, FHA, Cash, USDA, VA
Financing Conventional,FHA,Cash,USDA,VA
Special Listing Condition Standard
Read Less
Want to know what your home might be worth? Contact us for a FREE valuation!

Our team is ready to help you sell your home for the highest possible price ASAP

Bought with Dawn Bricker • Century 21 Advantage Gold-Cherry Hill
GET MORE INFORMATION





