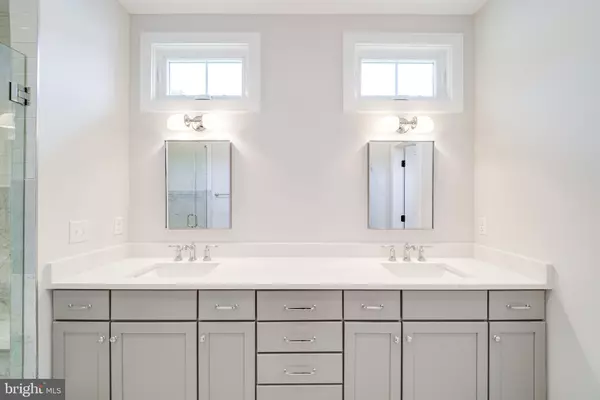$1,365,985
$1,359,000
0.5%For more information regarding the value of a property, please contact us for a free consultation.
8019 WASHINGTON AVE Alexandria, VA 22308
5 Beds
5 Baths
4,897 SqFt
Key Details
Sold Price $1,365,985
Property Type Single Family Home
Sub Type Detached
Listing Status Sold
Purchase Type For Sale
Square Footage 4,897 sqft
Price per Sqft $278
Subdivision Wellington Estates
MLS Listing ID VAFX2095518
Sold Date 05/24/23
Style Craftsman,Colonial
Bedrooms 5
Full Baths 4
Half Baths 1
HOA Y/N N
Abv Grd Liv Area 4,001
Originating Board BRIGHT
Year Built 2023
Annual Tax Amount $7,867
Tax Year 2022
Lot Size 7,500 Sqft
Acres 0.17
Property Description
Under construction in sought after Wellington! Delivery expected April 2023. This wonderful 4 story home offers many amenities and the opportunity for customization. Home can be designed as 4, 5 or 6 bedrooms- the choice is yours! 4th story loft with optional full bath makes a wonderful in law suite or additional office/playroom. Hardie Siding, engineered hardwood floors, quartz countertops, ceramic tile, 1 car garage, mudroom- this home has it all! Get in now to customize and pick finishes. Builder and preferred lender are offering the buyer 180 and 210 day rate lock incentives!!! Including in base price are the following upgrades: finished lower level rec room, finished lower level bathroom, finished loft, roughed in bathroom in loft.
Location
State VA
County Fairfax
Zoning 120
Rooms
Other Rooms Living Room, Dining Room, Primary Bedroom, Bedroom 2, Bedroom 3, Bedroom 4, Bedroom 5, Kitchen, Foyer, Breakfast Room, Laundry, Mud Room, Recreation Room, Utility Room, Bathroom 2, Bathroom 3, Primary Bathroom, Full Bath
Basement Full
Interior
Interior Features Breakfast Area, Butlers Pantry, Combination Kitchen/Living, Dining Area, Family Room Off Kitchen, Kitchen - Gourmet, Kitchen - Eat-In, Pantry, Primary Bath(s), Soaking Tub, Tub Shower, Upgraded Countertops, Walk-in Closet(s), Wet/Dry Bar, Wood Floors, Built-Ins, Carpet, Combination Dining/Living, Crown Moldings, Floor Plan - Open, Formal/Separate Dining Room, Kitchen - Table Space, Recessed Lighting
Hot Water 60+ Gallon Tank, Natural Gas
Heating Zoned
Cooling Central A/C
Flooring Engineered Wood, Carpet, Ceramic Tile, Hardwood
Fireplaces Number 1
Fireplaces Type Gas/Propane, Mantel(s)
Equipment Stainless Steel Appliances, Dishwasher, Disposal, Built-In Microwave, Refrigerator, Icemaker, Oven/Range - Gas
Fireplace Y
Window Features Double Pane,Vinyl Clad
Appliance Stainless Steel Appliances, Dishwasher, Disposal, Built-In Microwave, Refrigerator, Icemaker, Oven/Range - Gas
Heat Source Natural Gas
Laundry Upper Floor
Exterior
Exterior Feature Deck(s)
Parking Features Built In, Garage - Front Entry, Inside Access
Garage Spaces 4.0
Utilities Available Natural Gas Available
Water Access N
View Trees/Woods
Roof Type Architectural Shingle,Metal
Accessibility None
Porch Deck(s)
Attached Garage 1
Total Parking Spaces 4
Garage Y
Building
Story 3
Foundation Concrete Perimeter
Sewer Public Sewer
Water Public
Architectural Style Craftsman, Colonial
Level or Stories 3
Additional Building Above Grade, Below Grade
Structure Type 9'+ Ceilings
New Construction Y
Schools
Elementary Schools Waynewood
Middle Schools Sandburg
High Schools West Potomac
School District Fairfax County Public Schools
Others
Senior Community No
Tax ID 1022 12 0015
Ownership Fee Simple
SqFt Source Estimated
Special Listing Condition Standard
Read Less
Want to know what your home might be worth? Contact us for a FREE valuation!

Our team is ready to help you sell your home for the highest possible price ASAP

Bought with Laura M Sacher • Compass

GET MORE INFORMATION





