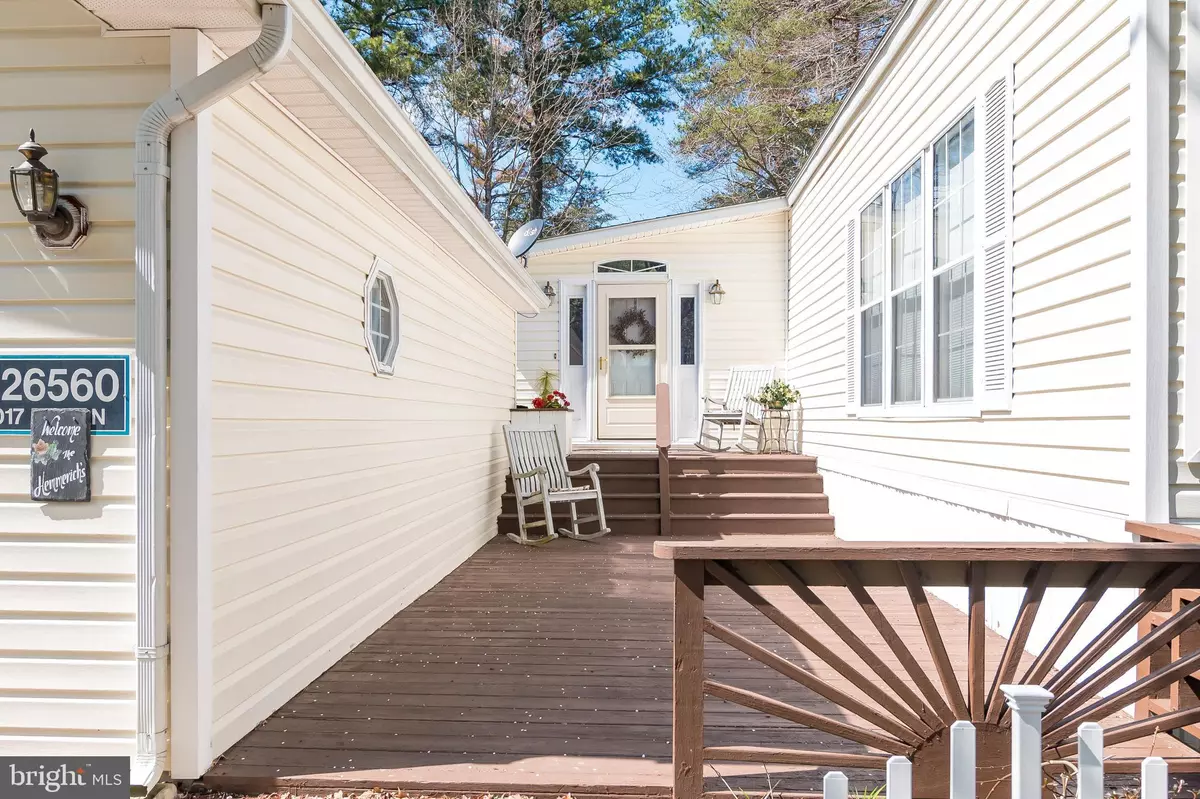$173,000
$185,000
6.5%For more information regarding the value of a property, please contact us for a free consultation.
26540 OUTRIGGER COVE #41960 Millsboro, DE 19966
2 Beds
2 Baths
1,573 SqFt
Key Details
Sold Price $173,000
Property Type Manufactured Home
Sub Type Manufactured
Listing Status Sold
Purchase Type For Sale
Square Footage 1,573 sqft
Price per Sqft $109
Subdivision Potnets Lakeside
MLS Listing ID DESU2038522
Sold Date 05/12/23
Style Modular/Pre-Fabricated
Bedrooms 2
Full Baths 2
HOA Y/N N
Abv Grd Liv Area 1,573
Originating Board BRIGHT
Land Lease Amount 880.0
Land Lease Frequency Monthly
Year Built 1992
Annual Tax Amount $520
Tax Year 2022
Lot Size 6,534 Sqft
Acres 0.15
Lot Dimensions 0.00 x 0.00
Property Description
Welcome to Outrigger Cove! This adorable home is only available due to seller moving out of state to be with family. This comfortable manufactured home is situated in the sought-after community of Pot Nets Lakeside, affording you access to the resort amenities in all Pot Nets communities. This home is perfectly suited to be a full time residence or a vacation home, and features 2 spacious bedrooms, with an option for a third bedroom and 2 full bathrooms. The open floor plan boasts natural sunlight throughout and opens to the dining room and kitchen, all appliances, including the washer and dryer, will remain. Also complete with a 12x12 deck and attached 2-car garage. The Pot-Nets community life includes tennis, baseball, walking trails, parks, swimming pools and the Paradise Grill and Bar. Schedule your showing today!
Location
State DE
County Sussex
Area Indian River Hundred (31008)
Zoning AR
Rooms
Main Level Bedrooms 2
Interior
Hot Water Electric
Heating Forced Air
Cooling Central A/C
Flooring Laminated, Carpet
Furnishings No
Fireplace N
Heat Source Natural Gas
Exterior
Parking Features Garage - Front Entry
Garage Spaces 2.0
Water Access N
Roof Type Shingle
Accessibility None
Attached Garage 2
Total Parking Spaces 2
Garage Y
Building
Lot Description Backs to Trees
Story 1
Sewer Public Sewer
Water Public
Architectural Style Modular/Pre-Fabricated
Level or Stories 1
Additional Building Above Grade, Below Grade
Structure Type Dry Wall
New Construction N
Schools
School District Indian River
Others
Senior Community No
Tax ID 234-29.00-254.00-41960
Ownership Land Lease
SqFt Source Estimated
Horse Property N
Special Listing Condition Standard
Read Less
Want to know what your home might be worth? Contact us for a FREE valuation!

Our team is ready to help you sell your home for the highest possible price ASAP

Bought with Eileen F Bumba • Long & Foster Real Estate, Inc.

GET MORE INFORMATION





