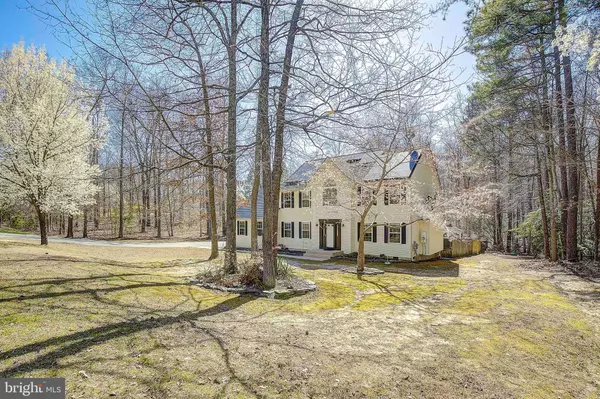$589,000
$589,000
For more information regarding the value of a property, please contact us for a free consultation.
28019 PASTOR CT Mechanicsville, MD 20659
4 Beds
3 Baths
2,505 SqFt
Key Details
Sold Price $589,000
Property Type Single Family Home
Sub Type Detached
Listing Status Sold
Purchase Type For Sale
Square Footage 2,505 sqft
Price per Sqft $235
Subdivision Persimmon Hills
MLS Listing ID MDSM2012196
Sold Date 05/19/23
Style Colonial
Bedrooms 4
Full Baths 2
Half Baths 1
HOA Fees $8/ann
HOA Y/N Y
Abv Grd Liv Area 2,505
Originating Board BRIGHT
Year Built 1999
Annual Tax Amount $3,934
Tax Year 2023
Lot Size 4.490 Acres
Acres 4.49
Property Sub-Type Detached
Property Description
Welcome to this charming colonial in the heart of Mechanicsville in the highly sought after Persimmon Hills subdivision. This stunning home sits on a large 4.5 acre lot and boasts an immaculate and tasteful modern design that will make you want to entertain every single day. As you step inside, you'll immediately appreciate the attention to detail that has gone into every aspect of this home. The entire main level was updated just a few short years ago. The eat-in kitchen is a true chef's delight featuring granite countertops, stainless steel appliances, updated fixtures, a separate sit down island, and 42" cabinets. You'll love cooking and entertaining in this space! Other impressive features include a large welcoming 2-story foyer, dining room off kitchen with a fancy shiplap wall, a huge great room with a recessed wall for a huge TV or movie screen, a double staircase for easy access to the second level, a large mudd/laundry room off of the kitchen/garage, and 4 large bedrooms all equipped with ceiling fans. The large master bedroom has a barn door leading to a super bath that boasts a jetted soaking tub, an updated glass shower with ceramic tile, his and her vanities, and a walk-in closet. The partially fenced rear yard is a true oasis with its freshly painted clover shaped in-ground gunite heated pool, huge concrete patio, large gazebo with electric and ceiling fan, lavish landscaping, and even an awning for those days when you need a little more shade. There is plenty of parking with the 2-car side load garage and double wide driveway and plenty of storage in the huge shed. Roof was replaced with Timberline shingles in 2019 (shed too). Solar panels are leased through TESLA. Gazebo is AS IS but functions as it should. Don't miss out on this Entertainer's Delight!
Location
State MD
County Saint Marys
Zoning RPD
Interior
Interior Features Breakfast Area, Carpet, Ceiling Fan(s), Dining Area, Double/Dual Staircase, Family Room Off Kitchen, Kitchen - Island, Kitchen - Eat-In, Kitchen - Table Space, Primary Bath(s), Skylight(s), Soaking Tub, Upgraded Countertops, Walk-in Closet(s), Wood Floors, Attic
Hot Water Electric, 60+ Gallon Tank
Heating Heat Pump(s)
Cooling Heat Pump(s), Central A/C, Ceiling Fan(s)
Equipment Built-In Microwave, Dishwasher, Dryer - Electric, Washer, Exhaust Fan, Icemaker, Oven/Range - Electric, Refrigerator, Stainless Steel Appliances, Water Heater
Appliance Built-In Microwave, Dishwasher, Dryer - Electric, Washer, Exhaust Fan, Icemaker, Oven/Range - Electric, Refrigerator, Stainless Steel Appliances, Water Heater
Heat Source Electric
Laundry Main Floor
Exterior
Exterior Feature Deck(s), Patio(s)
Parking Features Garage - Side Entry, Garage Door Opener, Inside Access
Garage Spaces 10.0
Fence Partially, Privacy
Pool Gunite, Heated, In Ground
Water Access N
Roof Type Asphalt
Accessibility None
Porch Deck(s), Patio(s)
Attached Garage 2
Total Parking Spaces 10
Garage Y
Building
Lot Description Backs to Trees, Cleared, Landscaping, No Thru Street, Partly Wooded, Rear Yard, Front Yard
Story 2
Foundation Block, Concrete Perimeter
Sewer On Site Septic
Water Public
Architectural Style Colonial
Level or Stories 2
Additional Building Above Grade, Below Grade
New Construction N
Schools
School District St. Mary'S County Public Schools
Others
Senior Community No
Tax ID 1905049555
Ownership Fee Simple
SqFt Source Assessor
Security Features Smoke Detector
Special Listing Condition Standard
Read Less
Want to know what your home might be worth? Contact us for a FREE valuation!

Our team is ready to help you sell your home for the highest possible price ASAP

Bought with Jennifer A Kalis • Compass
GET MORE INFORMATION





