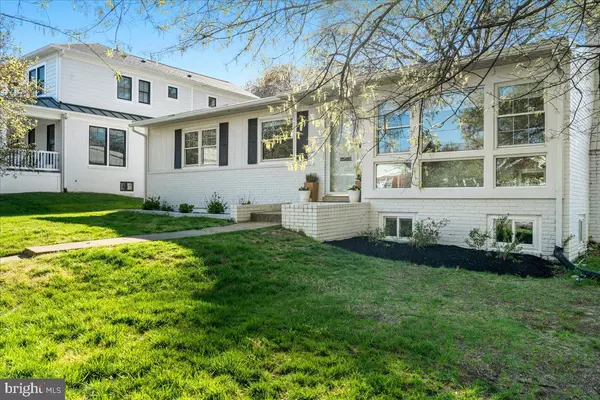$890,810
$829,900
7.3%For more information regarding the value of a property, please contact us for a free consultation.
2510 CREST ST Alexandria, VA 22302
3 Beds
2 Baths
2,387 SqFt
Key Details
Sold Price $890,810
Property Type Single Family Home
Sub Type Detached
Listing Status Sold
Purchase Type For Sale
Square Footage 2,387 sqft
Price per Sqft $373
Subdivision Braddock Heights
MLS Listing ID VAAX2022982
Sold Date 05/19/23
Style Ranch/Rambler
Bedrooms 3
Full Baths 2
HOA Y/N N
Abv Grd Liv Area 1,261
Originating Board BRIGHT
Year Built 1954
Annual Tax Amount $8,248
Tax Year 2023
Lot Size 7,613 Sqft
Acres 0.17
Property Description
Charming rambler with fully finished basement on a large corner lot! You will love this adorable detached home in Alexandria City! Enter into the main level where the sun lights up the living room that features hardwood floors and a wood burning fireplace. The sunny and bright kitchen features new appliances, subway tile backsplash, two toned cabinetry, and new vinyl tile flooring. Enjoy afternoons or evenings in the all seasons sunroom that overlooks the huge, flat, backyard! Down the hall there are 3 bedrooms, all with ceiling fans, and a fully updated hall bathroom. Walk downstairs to the tall and finished basement where there is no shortage of space! A large open recreation room easily functions as a living room, game room or playroom. An updated bathroom with tile shower and "bonus" bedroom make a comfortable space for guests, an office, or aupair. Large storage closets and a spacious laundry room are also found on this level. Live in the beautiful neighborhood of Braddock Heights, zoned for Charles Barrett Elementary School, and steps to shopping and dining. Within a few blocks you'll enjoy St Elmos Coffee Shop, Pizzaiolo's, Ramparts, Great Harvest Bread Company, the Fairlington Farmer's Market on Sundays, and so much more. A quick drive to I-395 makes commuting anywhere super easy. Welcome Home!
Location
State VA
County Alexandria City
Zoning R 8
Rooms
Other Rooms Living Room, Dining Room, Bedroom 2, Bedroom 3, Kitchen, Bedroom 1, Sun/Florida Room, Laundry, Recreation Room, Bathroom 1, Bonus Room
Basement Fully Finished
Main Level Bedrooms 3
Interior
Hot Water Natural Gas
Heating Forced Air
Cooling Central A/C
Flooring Hardwood
Fireplaces Number 1
Equipment Dishwasher, Disposal, Dryer, Refrigerator, Washer, Water Heater, Oven/Range - Electric
Window Features Double Pane
Appliance Dishwasher, Disposal, Dryer, Refrigerator, Washer, Water Heater, Oven/Range - Electric
Heat Source Natural Gas
Laundry Basement
Exterior
Garage Spaces 2.0
Water Access N
Accessibility None
Total Parking Spaces 2
Garage N
Building
Lot Description Corner
Story 2
Foundation Block
Sewer Public Sewer
Water Public
Architectural Style Ranch/Rambler
Level or Stories 2
Additional Building Above Grade, Below Grade
New Construction N
Schools
School District Alexandria City Public Schools
Others
Senior Community No
Tax ID 17583500
Ownership Fee Simple
SqFt Source Estimated
Special Listing Condition Standard
Read Less
Want to know what your home might be worth? Contact us for a FREE valuation!

Our team is ready to help you sell your home for the highest possible price ASAP

Bought with Catherine Arnaud-Charbonneau • Compass

GET MORE INFORMATION





