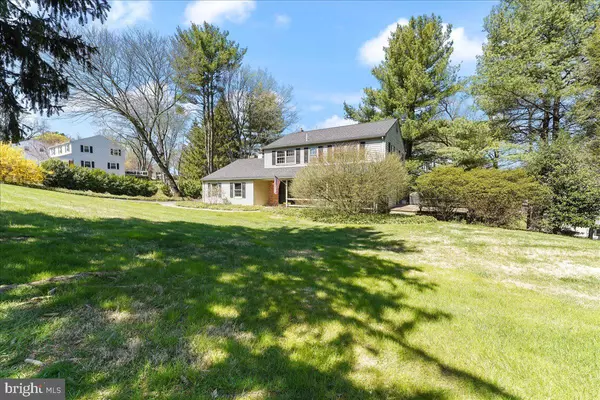$565,000
$525,000
7.6%For more information regarding the value of a property, please contact us for a free consultation.
1 CONCORD WAY Chadds Ford, PA 19317
4 Beds
3 Baths
2,215 SqFt
Key Details
Sold Price $565,000
Property Type Single Family Home
Sub Type Detached
Listing Status Sold
Purchase Type For Sale
Square Footage 2,215 sqft
Price per Sqft $255
Subdivision Chadds Ford Knoll
MLS Listing ID PACT2043142
Sold Date 05/17/23
Style Colonial
Bedrooms 4
Full Baths 2
Half Baths 1
HOA Fees $1/ann
HOA Y/N Y
Abv Grd Liv Area 2,215
Originating Board BRIGHT
Year Built 1962
Annual Tax Amount $6,707
Tax Year 2023
Lot Size 0.756 Acres
Acres 0.76
Lot Dimensions 0.00 x 0.00
Property Description
Impressive curb appeal on this classic colonial in Unionville Chadds Ford School District! Situated on a premium lot in the popular Chadds Ford Knoll community, this well maintained home offers a compelling value! A paver walkway leads from the driveway to the covered front porch (nice and deep for ample seating). Enter the front door to the roomy foyer which affords your first look at the extensive hardwoods floors that blanket much of this home. Generously sized Living Room with a bank of windows opens to the Dining Room. Sliders from the dining room provide great access to the expansive side deck.....perfect for entertaining. The Kitchen, Family Room (with wood burning fireplace), and powder room round out the original footprint of the first floor. But you'll likely be spending much of your time in the later added sunroom with separate fireplace and vaulted ceilings! The second floor provides 4 sunlit bedrooms and 2 full baths (again with a continuation of the hardwoods!). The full basement walk out to the park-like setting of the rear yard. You're going to love living in this community! The home has been well maintained, has plenty of fresh paint, and comes with a newer roof (2020). Ready for your personal touch to make it your own! Set your appointment today.
Location
State PA
County Chester
Area Pennsbury Twp (10364)
Zoning RESIDENTIAL
Rooms
Other Rooms Living Room, Dining Room, Kitchen, Family Room, Sun/Florida Room
Basement Outside Entrance, Full
Interior
Interior Features Attic/House Fan, Carpet, Ceiling Fan(s), Floor Plan - Traditional, Kitchen - Eat-In, Stall Shower, Wood Floors
Hot Water S/W Changeover
Heating Hot Water
Cooling Central A/C
Flooring Wood, Carpet, Vinyl
Fireplaces Number 2
Fireplaces Type Gas/Propane, Wood
Equipment Oven - Wall
Fireplace Y
Appliance Oven - Wall
Heat Source Oil
Laundry Basement
Exterior
Garage Garage - Side Entry, Garage Door Opener
Garage Spaces 7.0
Water Access N
Roof Type Architectural Shingle
Accessibility None
Attached Garage 2
Total Parking Spaces 7
Garage Y
Building
Story 2
Foundation Block
Sewer On Site Septic
Water Public
Architectural Style Colonial
Level or Stories 2
Additional Building Above Grade, Below Grade
New Construction N
Schools
Elementary Schools Hillendale
Middle Schools Charles F. Patton
High Schools Unionville
School District Unionville-Chadds Ford
Others
Senior Community No
Tax ID 64-04J-0118
Ownership Fee Simple
SqFt Source Assessor
Acceptable Financing Cash, Conventional
Listing Terms Cash, Conventional
Financing Cash,Conventional
Special Listing Condition Standard
Read Less
Want to know what your home might be worth? Contact us for a FREE valuation!

Our team is ready to help you sell your home for the highest possible price ASAP

Bought with Reid J Rosenthal • BHHS Fox & Roach At the Harper, Rittenhouse Square

GET MORE INFORMATION





