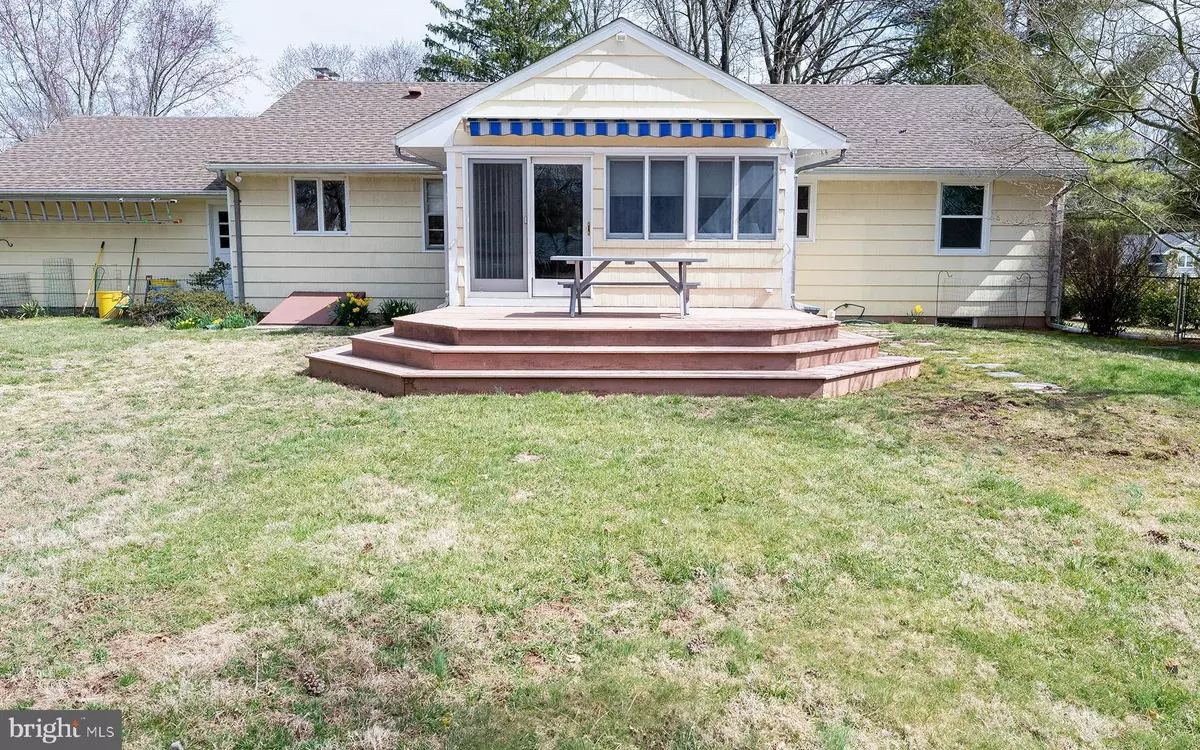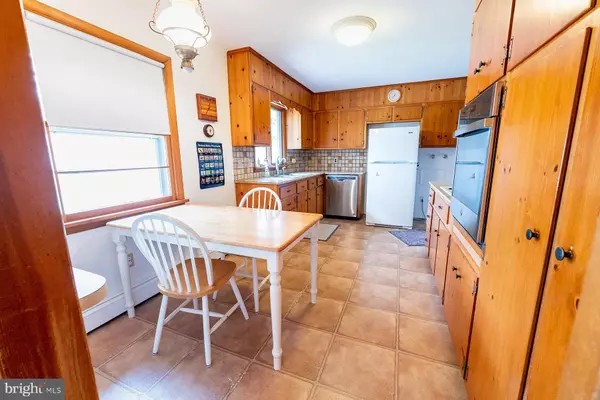$419,900
$419,900
For more information regarding the value of a property, please contact us for a free consultation.
22 MORNINGSIDE DR Pennington, NJ 08534
3 Beds
2 Baths
1,484 SqFt
Key Details
Sold Price $419,900
Property Type Single Family Home
Sub Type Detached
Listing Status Sold
Purchase Type For Sale
Square Footage 1,484 sqft
Price per Sqft $282
Subdivision None Available
MLS Listing ID NJME2028212
Sold Date 05/16/23
Style Ranch/Rambler
Bedrooms 3
Full Baths 1
Half Baths 1
HOA Y/N N
Abv Grd Liv Area 1,484
Originating Board BRIGHT
Year Built 1961
Annual Tax Amount $9,071
Tax Year 2022
Lot Size 0.460 Acres
Acres 0.46
Lot Dimensions 0.00 x 0.00
Property Description
THIS INVITING 3 BEDROOM RANCH OFFERS GREAT SPACE AND AN OPEN FLOW!
THIS HOME IS SUPERBLY LOCATED AS IT IS WALKING DISTANCE TO MIDDLE & HIGH SCHOOLS, LIBRARY, STORES, RESTAURANTS AND AN EASY WALK INTO PENNINGTON. AS YOU ENTER YOU WILL DISCOVER THE SPACIOUS LIVING ROOM WITH A FIREPLACE AND IT OPENS INTO THE DINING ROOM. ADJACENT TO THE DINING ROOM DISCOVER THE EAT-IN KITCHEN WITH A NEW WALL OVEN AND AN ABUNDANCE OF CABINETS. OFF THE DINING FLOWS THE FAMILY ROOM PROVIDING ADDITIONAL LIVING SPACE TO RELAX AND UNWIND. THE FULL FINISHED BASEMENT CREATES A GREAT SPACE FOR A MAN CAVE OR A GAME ROOM WITH A SEPARATE ROOM FOR HOBBIES AND STORAGE. NOT TO BE MISSED IS THE TWO CAR GARAGE WHICH ALSO PROVIDES ADDITIONAL STORAGE. THE SIZABLE BACKYARD FEATURING A DECK WITH AN ELECTRIC AWNING WILL GIVE YOU LOADS OF OUTDOOR ENTERTAINING AND FUN. AN ADDED BONUS IS THE THREE ZONE HEAT (Living Space, Bedrooms & Basement). BRAND NEW WELL PUMP 2019, ROOF RECENT AND HOT WATER HEATER 2019. Septic “AS IS”. Septic Needs Replacement. Home is being sold “AS IS”. However, the home has been lovingly maintained. * CANCELED* (Public) Sun, Apr 2 1:00 PM - 3:00 PM
Location
State NJ
County Mercer
Area Hopewell Twp (21106)
Zoning R100
Rooms
Other Rooms Living Room, Dining Room, Primary Bedroom, Bedroom 2, Bedroom 3, Kitchen, Family Room, Basement
Basement Fully Finished, Interior Access, Shelving
Main Level Bedrooms 3
Interior
Interior Features Attic/House Fan, Carpet, Ceiling Fan(s), Family Room Off Kitchen, Kitchen - Eat-In, Tub Shower, Window Treatments, Wood Floors, Kitchen - Table Space, Recessed Lighting
Hot Water Natural Gas
Heating Baseboard - Hot Water
Cooling Ceiling Fan(s), Whole House Fan
Flooring Hardwood, Partially Carpeted
Fireplaces Number 1
Fireplaces Type Brick, Fireplace - Glass Doors, Mantel(s)
Equipment Dishwasher, Cooktop, Microwave, Oven - Wall, Refrigerator
Fireplace Y
Appliance Dishwasher, Cooktop, Microwave, Oven - Wall, Refrigerator
Heat Source Natural Gas
Laundry Basement
Exterior
Exterior Feature Deck(s)
Parking Features Garage - Front Entry
Garage Spaces 6.0
Fence Fully
Water Access N
Accessibility None
Porch Deck(s)
Attached Garage 2
Total Parking Spaces 6
Garage Y
Building
Lot Description Front Yard, Rear Yard
Story 1
Foundation Other
Sewer On Site Septic
Water Well
Architectural Style Ranch/Rambler
Level or Stories 1
Additional Building Above Grade, Below Grade
New Construction N
Schools
Elementary Schools Bear Tavern E.S.
Middle Schools Timberlane M.S.
High Schools Hv Central
School District Hopewell Valley Regional Schools
Others
Senior Community No
Tax ID 06-00065-00077
Ownership Fee Simple
SqFt Source Assessor
Acceptable Financing Cash, Conventional
Listing Terms Cash, Conventional
Financing Cash,Conventional
Special Listing Condition Standard
Read Less
Want to know what your home might be worth? Contact us for a FREE valuation!

Our team is ready to help you sell your home for the highest possible price ASAP

Bought with Patricia Hogan • Keller Williams Premier

GET MORE INFORMATION





