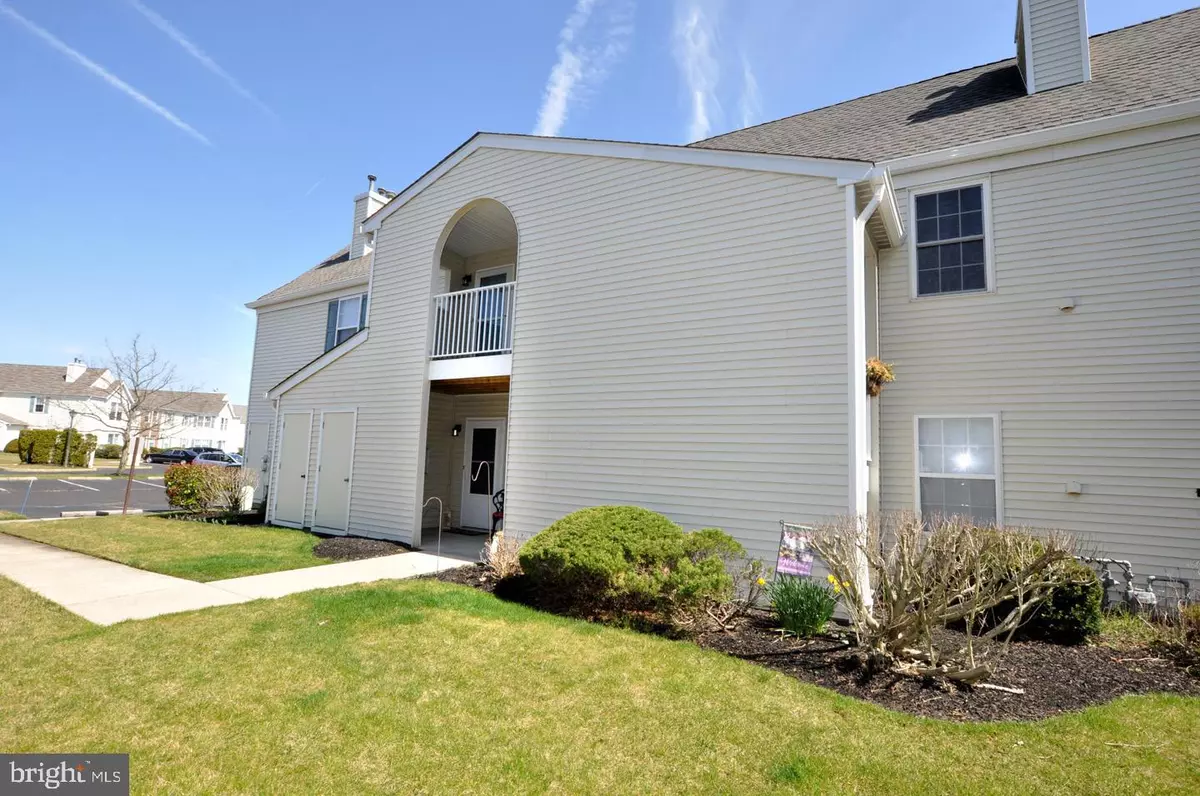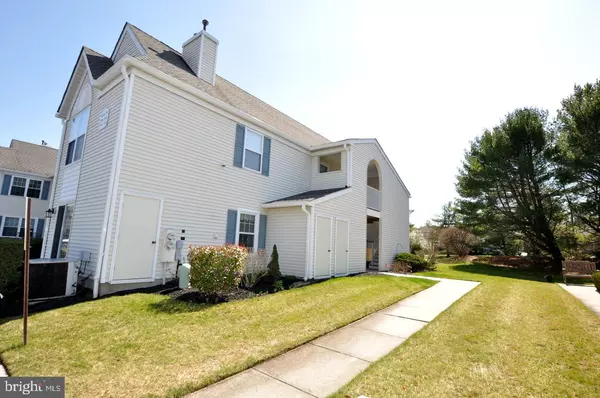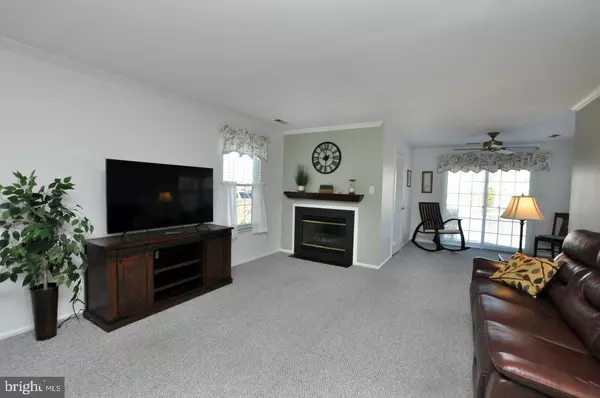$235,000
$235,000
For more information regarding the value of a property, please contact us for a free consultation.
701 GINGER CT #A Mount Laurel, NJ 08054
2 Beds
2 Baths
1,220 SqFt
Key Details
Sold Price $235,000
Property Type Condo
Sub Type Condo/Co-op
Listing Status Sold
Purchase Type For Sale
Square Footage 1,220 sqft
Price per Sqft $192
Subdivision Holiday Village E
MLS Listing ID NJBL2043396
Sold Date 05/16/23
Style Unit/Flat
Bedrooms 2
Full Baths 2
Condo Fees $304/mo
HOA Y/N N
Abv Grd Liv Area 1,220
Originating Board BRIGHT
Year Built 1991
Annual Tax Amount $3,832
Tax Year 2022
Lot Dimensions 0.00 x 0.00
Property Description
Look no further! This 1st floor condo will impress you from the moment you enter. This well maintained move in ready home is located in the desirable Holiday Village East 55+ community in Mt. Laurel. Updated 2 bedrooms 2 baths, fully furnished with open floor plan offers plenty of natural light. This condo has been freshly painted and both bathrooms have been updated. The laundry room off the kitchen has new full size washer & dryer. There is a gas fireplace with mantel in the living room for those cold evenings to enjoy. There is a slight view of the lake across the parking area from the sunroom and bedrooms. Don't miss the opportunity to be the next owner of this lovely condo and begin to enjoy the numerous amenities that this community has to offer. The clubhouse features a card room, pool tables and exercise room. Outdoors, you will find a heated pool, tennis courts, pickleball courts, bocce ball and so much more. Call today for your private tour. You will not be disappointed!
Location
State NJ
County Burlington
Area Mount Laurel Twp (20324)
Zoning RES
Rooms
Other Rooms Living Room, Dining Room, Primary Bedroom, Bedroom 2, Kitchen, Sun/Florida Room, Laundry, Primary Bathroom, Full Bath
Main Level Bedrooms 2
Interior
Interior Features Carpet, Ceiling Fan(s), Crown Moldings, Dining Area, Floor Plan - Open, Kitchen - Table Space, Pantry, Primary Bath(s), Stall Shower, Tub Shower, Walk-in Closet(s), Window Treatments
Hot Water Natural Gas
Heating Forced Air
Cooling Central A/C, Ceiling Fan(s)
Flooring Carpet, Ceramic Tile
Fireplaces Number 1
Fireplaces Type Fireplace - Glass Doors, Gas/Propane, Mantel(s), Screen
Equipment Built-In Microwave, Dishwasher, Disposal, Dryer, Oven/Range - Electric, Refrigerator, Washer, Water Heater
Furnishings Yes
Fireplace Y
Window Features Replacement
Appliance Built-In Microwave, Dishwasher, Disposal, Dryer, Oven/Range - Electric, Refrigerator, Washer, Water Heater
Heat Source Natural Gas
Laundry Dryer In Unit, Washer In Unit
Exterior
Exterior Feature Porch(es)
Parking On Site 1
Utilities Available Cable TV, Under Ground
Amenities Available Club House, Common Grounds, Jog/Walk Path, Lake, Pool - Indoor, Retirement Community, Tennis Courts
Water Access N
View Lake
Roof Type Shingle
Accessibility None
Porch Porch(es)
Garage N
Building
Story 1
Unit Features Garden 1 - 4 Floors
Sewer Public Sewer
Water Public
Architectural Style Unit/Flat
Level or Stories 1
Additional Building Above Grade, Below Grade
New Construction N
Schools
School District Lenape Regional High
Others
Pets Allowed Y
HOA Fee Include Common Area Maintenance,Ext Bldg Maint,Lawn Maintenance,Management,Pool(s),Snow Removal
Senior Community Yes
Age Restriction 55
Tax ID 24-01600-00193-C0089
Ownership Fee Simple
Acceptable Financing Cash, Conventional, FHA, VA
Listing Terms Cash, Conventional, FHA, VA
Financing Cash,Conventional,FHA,VA
Special Listing Condition Standard
Pets Allowed Number Limit
Read Less
Want to know what your home might be worth? Contact us for a FREE valuation!

Our team is ready to help you sell your home for the highest possible price ASAP

Bought with Joan A Veasy • Keller Williams Realty - Medford

GET MORE INFORMATION





