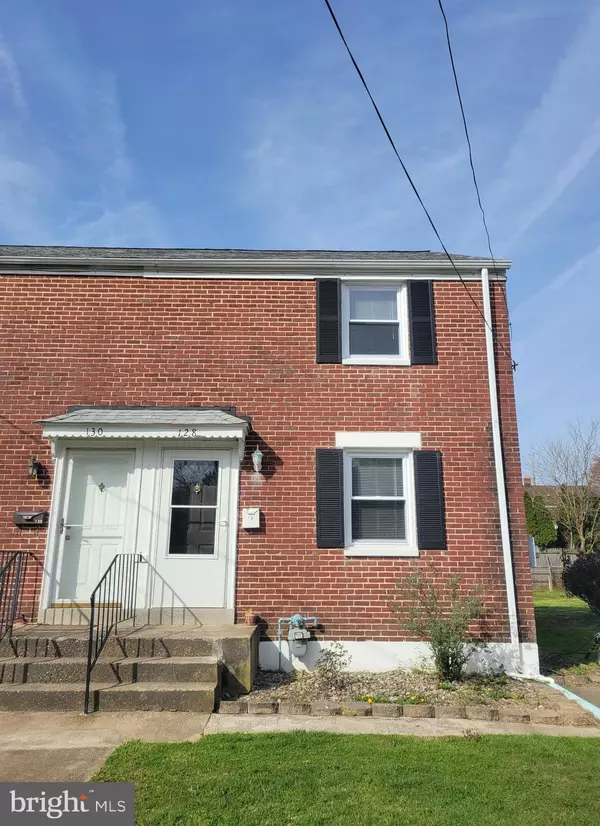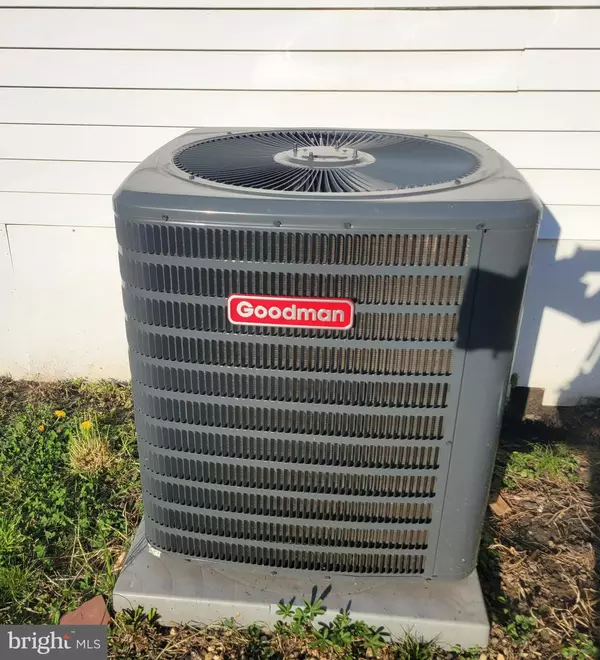$232,550
$232,500
For more information regarding the value of a property, please contact us for a free consultation.
128 DENN PLACE Wilmington, DE 19804
2 Beds
1 Bath
1,088 SqFt
Key Details
Sold Price $232,550
Property Type Single Family Home
Sub Type Twin/Semi-Detached
Listing Status Sold
Purchase Type For Sale
Square Footage 1,088 sqft
Price per Sqft $213
Subdivision Pleasant Hills
MLS Listing ID DENC2040960
Sold Date 05/16/23
Style Traditional
Bedrooms 2
Full Baths 1
HOA Y/N N
Abv Grd Liv Area 1,088
Originating Board BRIGHT
Year Built 1944
Annual Tax Amount $1,307
Tax Year 2022
Lot Size 3,250 Sqft
Acres 0.07
Lot Dimensions 32.5 X 100
Property Description
Welcome to 128 Denn Place in desirable Pleasant Hills! Solid brick twin home with 14 X 16 Family addition and open floor plan. This home is located across the street from open space circle and backs to single family homes with a double concrete driveway. Enter through the living room or family room to brand new kitchen with granite counter tops, stainless steel appliances, and new white European style cabinets, island and more. Kitchen is open to dining area and family room with recessed lighting and lots of windows for tons of natural lighting. New in 2021/2022: Kitchen, Bathroom, carpeting, Central Air, Roof, Windows throughout, Hot Water Heater, rear steps off Family Rm. FR, DR, and bedrooms with ceiling fans to keep home cool. Open space across street is a great area for children to play softball, kickball or just enjoy the outdoors. Convenient location close to I-95, shopping at First State Plaza & Prices corner shopping center. Only minutes to Riverfront attractions and more! Located in sought after Red Clay School District.
Location
State DE
County New Castle
Area Elsmere/Newport/Pike Creek (30903)
Zoning NCSD
Rooms
Other Rooms Living Room, Dining Room, Bedroom 2, Kitchen, Family Room, Bedroom 1, Bathroom 1
Basement Full
Interior
Interior Features Ceiling Fan(s), Carpet, Dining Area, Family Room Off Kitchen, Floor Plan - Open, Kitchen - Island, Recessed Lighting, Tub Shower
Hot Water Natural Gas
Heating Forced Air
Cooling Central A/C, Ceiling Fan(s)
Flooring Carpet
Equipment Built-In Microwave, Built-In Range, Refrigerator
Window Features Energy Efficient,Replacement
Appliance Built-In Microwave, Built-In Range, Refrigerator
Heat Source Natural Gas
Laundry Basement
Exterior
Garage Spaces 2.0
Fence Chain Link, Wood
Water Access N
View Other
Accessibility None
Total Parking Spaces 2
Garage N
Building
Lot Description Level, Rear Yard
Story 2
Foundation Block
Sewer Public Sewer
Water Public
Architectural Style Traditional
Level or Stories 2
Additional Building Above Grade
New Construction N
Schools
School District Red Clay Consolidated
Others
Senior Community No
Tax ID 0704640102
Ownership Fee Simple
SqFt Source Estimated
Acceptable Financing Conventional, FHA, VA
Listing Terms Conventional, FHA, VA
Financing Conventional,FHA,VA
Special Listing Condition Standard
Read Less
Want to know what your home might be worth? Contact us for a FREE valuation!

Our team is ready to help you sell your home for the highest possible price ASAP

Bought with Megan Nolan • Walker Realty Group LLC
GET MORE INFORMATION





