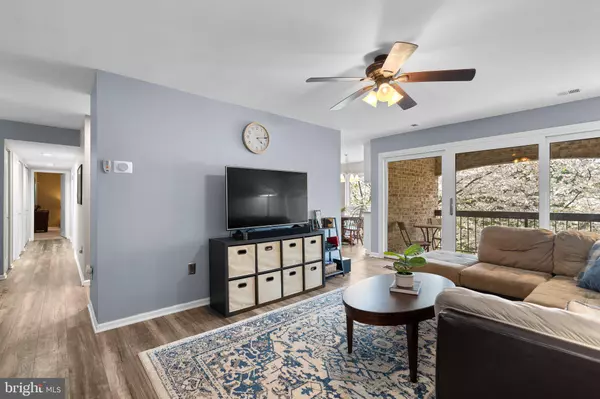$282,400
$260,000
8.6%For more information regarding the value of a property, please contact us for a free consultation.
419 CHRISTOPHER AVE #137-22 Gaithersburg, MD 20879
3 Beds
2 Baths
1,421 SqFt
Key Details
Sold Price $282,400
Property Type Condo
Sub Type Condo/Co-op
Listing Status Sold
Purchase Type For Sale
Square Footage 1,421 sqft
Price per Sqft $198
Subdivision Hyde Park
MLS Listing ID MDMC2087352
Sold Date 05/15/23
Style Contemporary
Bedrooms 3
Full Baths 2
Condo Fees $610/mo
HOA Y/N N
Abv Grd Liv Area 1,421
Originating Board BRIGHT
Year Built 1974
Annual Tax Amount $2,195
Tax Year 2023
Property Description
Welcome to this charming and spacious 3 bedroom, 2 bathroom condo located in a beautiful garden-style community. This lovely home boasts a comfortable and inviting floor plan, perfect for entertaining family and friends. The living area is bright and airy, featuring a large sliding glass door and windows (2013) that lets in plenty of natural light and offer breathtaking views of the surrounding area. The dining area is adjacent to the living room, providing the perfect setting for intimate dinners or larger gatherings. The kitchen is a chef's dream, with ample counter space, modern stainless steel appliances, granite countertops and plenty of storage for all your cooking needs. It also has space for a generously sized breakfast table. The primary bedroom is a peaceful retreat with a spacious walk-in closet and an en-suite bathroom. The other two bedrooms are also generously sized and share a full bathroom. All bedrooms feature large windows that allow plenty of natural light and stunning views of the surrounding area. All bedrooms have ceiling fans and closet organizers. This condo also features a private balcony, perfect for enjoying your morning coffee or a glass of wine in the evening. There are new two-way lights in the foyer, hallway, and kitchen which have night lights as well. Other features of this beautiful condo include luxury vinyl flooring (2021), central heating and cooling, in-unit laundry (LG washer/dryer, 2015), and ample, unassigned parking. The building amenities include a pool, tennis courts, storage space, walking paths, and playgrounds. Located in a highly conveniently located neighborhood, less than one mile to 270, this condo is just minutes from shopping, dining, and entertainment options, making it the perfect place to call home. Don't miss out on this amazing opportunity to own a piece of paradise in this beautiful community!
Location
State MD
County Montgomery
Zoning R18
Rooms
Other Rooms Living Room, Dining Room, Primary Bedroom, Bedroom 2, Bedroom 3, Kitchen, Foyer, Breakfast Room, Storage Room
Main Level Bedrooms 3
Interior
Interior Features Breakfast Area, Kitchen - Galley, Dining Area, Entry Level Bedroom, Primary Bath(s), Window Treatments, Floor Plan - Open
Hot Water Electric
Heating Forced Air, Hot Water
Cooling Central A/C
Equipment Dishwasher, Disposal, Exhaust Fan, Oven/Range - Electric, Refrigerator
Fireplace N
Appliance Dishwasher, Disposal, Exhaust Fan, Oven/Range - Electric, Refrigerator
Heat Source Electric
Exterior
Exterior Feature Balcony
Amenities Available Common Grounds, Pool - Outdoor, Tennis Courts, Tot Lots/Playground
Water Access N
Roof Type Composite
Accessibility None
Porch Balcony
Garage N
Building
Story 1
Unit Features Garden 1 - 4 Floors
Sewer Public Sewer
Water Public
Architectural Style Contemporary
Level or Stories 1
Additional Building Above Grade, Below Grade
New Construction N
Schools
Elementary Schools Watkins Mill
Middle Schools Montgomery Village
High Schools Watkins Mill
School District Montgomery County Public Schools
Others
Pets Allowed Y
HOA Fee Include Ext Bldg Maint,Insurance,Pool(s),Reserve Funds,Road Maintenance,Sewer,Snow Removal,Trash,Water,Cable TV
Senior Community No
Tax ID 160901686933
Ownership Condominium
Special Listing Condition Standard
Pets Description No Pet Restrictions
Read Less
Want to know what your home might be worth? Contact us for a FREE valuation!

Our team is ready to help you sell your home for the highest possible price ASAP

Bought with Dalys A Keith • Coldwell Banker Realty

GET MORE INFORMATION





