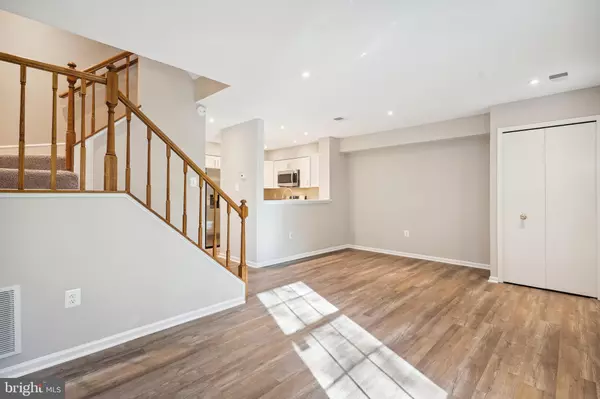$437,052
$425,000
2.8%For more information regarding the value of a property, please contact us for a free consultation.
5941 HAVENER HOUSE WAY Centreville, VA 20120
3 Beds
3 Baths
1,584 SqFt
Key Details
Sold Price $437,052
Property Type Townhouse
Sub Type Interior Row/Townhouse
Listing Status Sold
Purchase Type For Sale
Square Footage 1,584 sqft
Price per Sqft $275
Subdivision Newgate
MLS Listing ID VAFX2122044
Sold Date 05/11/23
Style Back-to-Back,Colonial
Bedrooms 3
Full Baths 2
Half Baths 1
HOA Fees $80/mo
HOA Y/N Y
Abv Grd Liv Area 1,584
Originating Board BRIGHT
Year Built 1985
Annual Tax Amount $4,100
Tax Year 2023
Lot Size 840 Sqft
Acres 0.02
Property Description
Beautiful back-to-back town home that has been fully updated with quick access to Rt. 66 and Rt. 28. This home faces the playground area and has a sweet patio for outdoor space. The home opens to a large living room space with a passthrough/bar to the newly updated kitchen with all new stainless-steel appliances, white cabinets, and quartz countertops. There is also a half bath off the main level with wainscoting and a pedestal sink. The mid-level has two bedrooms, a full bath, and the laundry off the bathroom. The top floor is the primary bedroom and bath with a woodburning fireplace, walk-in closet, and Luxury Vinyl flooring. Two large windows make this space light and bright. EVERYTHING has been done. New kitchen, updated baths, new windows, roof replace 2010, HVAC 1998, freshly painted, new Luxury Vinyl flooring on the main level and top floor. This home is in turn-key condition.
Location
State VA
County Fairfax
Zoning 312
Direction Northeast
Rooms
Other Rooms Living Room, Primary Bedroom, Bedroom 2, Bedroom 3, Kitchen, Laundry
Interior
Hot Water Electric
Heating Forced Air
Cooling Central A/C
Flooring Carpet, Luxury Vinyl Plank, Ceramic Tile
Fireplaces Number 1
Equipment None
Heat Source Natural Gas
Exterior
Exterior Feature Patio(s)
Garage Spaces 2.0
Parking On Site 2
Utilities Available Under Ground, Natural Gas Available
Water Access N
Roof Type Composite
Accessibility None
Porch Patio(s)
Total Parking Spaces 2
Garage N
Building
Story 3
Foundation Slab
Sewer Public Sewer
Water Public
Architectural Style Back-to-Back, Colonial
Level or Stories 3
Additional Building Above Grade, Below Grade
New Construction N
Schools
Elementary Schools London Towne
Middle Schools Stone
High Schools Westfield
School District Fairfax County Public Schools
Others
Pets Allowed Y
HOA Fee Include Management,Pool(s),Road Maintenance,Snow Removal,Trash
Senior Community No
Tax ID 0543 10 0405
Ownership Fee Simple
SqFt Source Assessor
Acceptable Financing Cash, Conventional, FHA, Negotiable, VA
Horse Property N
Listing Terms Cash, Conventional, FHA, Negotiable, VA
Financing Cash,Conventional,FHA,Negotiable,VA
Special Listing Condition Standard
Pets Allowed Case by Case Basis
Read Less
Want to know what your home might be worth? Contact us for a FREE valuation!

Our team is ready to help you sell your home for the highest possible price ASAP

Bought with Traci Brauner • Long & Foster Real Estate, Inc.

GET MORE INFORMATION





