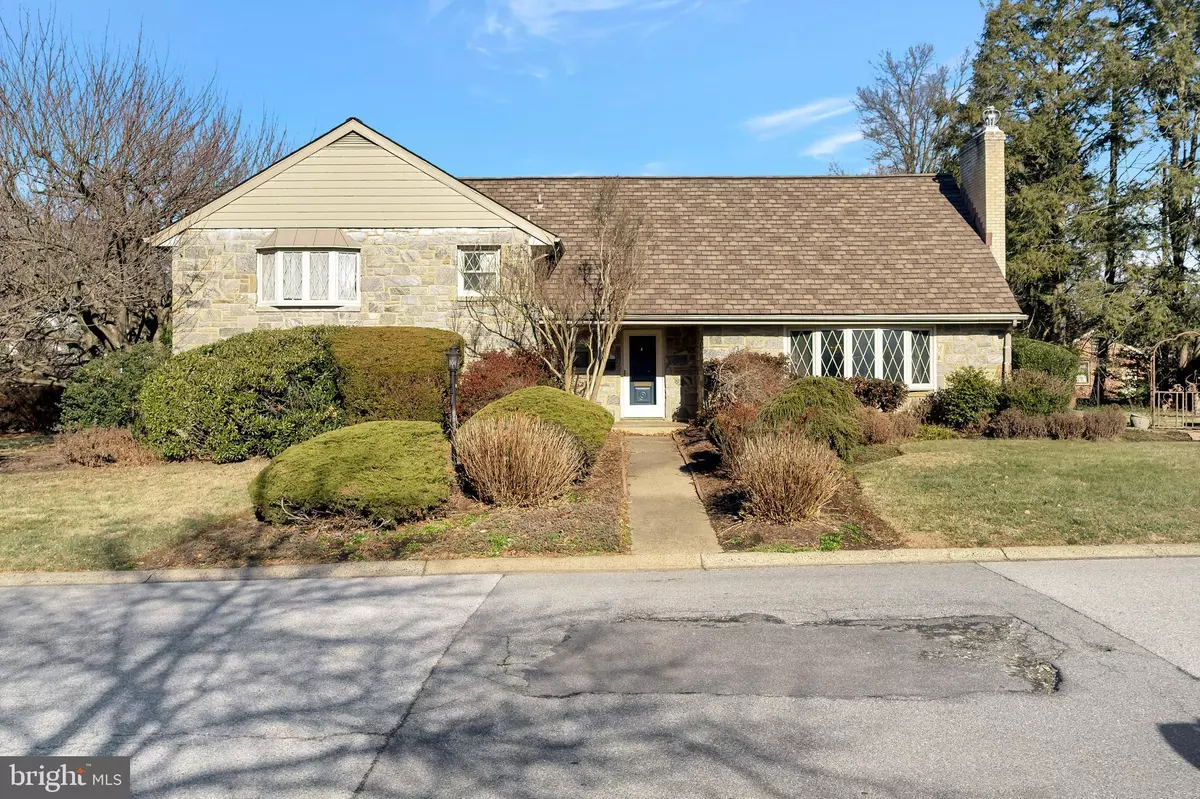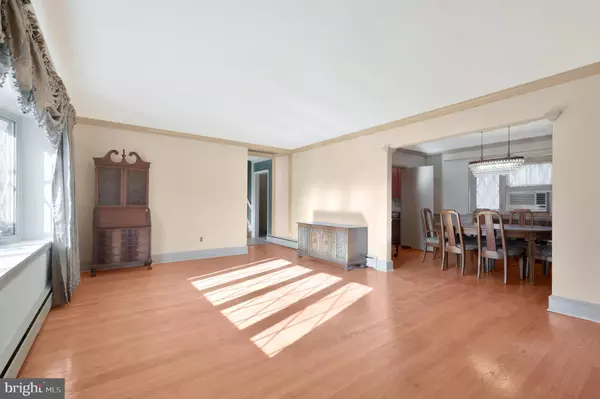$450,000
$450,000
For more information regarding the value of a property, please contact us for a free consultation.
211 W CREST RD Wilmington, DE 19803
5 Beds
3 Baths
3,346 SqFt
Key Details
Sold Price $450,000
Property Type Single Family Home
Sub Type Detached
Listing Status Sold
Purchase Type For Sale
Square Footage 3,346 sqft
Price per Sqft $134
Subdivision Carrcroft
MLS Listing ID DENC2036728
Sold Date 05/08/23
Style Split Level
Bedrooms 5
Full Baths 2
Half Baths 1
HOA Fees $5/ann
HOA Y/N Y
Abv Grd Liv Area 2,900
Originating Board BRIGHT
Year Built 1957
Annual Tax Amount $3,654
Tax Year 2022
Lot Size 0.310 Acres
Acres 0.31
Lot Dimensions 130.70 x 100.00
Property Description
Welcome to 211 W. Crest Rd. This 5-bedroom classic built North Wilmington split level home is located in the desirable neighborhood of Carrcroft. Kitchen upgrades include the stainless-steel appliances, granite counter tops and painted cabinets. There is a breakfast nook with custom wood trim that was added to resemble an old-world British Pub. The home offers hardwood flooring, updated replacement windows, 5 bedrooms and a 2 1/2 car attached garage. The third floor has two bedrooms and a walk-in cedar closet. There is a rear patio and a landscaped side yard. This home is being offered in As-Is Condition.
Location
State DE
County New Castle
Area Brandywine (30901)
Zoning NC10
Rooms
Basement Unfinished
Interior
Hot Water Electric
Heating Hot Water
Cooling Window Unit(s)
Fireplaces Number 1
Fireplaces Type Wood
Equipment Dishwasher, Microwave
Fireplace Y
Window Features Double Hung,Replacement,Vinyl Clad
Appliance Dishwasher, Microwave
Heat Source Natural Gas
Laundry Basement, Upper Floor
Exterior
Garage Spaces 4.0
Water Access N
Accessibility None
Total Parking Spaces 4
Garage N
Building
Story 3
Foundation Block
Sewer Public Sewer
Water Public
Architectural Style Split Level
Level or Stories 3
Additional Building Above Grade, Below Grade
New Construction N
Schools
Elementary Schools Carrcroft
Middle Schools Springer
High Schools Mount Pleasant
School District Brandywine
Others
Pets Allowed N
HOA Fee Include Snow Removal
Senior Community No
Tax ID 06-104.00-009
Ownership Fee Simple
SqFt Source Assessor
Acceptable Financing Cash, Conventional
Listing Terms Cash, Conventional
Financing Cash,Conventional
Special Listing Condition Standard
Read Less
Want to know what your home might be worth? Contact us for a FREE valuation!

Our team is ready to help you sell your home for the highest possible price ASAP

Bought with Nikolina Novakovic • Century 21 Gold Key Realty

GET MORE INFORMATION





