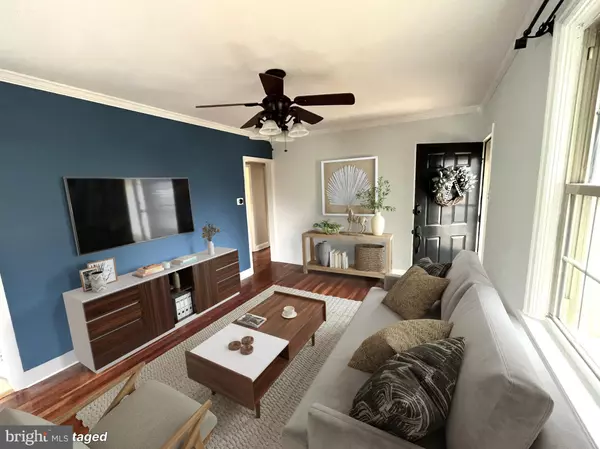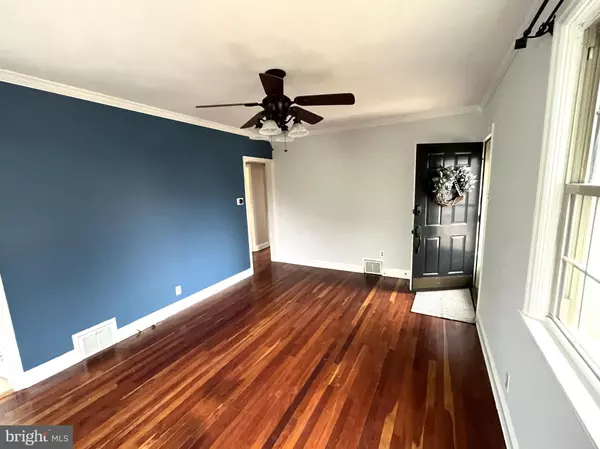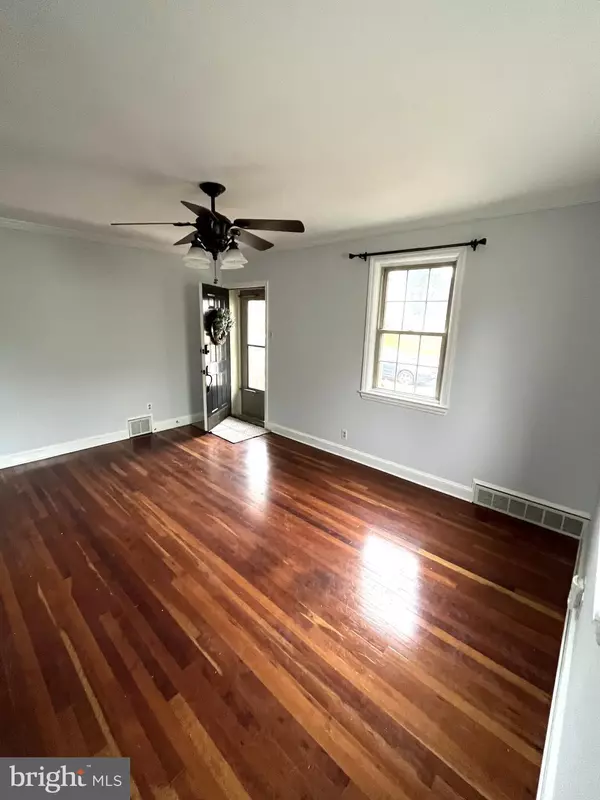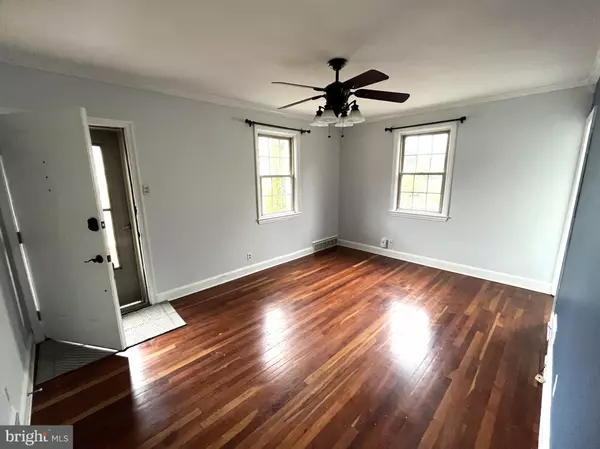$245,000
$245,000
For more information regarding the value of a property, please contact us for a free consultation.
1324 FAIRCHILD AVE Hagerstown, MD 21742
3 Beds
2 Baths
1,602 SqFt
Key Details
Sold Price $245,000
Property Type Single Family Home
Sub Type Detached
Listing Status Sold
Purchase Type For Sale
Square Footage 1,602 sqft
Price per Sqft $152
Subdivision Hamilton Park
MLS Listing ID MDWA2013424
Sold Date 05/05/23
Style Cape Cod
Bedrooms 3
Full Baths 2
HOA Y/N N
Abv Grd Liv Area 1,252
Originating Board BRIGHT
Year Built 1944
Annual Tax Amount $3,181
Tax Year 2022
Lot Size 6,300 Sqft
Acres 0.14
Property Description
MULTIPLE OFFERS - ALL OFFERS TO BE SUBMITTED BY SUNDAY 4/2 @3:00pm
This charming cape cod home offers three spacious bedrooms and two full baths. Upon entering the main level, you will be greeted by a bright and airy living room with shining hardwood floors. Large dining room features lots of natural light, cathedral ceilings, with brand new french doors leading to the freshly refinished large deck for your summer cookouts. Adjacent to the dining area is the galley kitchen, featuring custom cabinets, recess lighting, stainless steel refrigerator (only 2 yrs old), stove, built-in microwave and dishwasher. Two generously sized bedrooms with sparkling hardwood floors. The full size bath features a beautiful vanity, tile flooring and wainscoting. Ascending the stairs to the second level, you'll find the loft/landing area which serves as an office, bonus or sitting room outside the primary bedroom. This level also features a large primary bedroom with en-suite primary bathroom with large vanity with plenty of storage and linen closet. Back to the kitchen area, you will find a rear door leading outside to a smaller deck. The stairs leading to the bottom level is a large partially finished basement with several rooms including laundry with full size washer & dryer (only 2 yrs old), storage, hobby room, game room, workshop. Nest Thermostat and doorbell ring conveys. Back door leads to the large backyard. Note: All underground sewer pipes were replaced Feb 2023. Schedule your showing and make this house your new home!
Location
State MD
County Washington
Zoning RMOD
Rooms
Other Rooms Living Room, Dining Room, Primary Bedroom, Bedroom 2, Bedroom 3, Kitchen, Game Room, Laundry, Loft, Storage Room, Hobby Room, Full Bath
Basement Full, Rear Entrance, Connecting Stairway, Walkout Level, Outside Entrance, Heated, Partially Finished
Main Level Bedrooms 2
Interior
Interior Features Ceiling Fan(s), Formal/Separate Dining Room, Kitchen - Galley, Primary Bath(s), Recessed Lighting, Skylight(s), Wood Floors, Dining Area, Tub Shower
Hot Water Electric, Natural Gas
Heating Forced Air
Cooling Central A/C, Ceiling Fan(s)
Flooring Hardwood, Ceramic Tile
Equipment Built-In Microwave, Dishwasher, Dryer, Oven/Range - Electric, Refrigerator, Washer, Exhaust Fan, Icemaker, Water Heater
Furnishings No
Fireplace N
Window Features Insulated,Replacement,Skylights,Screens
Appliance Built-In Microwave, Dishwasher, Dryer, Oven/Range - Electric, Refrigerator, Washer, Exhaust Fan, Icemaker, Water Heater
Heat Source Natural Gas
Laundry Basement, Has Laundry, Lower Floor
Exterior
Exterior Feature Deck(s), Patio(s), Porch(es)
Fence Wood, Fully
Utilities Available Cable TV Available, Sewer Available, Water Available, Under Ground, Natural Gas Available
Water Access N
View Street
Roof Type Shingle
Accessibility None
Porch Deck(s), Patio(s), Porch(es)
Garage N
Building
Story 2
Foundation Block
Sewer Public Sewer
Water Public
Architectural Style Cape Cod
Level or Stories 2
Additional Building Above Grade, Below Grade
Structure Type Plaster Walls,Dry Wall
New Construction N
Schools
School District Washington County Public Schools
Others
Senior Community No
Tax ID 2221005878
Ownership Fee Simple
SqFt Source Assessor
Security Features Smoke Detector,Carbon Monoxide Detector(s)
Horse Property N
Special Listing Condition Standard
Read Less
Want to know what your home might be worth? Contact us for a FREE valuation!

Our team is ready to help you sell your home for the highest possible price ASAP

Bought with Shirley A Conners • Samson Properties
GET MORE INFORMATION





